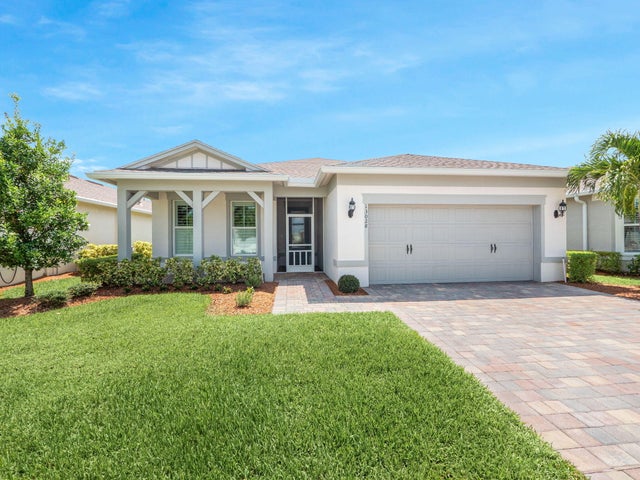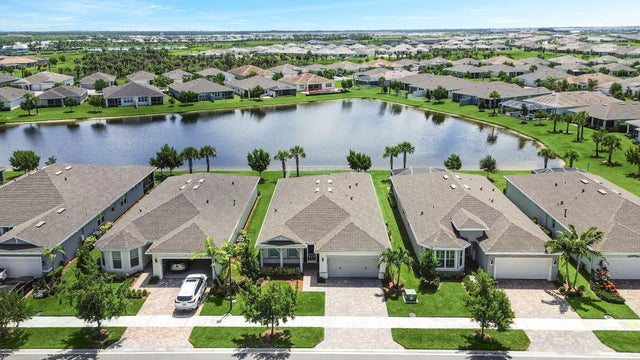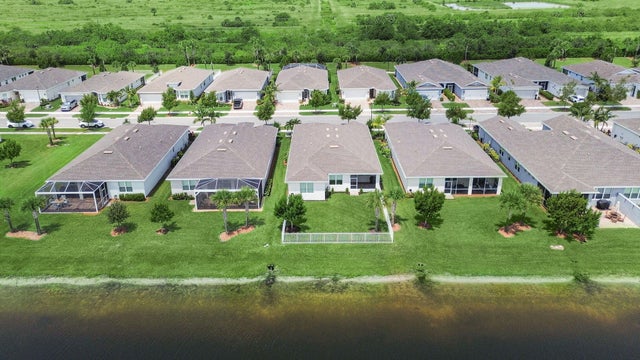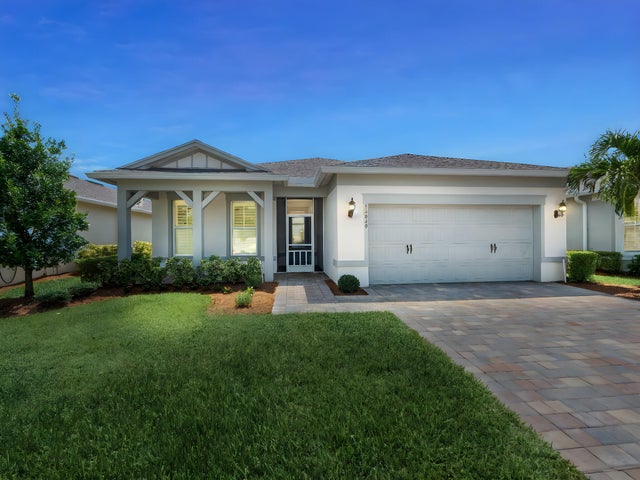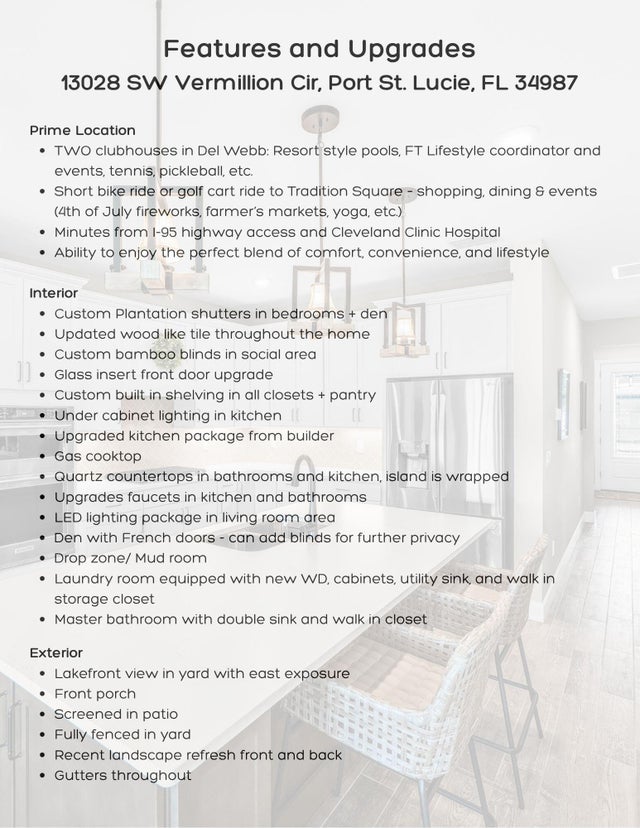About 13028 Sw Vermillion Circle
Lakefront Luxury in Del Webb at Tradition! This beautifully appointed 2-bedroom + den, 2-bath home offers peaceful east-facing lake views and a highly upgraded interior designed for comfort and style. Step inside to wood-look tile flooring throughout, quartz countertops, upgraded kitchen package with gas cooktop, and custom closet built-ins. French doors enclose the den, perfect for a home office, media room, or guest overflow. Enjoy custom plantation shutters, bamboo blinds, under-cabinet lighting, LED living room package, and a glass-insert front door for extra charm. The spacious Mud/Laundry room includes new washer/dryer, cabinetry, utility sink, and a walk-in storage closet. Outside, unwind on the screened patio, take in the sunrise over the lake, or enjoy the fully fenced yard!Residents of Del Webb at Tradition enjoy an exceptional lifestyle with access to a clubhouse, state-of-the-art fitness center, resort-style pool, tennis and pickleball courts, and a wide variety of social clubs and planned events that foster a strong sense of community. Ideally located in the heart of Tradition, this home is just minutes from shopping, dining, entertainment, and the Tradition Cleveland Clinic Medical Center, with quick access to I-95 for easy travel. Experience the perfect blend of comfort, convenience, and vibrant, resort-style 55+ living.
Features of 13028 Sw Vermillion Circle
| MLS® # | RX-11111990 |
|---|---|
| USD | $499,999 |
| CAD | $700,924 |
| CNY | 元3,557,378 |
| EUR | €430,255 |
| GBP | £374,461 |
| RUB | ₽40,388,769 |
| HOA Fees | $530 |
| Bedrooms | 2 |
| Bathrooms | 2.00 |
| Full Baths | 2 |
| Total Square Footage | 2,841 |
| Living Square Footage | 2,156 |
| Square Footage | Tax Rolls |
| Acres | 0.16 |
| Year Built | 2022 |
| Type | Residential |
| Sub-Type | Single Family Detached |
| Style | Ranch, Traditional |
| Unit Floor | 0 |
| Status | Active |
| HOPA | Yes-Verified |
| Membership Equity | No |
Community Information
| Address | 13028 Sw Vermillion Circle |
|---|---|
| Area | 7800 |
| Subdivision | DEL WEBB AT TRADITION PLAT NO. 4 |
| Development | Del Webb at Tradittion |
| City | Port Saint Lucie |
| County | St. Lucie |
| State | FL |
| Zip Code | 34987 |
Amenities
| Amenities | Bike - Jog, Billiards, Bocce Ball, Clubhouse, Community Room, Exercise Room, Fitness Trail, Game Room, Internet Included, Lobby, Manager on Site, Pickleball, Pool, Sidewalks, Spa-Hot Tub, Street Lights |
|---|---|
| Utilities | Cable, 3-Phase Electric, Public Sewer, Public Water, Underground |
| Parking | 2+ Spaces, Driveway, Garage - Attached |
| # of Garages | 2 |
| View | Lake |
| Is Waterfront | Yes |
| Waterfront | Lake |
| Has Pool | No |
| Pets Allowed | Restricted |
| Subdivision Amenities | Bike - Jog, Billiards, Bocce Ball, Clubhouse, Community Room, Exercise Room, Fitness Trail, Game Room, Internet Included, Lobby, Manager on Site, Pickleball, Pool, Sidewalks, Spa-Hot Tub, Street Lights |
| Security | Burglar Alarm, Security Sys-Owned |
Interior
| Interior Features | Cook Island, Pantry, Volume Ceiling, Walk-in Closet |
|---|---|
| Appliances | Auto Garage Open, Dishwasher, Disposal, Dryer, Fire Alarm, Microwave, Range - Gas, Refrigerator, Smoke Detector, Wall Oven, Washer, Water Heater - Gas |
| Heating | Central, Electric |
| Cooling | Ceiling Fan, Central, Electric |
| Fireplace | No |
| # of Stories | 1 |
| Stories | 1.00 |
| Furnished | Unfurnished |
| Master Bedroom | Dual Sinks, Separate Shower |
Exterior
| Exterior Features | Auto Sprinkler, Covered Patio, Fence, Screened Patio |
|---|---|
| Lot Description | < 1/4 Acre, Paved Road, Private Road, Sidewalks, West of US-1 |
| Windows | Blinds, Impact Glass, Plantation Shutters |
| Roof | Comp Shingle |
| Construction | CBS |
| Front Exposure | West |
Additional Information
| Date Listed | July 31st, 2025 |
|---|---|
| Days on Market | 73 |
| Zoning | Master Planned |
| Foreclosure | No |
| Short Sale | No |
| RE / Bank Owned | No |
| HOA Fees | 530 |
| Parcel ID | 432760100330001 |
| Waterfront Frontage | 52.0' |
Room Dimensions
| Master Bedroom | 14.1 x 16 |
|---|---|
| Bedroom 2 | 11.9 x 11.2 |
| Den | 12.2 x 10 |
| Dining Room | 11 x 12 |
| Living Room | 12.6 x 18.9 |
| Kitchen | 11 x 10 |
| Patio | 13 x 10 |
Listing Details
| Office | Keller Williams Realty of PSL |
|---|---|
| thesouthfloridabroker@gmail.com |

