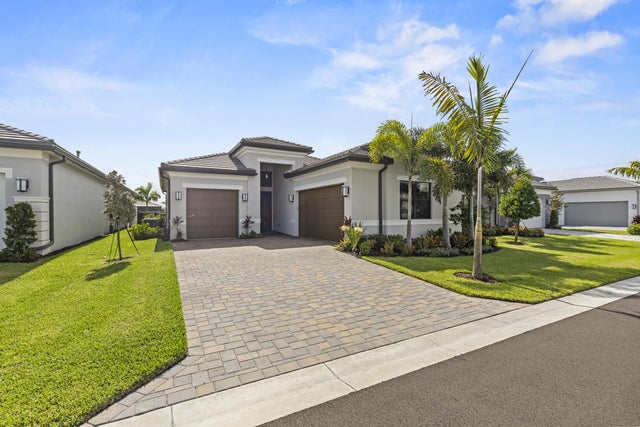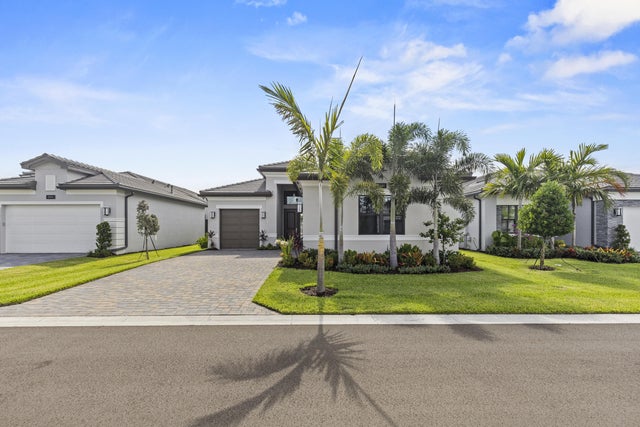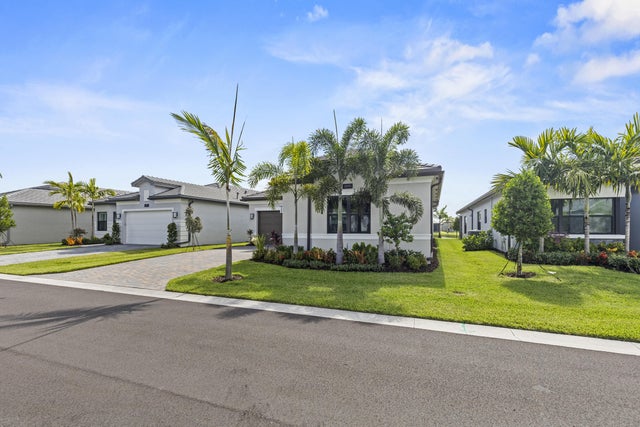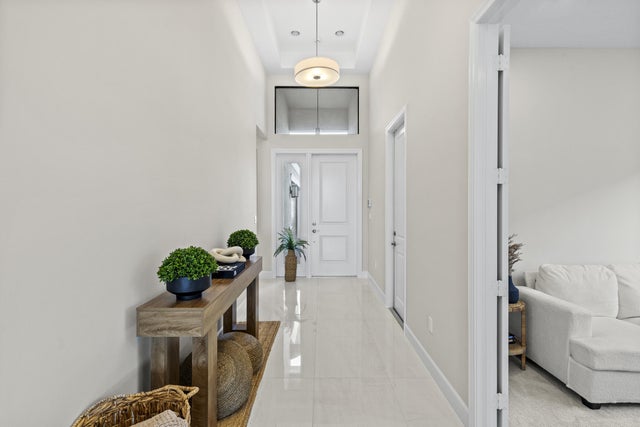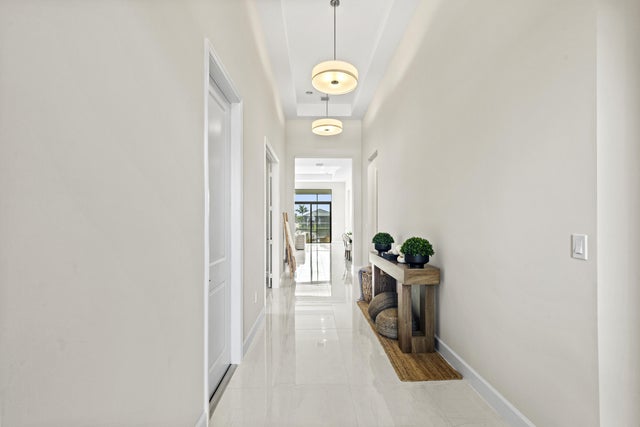About 10990 Violet Meadows Street
Why wait to build when you can have it all now? This never-lived-in Venice model in Valencia Grand 55+ stuns from the start--set on a premium lakefront lot with a sparkling pool and spa. Step inside to a chef's dream kitchen with gleaming stainless appliances, designer backsplash, and elegant countertops. Gorgeous floors flow throughout this 3 en-suite bedroom plus den home, additional high hat lighting for a brighter interior, complete with EV charger. Live like you're on vacation every day with a 30,000sf clubhouse, indoor pickleball, tennis, restaurant, and top-tier amenities. Welcome to your forever getaway!
Features of 10990 Violet Meadows Street
| MLS® # | RX-11112001 |
|---|---|
| USD | $1,599,000 |
| CAD | $2,245,556 |
| CNY | 元11,395,114 |
| EUR | €1,376,051 |
| GBP | £1,197,563 |
| RUB | ₽125,919,651 |
| HOA Fees | $701 |
| Bedrooms | 3 |
| Bathrooms | 4.00 |
| Full Baths | 3 |
| Half Baths | 1 |
| Total Square Footage | 3,458 |
| Living Square Footage | 2,445 |
| Square Footage | Developer |
| Acres | 0.00 |
| Year Built | 2024 |
| Type | Residential |
| Sub-Type | Single Family Detached |
| Style | Contemporary |
| Unit Floor | 0 |
| Status | Active |
| HOPA | Yes-Verified |
| Membership Equity | No |
Community Information
| Address | 10990 Violet Meadows Street |
|---|---|
| Area | 4830 |
| Subdivision | Valencia Grand |
| City | Boynton Beach |
| County | Palm Beach |
| State | FL |
| Zip Code | 33473 |
Amenities
| Amenities | Cafe/Restaurant, Clubhouse, Exercise Room, Pickleball, Pool |
|---|---|
| Utilities | Cable, 3-Phase Electric, Public Sewer, Public Water |
| Parking | 2+ Spaces, Garage - Attached |
| # of Garages | 3 |
| View | Lake, Pool |
| Is Waterfront | Yes |
| Waterfront | Lake |
| Has Pool | Yes |
| Pool | Heated, Inground, Spa |
| Pets Allowed | Restricted |
| Subdivision Amenities | Cafe/Restaurant, Clubhouse, Exercise Room, Pickleball, Pool |
| Security | Gate - Manned |
Interior
| Interior Features | Entry Lvl Lvng Area, Cook Island, Pantry, Split Bedroom, Volume Ceiling, Walk-in Closet |
|---|---|
| Appliances | Auto Garage Open, Cooktop, Dishwasher, Dryer, Microwave, Refrigerator, Washer |
| Heating | Central |
| Cooling | Central |
| Fireplace | No |
| # of Stories | 1 |
| Stories | 1.00 |
| Furnished | Unfurnished |
| Master Bedroom | Dual Sinks, Separate Shower, Separate Tub |
Exterior
| Exterior Features | Auto Sprinkler, Screened Patio |
|---|---|
| Roof | Flat Tile |
| Construction | CBS |
| Front Exposure | East |
Additional Information
| Date Listed | July 31st, 2025 |
|---|---|
| Days on Market | 76 |
| Zoning | RES |
| Foreclosure | No |
| Short Sale | No |
| RE / Bank Owned | No |
| HOA Fees | 701 |
| Parcel ID | 00424531080004660 |
Room Dimensions
| Master Bedroom | 14.6 x 17.6 |
|---|---|
| Living Room | 21 x 19 |
| Kitchen | 12 x 13.6 |
Listing Details
| Office | RE/MAX Select Group |
|---|---|
| elizabeth@goselectgroup.com |

