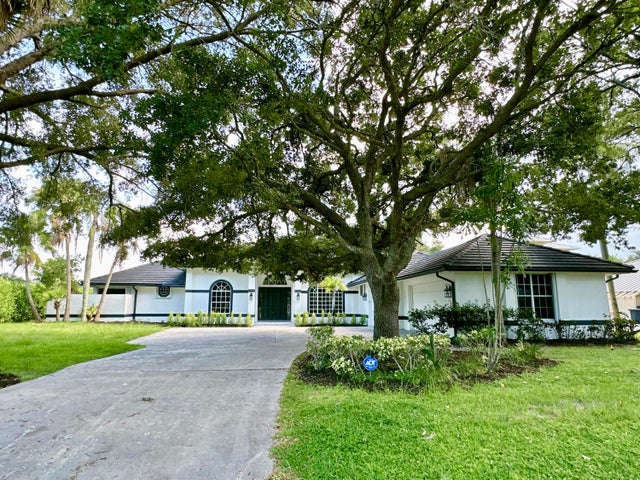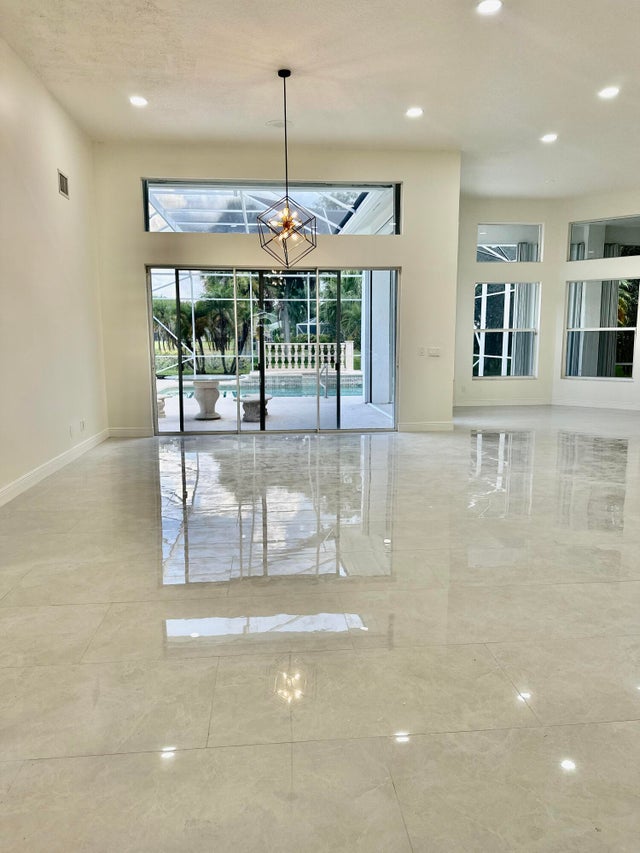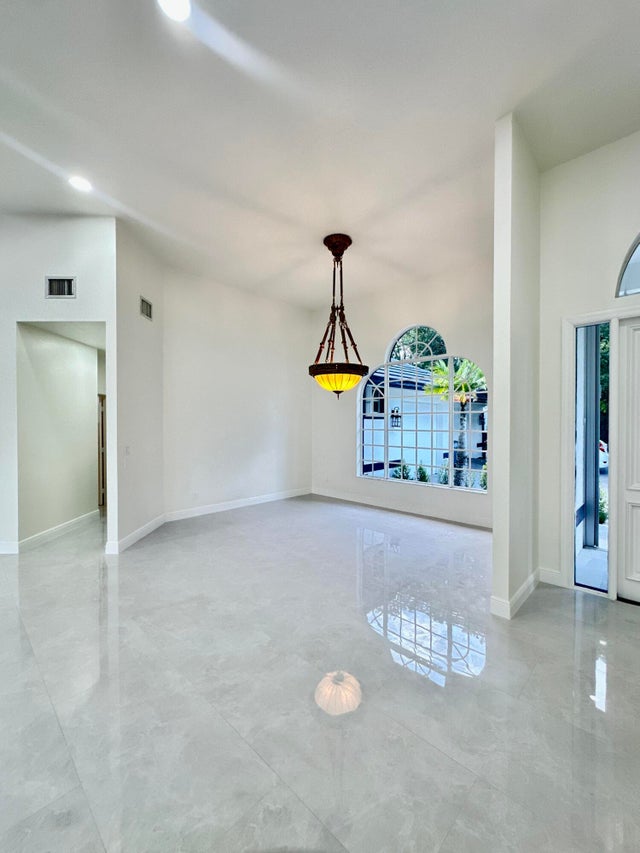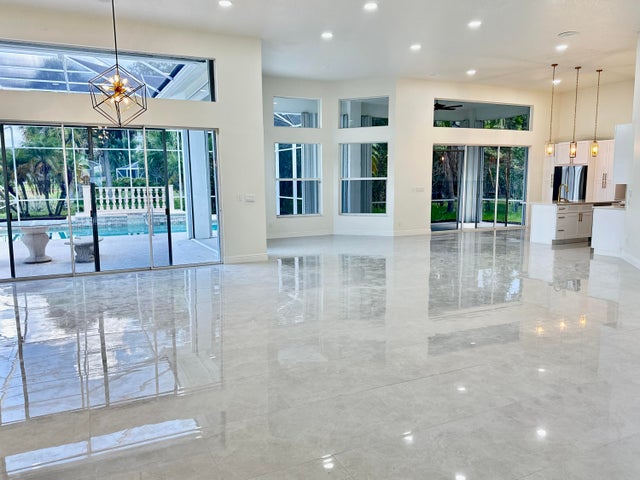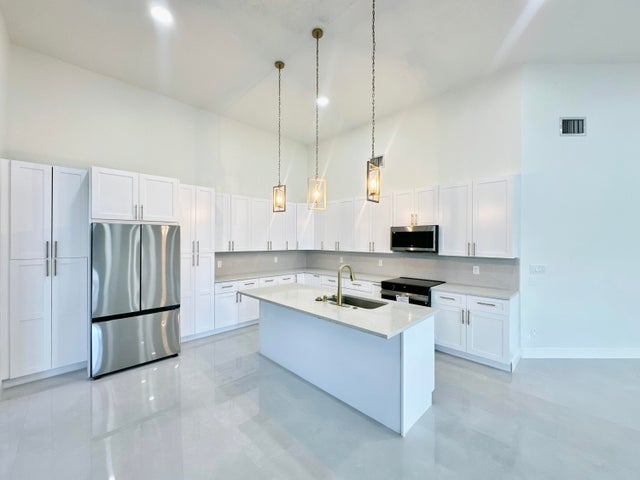About 19558 Red Gum Trail
Located in the heart of Jupiter, this beautifully renovated single-family home sits on a generous half-acre lot just minutes from everything you need -- beaches, shopping, dining, and top-rated schools. Boasting 4 spacious bedrooms, 3 full bathrooms, and over 3,100 square feet of living space, this home offers an open and inviting floor plan ideal for modern living. Enjoy brand-new flooring throughout, a completely updated kitchen with stainless steel appliances, and stylishly redesigned bathrooms. The separate formal dining room is perfect for entertaining, while the cozy breakfast nook offers serene views of the expansive backyard. With plenty of room to host family gatherings and special occasions, this move-in-ready home is a rare Jupiter gem!
Features of 19558 Red Gum Trail
| MLS® # | RX-11112019 |
|---|---|
| USD | $1,574,999 |
| CAD | $2,206,857 |
| CNY | 元11,204,070 |
| EUR | €1,361,157 |
| GBP | £1,199,478 |
| RUB | ₽127,338,197 |
| HOA Fees | $133 |
| Bedrooms | 4 |
| Bathrooms | 3.00 |
| Full Baths | 3 |
| Total Square Footage | 4,339 |
| Living Square Footage | 3,169 |
| Square Footage | Tax Rolls |
| Acres | 0.53 |
| Year Built | 1994 |
| Type | Residential |
| Sub-Type | Single Family Detached |
| Restrictions | None |
| Style | < 4 Floors, Traditional |
| Unit Floor | 0 |
| Status | Active |
| HOPA | No Hopa |
| Membership Equity | No |
Community Information
| Address | 19558 Red Gum Trail |
|---|---|
| Area | 5070 |
| Subdivision | WHISPERING TRAILS 2 |
| City | Jupiter |
| County | Palm Beach |
| State | FL |
| Zip Code | 33458 |
Amenities
| Amenities | None |
|---|---|
| Utilities | Public Sewer, Public Water |
| Parking | Garage - Attached |
| # of Garages | 3 |
| View | Lake |
| Is Waterfront | Yes |
| Waterfront | Lake |
| Has Pool | Yes |
| Pool | Inground, Screened |
| Pets Allowed | Yes |
| Subdivision Amenities | None |
Interior
| Interior Features | Ctdrl/Vault Ceilings, Entry Lvl Lvng Area, Foyer, French Door, Cook Island, Roman Tub, Split Bedroom, Walk-in Closet, Stack Bedrooms |
|---|---|
| Appliances | Auto Garage Open, Dishwasher, Dryer, Microwave, Range - Electric, Refrigerator, Smoke Detector, Washer, Water Heater - Elec, Compactor, Central Vacuum |
| Heating | Central |
| Cooling | Ceiling Fan, Central |
| Fireplace | No |
| # of Stories | 1 |
| Stories | 1.00 |
| Furnished | Unfurnished |
| Master Bedroom | Dual Sinks, Mstr Bdrm - Ground, Spa Tub & Shower |
Exterior
| Exterior Features | Covered Patio, Screen Porch, Screened Patio, Shutters |
|---|---|
| Lot Description | 1/2 to < 1 Acre |
| Roof | Flat Tile |
| Construction | CBS |
| Front Exposure | North |
School Information
| Elementary | Limestone Creek Elementary School |
|---|---|
| Middle | Jupiter Middle School |
| High | Jupiter High School |
Additional Information
| Date Listed | August 1st, 2025 |
|---|---|
| Days on Market | 90 |
| Zoning | RS |
| Foreclosure | No |
| Short Sale | No |
| RE / Bank Owned | No |
| HOA Fees | 133 |
| Parcel ID | 00424027060010390 |
Room Dimensions
| Master Bedroom | 18 x 20 |
|---|---|
| Living Room | 25 x 30 |
| Kitchen | 20 x 25 |
Listing Details
| Office | Coldwell Banker Realty |
|---|---|
| bagelman33@aol.com |

