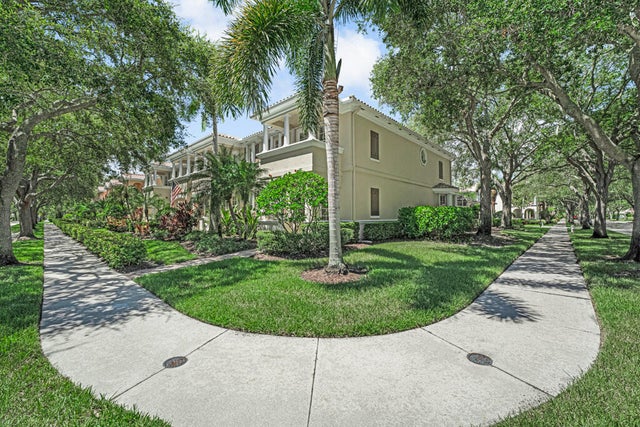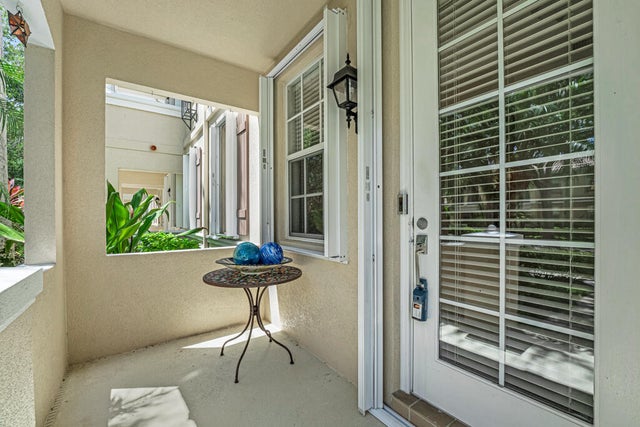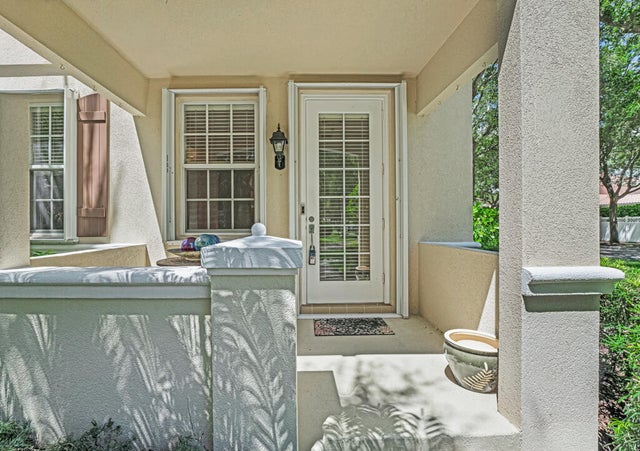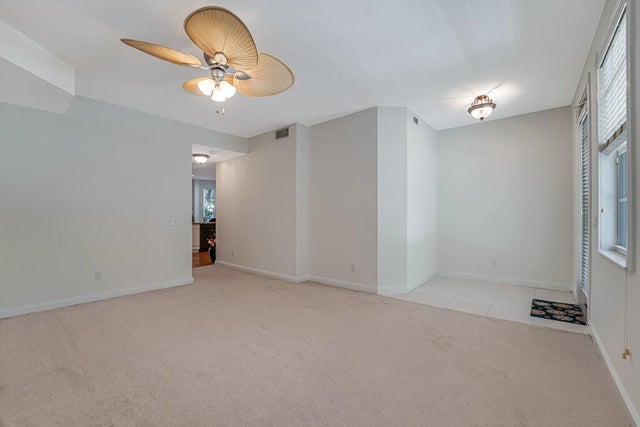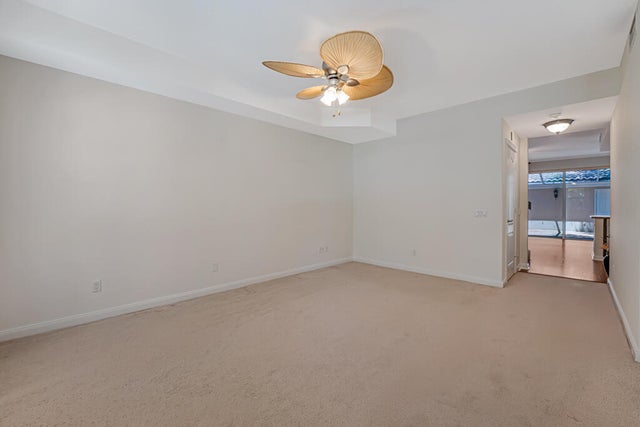About 4102 Community Drive
Welcome home to this impeccably maintained 3BR, 2.5BA end-unit townhouse in Tuscany at Abacoa! Feels like a single-family home with a spacious side yard. The kitchen boasts Kraftmaid cabinets, Silestone counters, and a charming bay window. Upstairs, the primary suite features a walk-in closet, garden tub, double sinks, separate shower, & private balcony. Enjoy custom LED lighting, luxury vinyl flooring, fresh paint, central vac, and screened patio with Chattahoochee deck,perfect for relaxing or entertaining.Detached 2-car garage, full hurricane protection, low HOA includes cable, internet, landscaping and resort-style pool, fitness center, clubhouse, and trails. Prime location near downtown Abacoa, Roger Dean Stadium, FAU, Scripps, A-rated schools, beaches, shopping, and airport.MUST SEE!
Features of 4102 Community Drive
| MLS® # | RX-11112039 |
|---|---|
| USD | $639,999 |
| CAD | $900,882 |
| CNY | 元4,569,913 |
| EUR | €553,936 |
| GBP | £482,488 |
| RUB | ₽51,205,488 |
| HOA Fees | $377 |
| Bedrooms | 3 |
| Bathrooms | 3.00 |
| Full Baths | 2 |
| Half Baths | 1 |
| Total Square Footage | 2,419 |
| Living Square Footage | 1,836 |
| Square Footage | Tax Rolls |
| Acres | 0.13 |
| Year Built | 2003 |
| Type | Residential |
| Sub-Type | Townhouse / Villa / Row |
| Restrictions | Buyer Approval |
| Style | < 4 Floors, Townhouse |
| Unit Floor | 0 |
| Status | Active Under Contract |
| HOPA | No Hopa |
| Membership Equity | No |
Community Information
| Address | 4102 Community Drive |
|---|---|
| Area | 5100 |
| Subdivision | TUSCANY AT ABACOA |
| Development | Abacoa |
| City | Jupiter |
| County | Palm Beach |
| State | FL |
| Zip Code | 33458 |
Amenities
| Amenities | Basketball, Bike - Jog, Clubhouse, Picnic Area, Pool, Sidewalks, Tennis, Golf Course |
|---|---|
| Utilities | Cable, Public Sewer, Public Water |
| Parking | Driveway, Garage - Detached, Street |
| # of Garages | 2 |
| View | Other |
| Is Waterfront | No |
| Waterfront | None |
| Has Pool | No |
| Pets Allowed | Yes |
| Unit | Corner |
| Subdivision Amenities | Basketball, Bike - Jog, Clubhouse, Picnic Area, Pool, Sidewalks, Community Tennis Courts, Golf Course Community |
Interior
| Interior Features | Built-in Shelves, Walk-in Closet |
|---|---|
| Appliances | Auto Garage Open, Dishwasher, Disposal, Dryer, Microwave, Range - Electric, Refrigerator, Smoke Detector, Washer, Water Heater - Elec, Central Vacuum |
| Heating | Central |
| Cooling | Central |
| Fireplace | No |
| # of Stories | 2 |
| Stories | 2.00 |
| Furnished | Unfurnished |
| Master Bedroom | Dual Sinks, Separate Shower, Separate Tub |
Exterior
| Exterior Features | Screened Patio, Shutters |
|---|---|
| Lot Description | < 1/4 Acre |
| Windows | Blinds, Bay Window |
| Roof | Concrete Tile, S-Tile |
| Construction | CBS |
| Front Exposure | East |
School Information
| Elementary | Lighthouse Elementary School |
|---|---|
| Middle | Independence Middle School |
| High | William T. Dwyer High School |
Additional Information
| Date Listed | August 1st, 2025 |
|---|---|
| Days on Market | 74 |
| Zoning | MXD(ci |
| Foreclosure | No |
| Short Sale | No |
| RE / Bank Owned | No |
| HOA Fees | 377 |
| Parcel ID | 30424114030000380 |
Room Dimensions
| Master Bedroom | 14 x 14 |
|---|---|
| Bedroom 2 | 13 x 10 |
| Bedroom 3 | 11 x 9 |
| Family Room | 20 x 18 |
| Living Room | 17 x 13 |
| Kitchen | 12 x 10 |
| Patio | 20 x 12 |
Listing Details
| Office | Reliant Realty ERA Powered |
|---|---|
| florida@reliantrealty.com |

