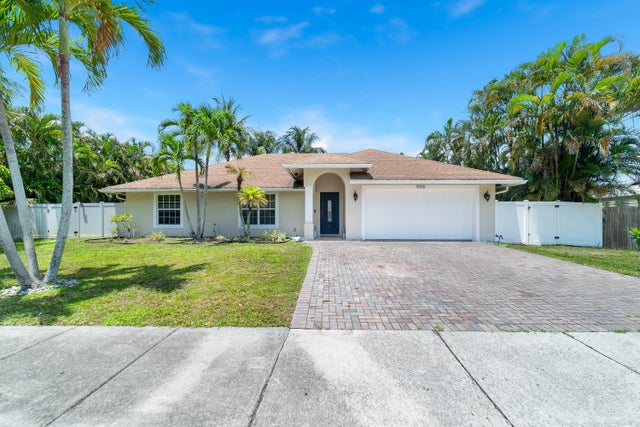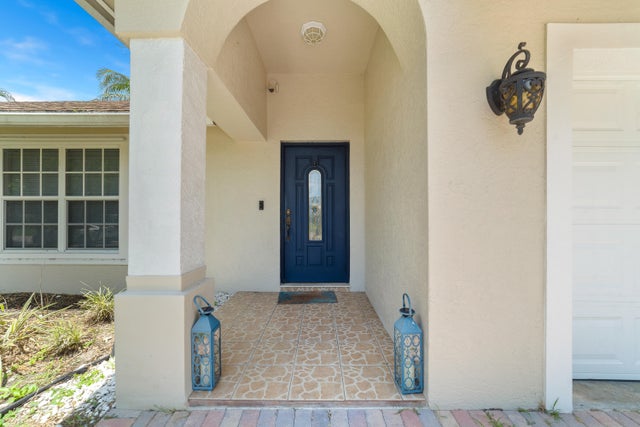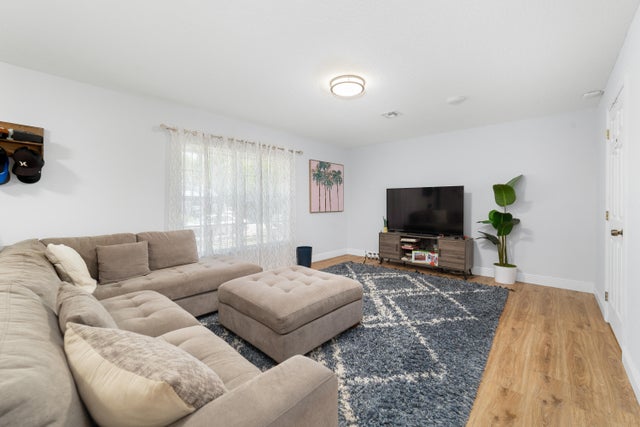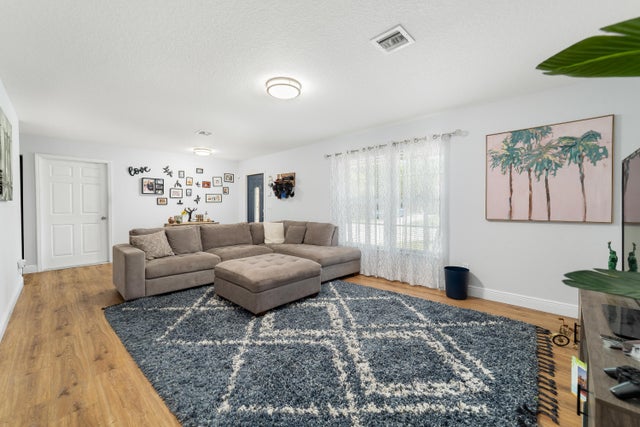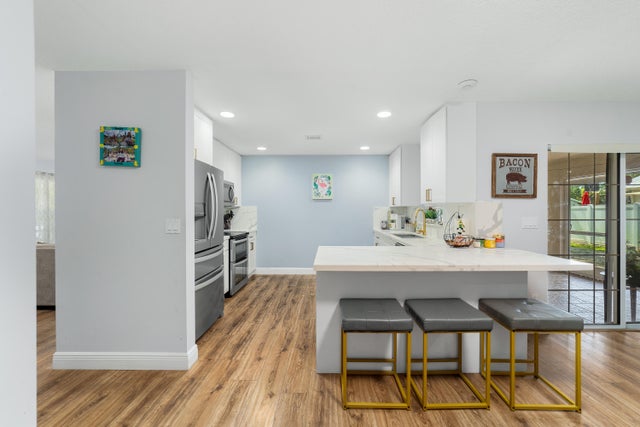About 9055 Brandy Lane
This spacious and well-maintained 4-bed, 2-bath home on a .23-acre lot in Lake Worth offers the ideal blend of comfort and opportunity. The open split floor plan features wood-look flooring throughout for a warm, inviting feel. A renovated kitchen boasts white ceiling-height cabinetry, stainless steel appliances, and a cozy breakfast area. The large screened and tiled lanai is perfect for relaxing or entertaining, overlooking a fenced backyard with paver patio for added privacy. With a 2-car garage and no HOA fees or restrictions, it's ideal as a primary residence or investment. Close to shopping, dining, top-rated schools, and Lake Worth's vibrant downtown and beaches.
Features of 9055 Brandy Lane
| MLS® # | RX-11112078 |
|---|---|
| USD | $595,000 |
| CAD | $835,588 |
| CNY | 元4,240,208 |
| EUR | €512,039 |
| GBP | £445,622 |
| RUB | ₽46,855,655 |
| Bedrooms | 4 |
| Bathrooms | 2.00 |
| Full Baths | 2 |
| Total Square Footage | 2,907 |
| Living Square Footage | 2,028 |
| Square Footage | Tax Rolls |
| Acres | 0.23 |
| Year Built | 2007 |
| Type | Residential |
| Sub-Type | Single Family Detached |
| Restrictions | Lease OK, None |
| Style | Traditional |
| Unit Floor | 0 |
| Status | Active |
| HOPA | No Hopa |
| Membership Equity | No |
Community Information
| Address | 9055 Brandy Lane |
|---|---|
| Area | 5790 |
| Subdivision | TROPICAL COUNTRY ESTATES |
| City | Lake Worth |
| County | Palm Beach |
| State | FL |
| Zip Code | 33467 |
Amenities
| Amenities | None |
|---|---|
| Utilities | Cable, Public Sewer, Public Water |
| Parking | 2+ Spaces, Driveway, Garage - Attached |
| # of Garages | 2 |
| View | Garden |
| Is Waterfront | No |
| Waterfront | None |
| Has Pool | No |
| Pets Allowed | Yes |
| Subdivision Amenities | None |
Interior
| Interior Features | Entry Lvl Lvng Area, Split Bedroom |
|---|---|
| Appliances | Auto Garage Open, Dishwasher, Dryer, Microwave, Range - Electric, Refrigerator, Storm Shutters, Washer, Washer/Dryer Hookup, Water Heater - Elec |
| Heating | Central, Electric |
| Cooling | Ceiling Fan, Central, Electric |
| Fireplace | No |
| # of Stories | 1 |
| Stories | 1.00 |
| Furnished | Unfurnished |
| Master Bedroom | None |
Exterior
| Exterior Features | Fence, Room for Pool, Screened Patio, Shutters, Wrap Porch |
|---|---|
| Lot Description | < 1/4 Acre, Interior Lot, Paved Road, Public Road, Sidewalks |
| Windows | Blinds, Sliding |
| Roof | Comp Shingle |
| Construction | Block |
| Front Exposure | South |
School Information
| Elementary | Discovery Key Elementary School |
|---|---|
| Middle | Woodlands Middle School |
| High | Palm Beach Central High School |
Additional Information
| Date Listed | August 1st, 2025 |
|---|---|
| Days on Market | 74 |
| Zoning | AR |
| Foreclosure | No |
| Short Sale | No |
| RE / Bank Owned | No |
| Parcel ID | 00424430010010090 |
Room Dimensions
| Master Bedroom | 12.2 x 10.1 |
|---|---|
| Bedroom 2 | 10.4 x 14.2 |
| Bedroom 3 | 10.9 x 11.5 |
| Family Room | 15.7 x 14.2 |
| Living Room | 20 x 13.6 |
| Kitchen | 12.2 x 9.11 |
Listing Details
| Office | Redfin Corporation |
|---|---|
| peter.phinney@redfin.com |

