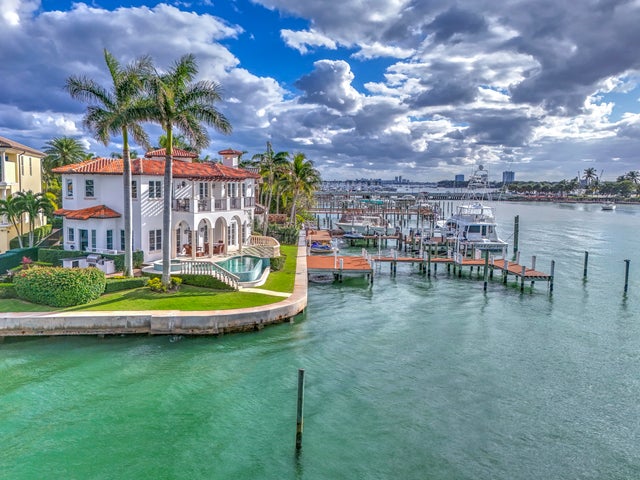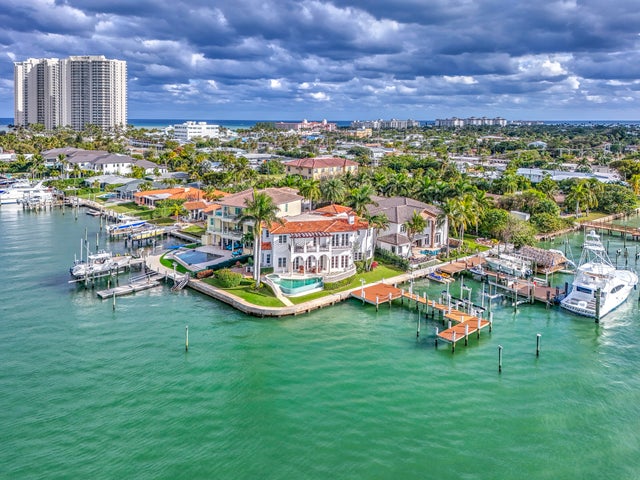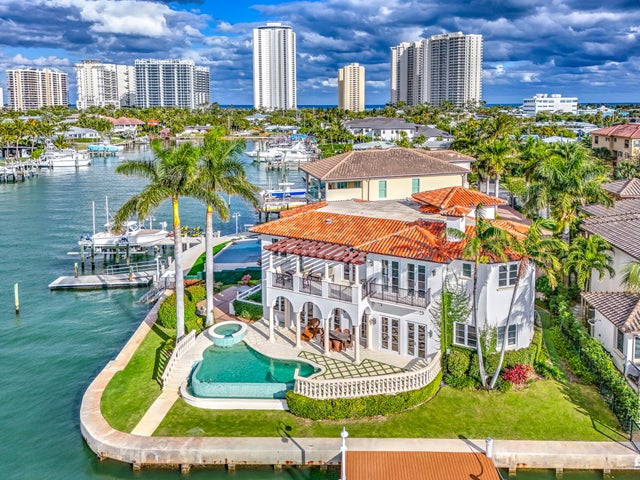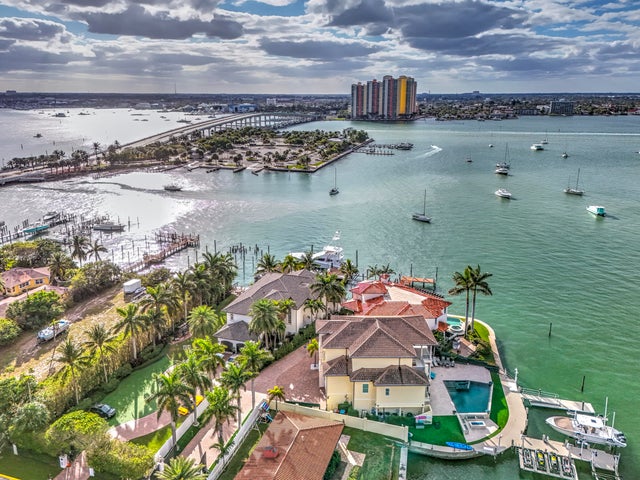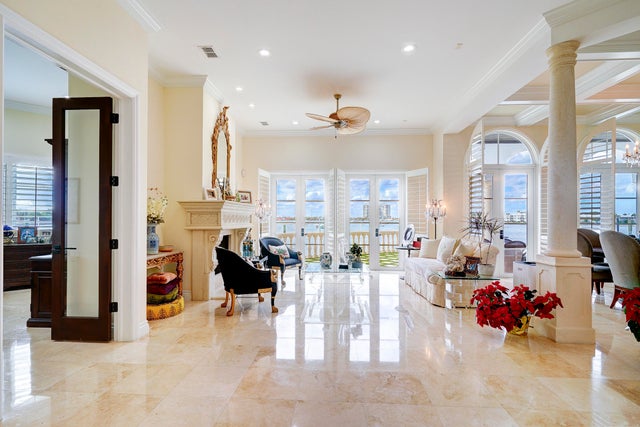About 2775 Lake Drive
Direct intracoastal views. This 4 bedroom, 5 bath, office & den home offers water views from every room. Enjoy serene sunsets while enjoying your favorite drink with dinner on the outdoor patio. Only gated private home community on Singer Island. 150 feet of waterfront, 40,000 lb boat lift, room for other large boat(s) and jet skis. Within 15 minutes of downtown West Palm and Palm Beach Gardens...Accepting backup offers until current offer is pending.
Features of 2775 Lake Drive
| MLS® # | RX-11112099 |
|---|---|
| USD | $6,850,000 |
| CAD | $9,598,083 |
| CNY | 元48,728,845 |
| EUR | €5,919,955 |
| GBP | £5,216,782 |
| RUB | ₽553,820,445 |
| Bedrooms | 4 |
| Bathrooms | 5.00 |
| Full Baths | 5 |
| Total Square Footage | 5,234 |
| Living Square Footage | 4,034 |
| Square Footage | Tax Rolls |
| Acres | 0.18 |
| Year Built | 2008 |
| Type | Residential |
| Sub-Type | Single Family Detached |
| Restrictions | None |
| Style | Mediterranean |
| Unit Floor | 0 |
| Status | Pending |
| HOPA | No Hopa |
| Membership Equity | No |
Community Information
| Address | 2775 Lake Drive |
|---|---|
| Area | 5240 |
| Subdivision | SOPHIA SENECA ESTATES |
| City | Singer Island |
| County | Palm Beach |
| State | FL |
| Zip Code | 33404 |
Amenities
| Amenities | None |
|---|---|
| Utilities | 3-Phase Electric, Public Sewer, Public Water, Gas Natural |
| Parking | 2+ Spaces, Driveway, Garage - Attached |
| # of Garages | 2 |
| View | Intracoastal, Pool, Canal |
| Is Waterfront | Yes |
| Waterfront | Intracoastal, Interior Canal, No Fixed Bridges, Point Lot, Ocean Access |
| Has Pool | Yes |
| Pool | Inground, Heated, Equipment Included |
| Boat Services | Private Dock, Up to 40 Ft Boat, Up to 60 Ft Boat, Up to 80 Ft Boat, Up to 100 Ft Boat, Lift, Exclusive Use, No Wake Zone |
| Pets Allowed | Yes |
| Subdivision Amenities | None |
| Security | Security Sys-Owned, Gate - Unmanned |
| Guest House | No |
Interior
| Interior Features | Entry Lvl Lvng Area, Fireplace(s), Cook Island, Roman Tub, Volume Ceiling, Walk-in Closet, Elevator, French Door |
|---|---|
| Appliances | Auto Garage Open, Dishwasher, Disposal, Dryer, Microwave, Refrigerator, Smoke Detector, Washer, Water Heater - Elec, Fire Alarm, Wall Oven |
| Heating | Central, Electric |
| Cooling | Central, Electric |
| Fireplace | Yes |
| # of Stories | 2 |
| Stories | 2.00 |
| Furnished | Furniture Negotiable, Unfurnished |
| Master Bedroom | Mstr Bdrm - Upstairs, Separate Shower, Separate Tub |
Exterior
| Exterior Features | Auto Sprinkler, Covered Patio, Fence, Open Balcony, Summer Kitchen, Open Patio, Zoned Sprinkler |
|---|---|
| Lot Description | < 1/4 Acre, East of US-1, Corner Lot |
| Windows | Hurricane Windows, Impact Glass, Plantation Shutters, Arched |
| Roof | Barrel |
| Construction | CBS |
| Front Exposure | Southeast |
School Information
| Elementary | Lincoln Elementary School |
|---|---|
| Middle | John F. Kennedy Middle School |
| High | William T. Dwyer High School |
Additional Information
| Date Listed | August 1st, 2025 |
|---|---|
| Days on Market | 91 |
| Zoning | RS-5(c |
| Foreclosure | No |
| Short Sale | No |
| RE / Bank Owned | No |
| Parcel ID | 56434227640000030 |
| Waterfront Frontage | 150 |
Room Dimensions
| Master Bedroom | 17 x 16 |
|---|---|
| Bedroom 2 | 14 x 13 |
| Bedroom 3 | 18 x 12 |
| Bedroom 4 | 14 x 16 |
| Dining Room | 15 x 14 |
| Family Room | 14 x 17 |
| Living Room | 18 x 17 |
| Kitchen | 18 x 20 |
| Bonus Room | 14 x 12 |
| Patio | 10 x 23 |
| Porch | 10 x 23 |
Listing Details
| Office | Coldwell Banker Realty |
|---|---|
| sherry.snider@floridamoves.com |

