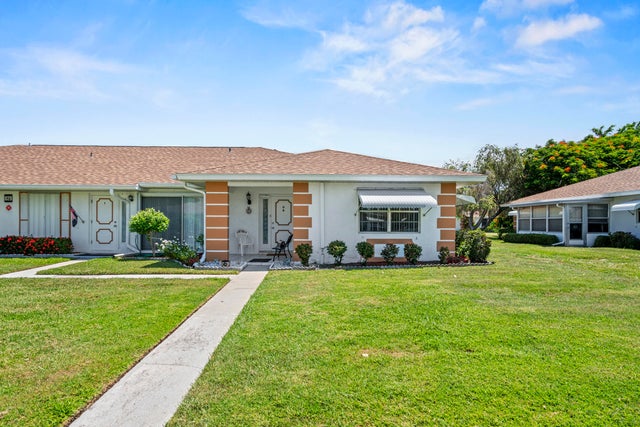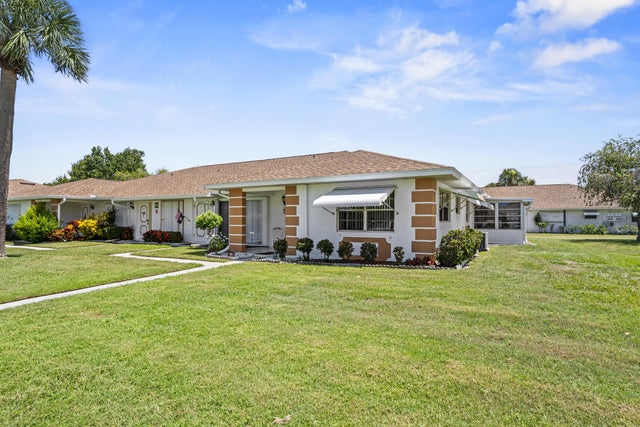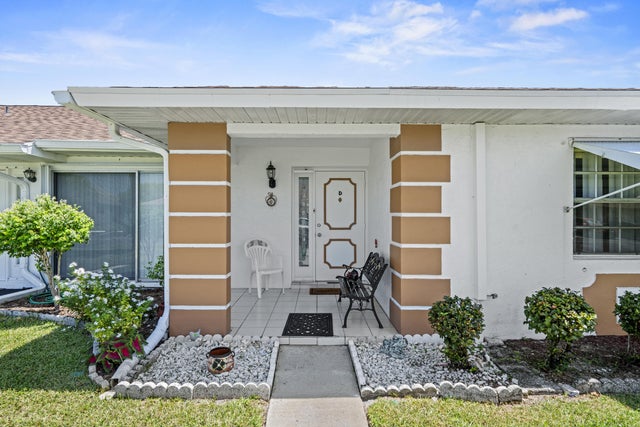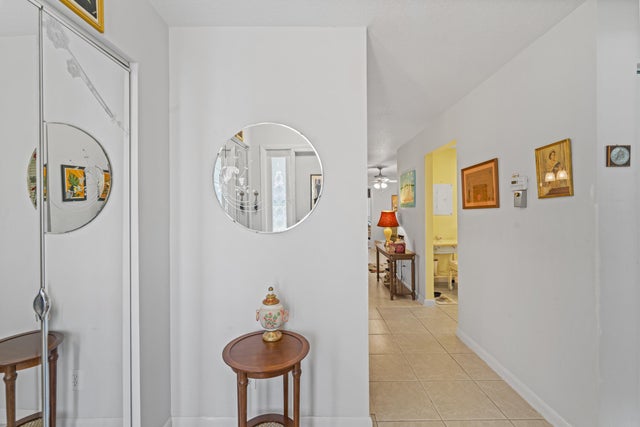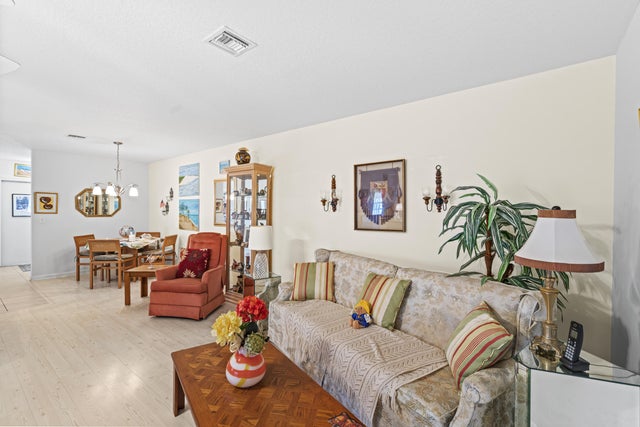About 829 Timberview Drive #d
Charming 2BR/2BA condo in the desirable 55+ community of High Point in Fort Pierce. This well-kept unit offers vaulted ceilings, a spacious open layout, split bedrooms for privacy, and a screened-in patio perfect for relaxing. The primary suite features a walk-in closet and en-suite bath. Enjoy a low-maintenance lifestyle--HOA includes water, sewer, WiFi, exterior maintenance, and access to a heated pool, clubhouse, and walking trails. Pet-friendly and ideally located near beaches, shopping, golf, and medical facilities. Perfect for seasonal or year-round living in a secure and active adult community.
Features of 829 Timberview Drive #d
| MLS® # | RX-11112116 |
|---|---|
| USD | $145,000 |
| CAD | $203,631 |
| CNY | 元1,033,328 |
| EUR | €124,783 |
| GBP | £108,597 |
| RUB | ₽11,418,605 |
| HOA Fees | $590 |
| Bedrooms | 2 |
| Bathrooms | 2.00 |
| Full Baths | 2 |
| Total Square Footage | 1,428 |
| Living Square Footage | 1,280 |
| Square Footage | Appraisal |
| Acres | 0.00 |
| Year Built | 1981 |
| Type | Residential |
| Sub-Type | Condo or Coop |
| Style | Dup/Tri/Row |
| Unit Floor | 1 |
| Status | Active |
| HOPA | Yes-Verified |
| Membership Equity | No |
Community Information
| Address | 829 Timberview Drive #d |
|---|---|
| Area | 7100 |
| Subdivision | Community Room; Pool; Shuffleboard; Tennis |
| Development | High Point |
| City | Fort Pierce |
| County | St. Lucie |
| State | FL |
| Zip Code | 34982 |
Amenities
| Amenities | Pool, Tennis, Clubhouse, Community Room |
|---|---|
| Utilities | Cable, Public Sewer, Water Available |
| Parking | Assigned, Vehicle Restrictions |
| View | Other |
| Is Waterfront | No |
| Waterfront | None |
| Has Pool | No |
| Pets Allowed | Restricted |
| Subdivision Amenities | Pool, Community Tennis Courts, Clubhouse, Community Room |
| Security | Gate - Manned |
Interior
| Interior Features | Split Bedroom |
|---|---|
| Appliances | Dishwasher, Dryer, Refrigerator, Washer, Range - Electric |
| Heating | Central |
| Cooling | Central |
| Fireplace | No |
| # of Stories | 1 |
| Stories | 1.00 |
| Furnished | Partially Furnished |
| Master Bedroom | Separate Tub |
Exterior
| Exterior Features | Screened Patio |
|---|---|
| Lot Description | Sidewalks, Paved Road |
| Roof | Comp Shingle |
| Construction | CBS |
| Front Exposure | North |
Additional Information
| Date Listed | August 1st, 2025 |
|---|---|
| Days on Market | 75 |
| Zoning | res |
| Foreclosure | No |
| Short Sale | No |
| RE / Bank Owned | No |
| HOA Fees | 590 |
| Parcel ID | 242670700400006 |
Room Dimensions
| Master Bedroom | 0 x 0 |
|---|---|
| Living Room | 0 x 0 |
| Kitchen | 0 x 0 |
Listing Details
| Office | Coldwell Banker Realty |
|---|---|
| jacques.chester@cbrealty.com |

