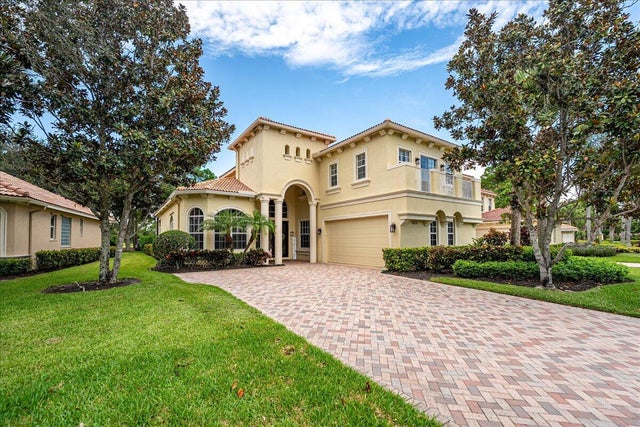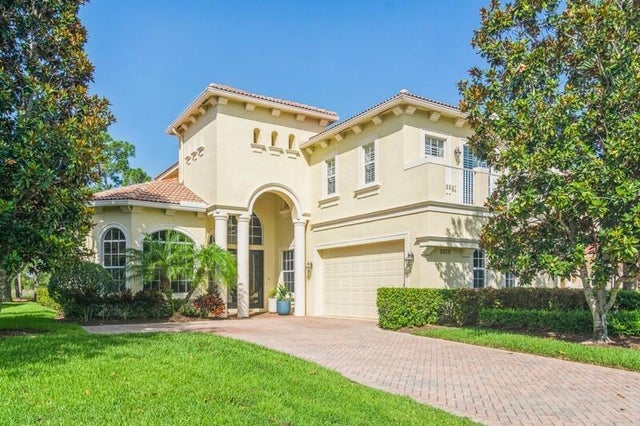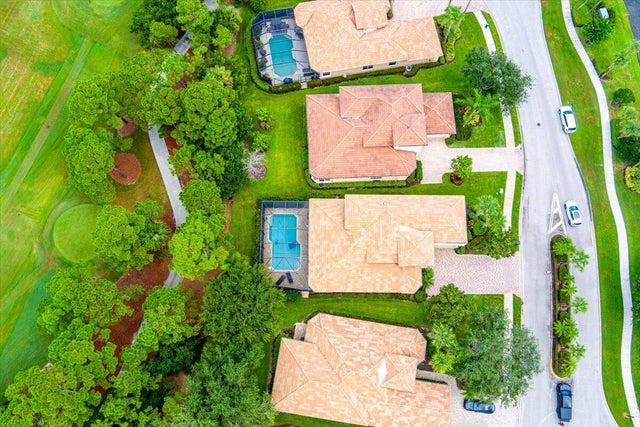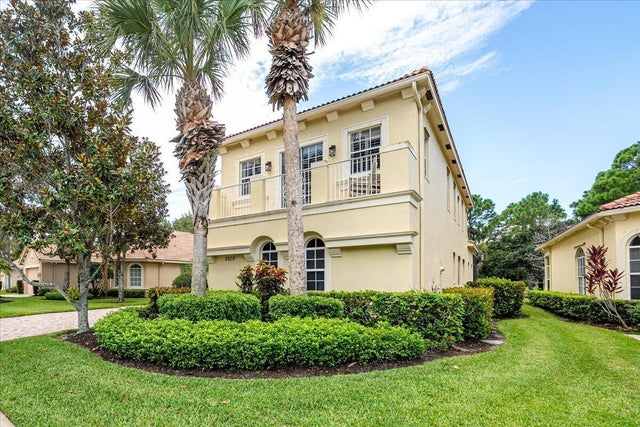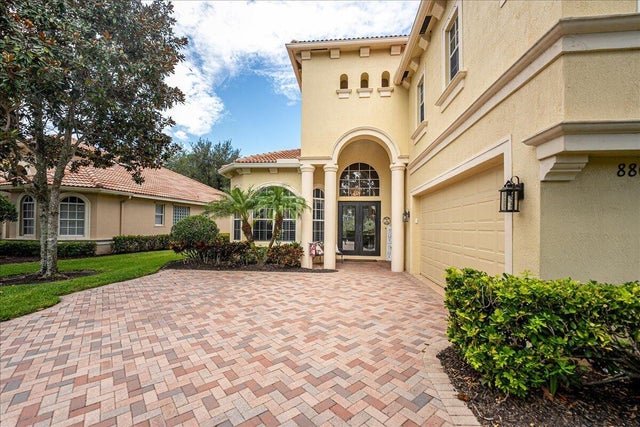About 8809 Champions Way
Stunning estate home nestled on the14th fairway of the Wannamaker course at PGA Village. Whether you are entertaining friends around the pool with a golf course view or family gatherings in this magnificent home, the well thought out floor plan will suit the occasion. From the soaring ceiling and staircase upon entering, to the eat in kitchen and family room, the crown moulding accentuates the elegance. While the breakfast area overlooks the pool, the Owners Suite, office, powder room and laundry are also on the 1st floor. Also private study/office on 1st floor. Unique on the 2nd floor is the 2nd Master Suite with balcony. 2 additional bedrooms, as well as a full bath complete the 2nd floor. Best price per sq. ft. in the PGA!
Features of 8809 Champions Way
| MLS® # | RX-11112122 |
|---|---|
| USD | $749,000 |
| CAD | $1,052,465 |
| CNY | 元5,336,700 |
| EUR | €642,327 |
| GBP | £556,968 |
| RUB | ₽60,294,200 |
| HOA Fees | $510 |
| Bedrooms | 4 |
| Bathrooms | 4.00 |
| Full Baths | 3 |
| Half Baths | 1 |
| Total Square Footage | 5,159 |
| Living Square Footage | 3,256 |
| Square Footage | Tax Rolls |
| Acres | 0.00 |
| Year Built | 2006 |
| Type | Residential |
| Sub-Type | Single Family Detached |
| Restrictions | Comercial Vehicles Prohibited, No Boat, No RV |
| Style | Mediterranean |
| Unit Floor | 0 |
| Status | Active |
| HOPA | No Hopa |
| Membership Equity | No |
Community Information
| Address | 8809 Champions Way |
|---|---|
| Area | 7600 |
| Subdivision | The Lakes at PGA Village |
| City | Saint Lucie West |
| County | St. Lucie |
| State | FL |
| Zip Code | 34986 |
Amenities
| Amenities | Bike - Jog, Clubhouse, Exercise Room, Golf Course, Pickleball, Pool, Sidewalks, Street Lights, Tennis |
|---|---|
| Utilities | Cable, 3-Phase Electric, Public Sewer, Public Water, Underground |
| Parking | Garage - Attached |
| # of Garages | 2 |
| View | Golf, Pool |
| Is Waterfront | No |
| Waterfront | None |
| Has Pool | Yes |
| Pool | Gunite, Inground, Screened |
| Pets Allowed | Restricted |
| Unit | On Golf Course |
| Subdivision Amenities | Bike - Jog, Clubhouse, Exercise Room, Golf Course Community, Pickleball, Pool, Sidewalks, Street Lights, Community Tennis Courts |
| Security | Gate - Manned |
Interior
| Interior Features | Foyer, Laundry Tub, Roman Tub, Walk-in Closet |
|---|---|
| Appliances | Auto Garage Open, Dishwasher, Disposal, Dryer, Microwave, Range - Electric, Refrigerator, Smoke Detector, Storm Shutters, Washer, Water Heater - Elec |
| Heating | Central, Electric |
| Cooling | Central, Electric |
| Fireplace | No |
| # of Stories | 2 |
| Stories | 2.00 |
| Furnished | Unfurnished |
| Master Bedroom | 2 Master Baths, 2 Master Suites, Mstr Bdrm - Ground, Mstr Bdrm - Upstairs |
Exterior
| Exterior Features | Auto Sprinkler, Screened Patio |
|---|---|
| Lot Description | < 1/4 Acre, Paved Road, Sidewalks |
| Windows | Blinds, Sliding |
| Roof | Barrel |
| Construction | Concrete, Frame/Stucco |
| Front Exposure | East |
Additional Information
| Date Listed | August 1st, 2025 |
|---|---|
| Days on Market | 75 |
| Zoning | Planned Un |
| Foreclosure | No |
| Short Sale | No |
| RE / Bank Owned | No |
| HOA Fees | 510 |
| Parcel ID | 333450100170005 |
Room Dimensions
| Master Bedroom | 17 x 14 |
|---|---|
| Bedroom 2 | 14 x 13 |
| Bedroom 3 | 14 x 12 |
| Den | 13 x 12 |
| Dining Room | 14 x 11 |
| Living Room | 13 x 14 |
| Kitchen | 12 x 11 |
| Bonus Room | 10 x 14 |
| Patio | 18 x 9 |
Listing Details
| Office | Rappa Realty Group LLC |
|---|---|
| rappatherealtor@gmail.com |

