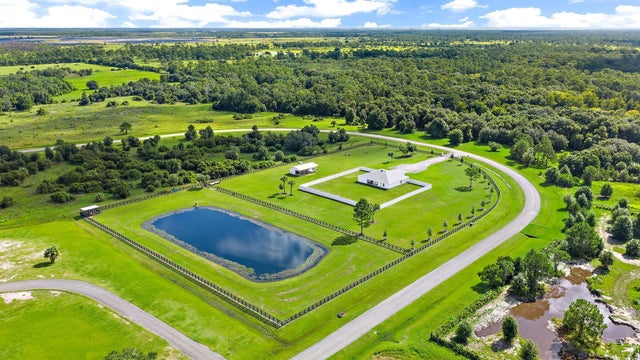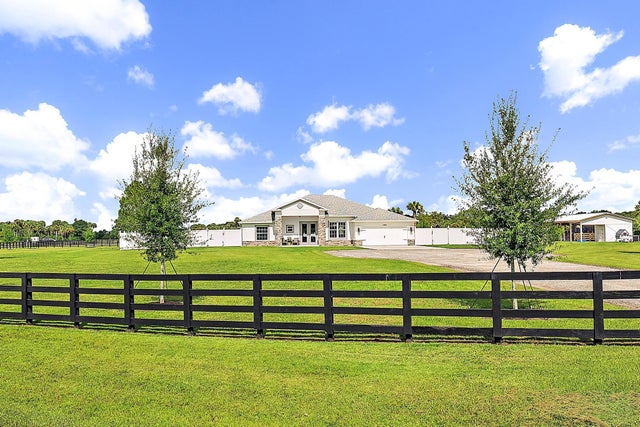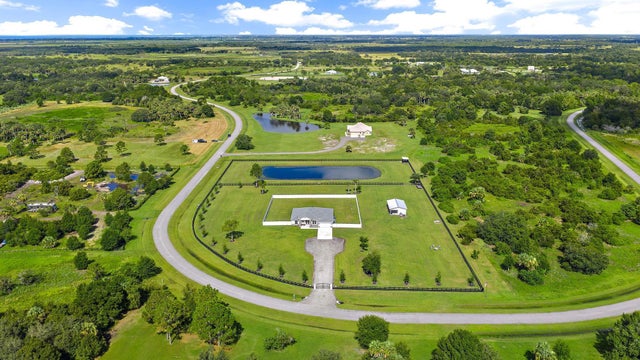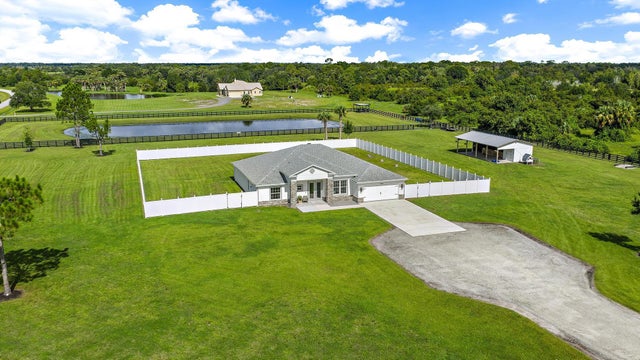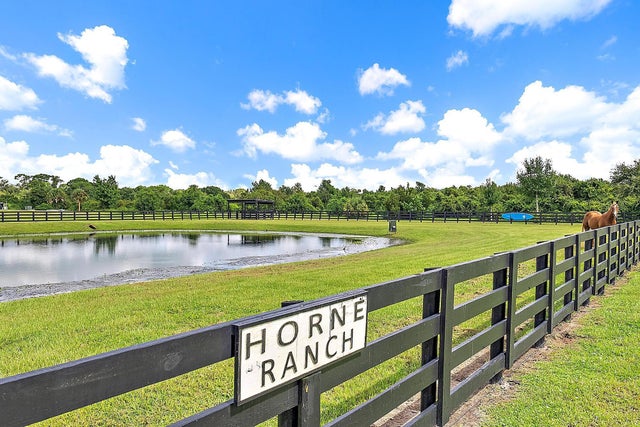About 13615 Se 26th Lane
Welcome to Horne Ranch - a turnkey 2022 CBS-built country estate offering the perfect blend of luxury and rural charm. This spacious 4-bedroom, 3-bathroom home spans over 2,500 sq ft and sits on 5.41 acres of pristine, equestrian-ready land.Designed with horse lovers in mind, the property features a 960 sq ft barn, a dedicated tack room, a lean-to by the pond with water access, and lush, fenced pastures. Perimeter 4-board fencing secures the acreage, while a 6-ft PVC privacy fence surrounds the yard, ensuring both safety and seclusion.Step inside to discover vaulted ceilings, a well-appointed kitchen, and a flexible floor plan ideal for both family living and entertaining. Don't miss the chance to experience this unique blend of modern comfort and rural charm.
Features of 13615 Se 26th Lane
| MLS® # | RX-11112195 |
|---|---|
| USD | $1,075,000 |
| CAD | $1,507,741 |
| CNY | 元7,661,579 |
| EUR | €922,114 |
| GBP | £803,828 |
| RUB | ₽87,534,885 |
| HOA Fees | $125 |
| Bedrooms | 4 |
| Bathrooms | 3.00 |
| Full Baths | 3 |
| Total Square Footage | 3,274 |
| Living Square Footage | 2,522 |
| Square Footage | Tax Rolls |
| Acres | 5.41 |
| Year Built | 2022 |
| Type | Residential |
| Sub-Type | Single Family Detached |
| Restrictions | Other |
| Style | Ranch |
| Unit Floor | 0 |
| Status | Active |
| HOPA | No Hopa |
| Membership Equity | No |
Community Information
| Address | 13615 Se 26th Lane |
|---|---|
| Area | SE County (OK) |
| Subdivision | BRIDLEWOOD RANCHES |
| City | Okeechobee |
| County | Okeechobee |
| State | FL |
| Zip Code | 34974 |
Amenities
| Amenities | Horses Permitted |
|---|---|
| Utilities | 3-Phase Electric, Septic, Well Water |
| Parking | 2+ Spaces |
| # of Garages | 2 |
| View | Pond |
| Is Waterfront | No |
| Waterfront | Pond |
| Has Pool | No |
| Pets Allowed | Yes |
| Subdivision Amenities | Horses Permitted |
| Security | Gate - Unmanned |
Interior
| Interior Features | Entry Lvl Lvng Area, Foyer, Pantry, Split Bedroom, Walk-in Closet |
|---|---|
| Appliances | Auto Garage Open, Cooktop, Dishwasher, Dryer, Microwave, Refrigerator, Reverse Osmosis Water Treatment, Wall Oven, Water Softener-Owned |
| Heating | Central, Electric |
| Cooling | Ceiling Fan, Central, Electric |
| Fireplace | No |
| # of Stories | 1 |
| Stories | 1.00 |
| Furnished | Unfurnished |
| Master Bedroom | 2 Master Suites, Separate Shower, Separate Tub |
Exterior
| Exterior Features | Fence, Well Sprinkler |
|---|---|
| Lot Description | 5 to <10 Acres |
| Roof | Comp Shingle |
| Construction | CBS, Frame/Stucco, Stone |
| Front Exposure | East |
Additional Information
| Date Listed | August 1st, 2025 |
|---|---|
| Days on Market | 79 |
| Zoning | Residential AG |
| Foreclosure | No |
| Short Sale | No |
| RE / Bank Owned | No |
| HOA Fees | 125 |
| Parcel ID | 12537360010000000410 |
Room Dimensions
| Master Bedroom | 14 x 15 |
|---|---|
| Living Room | 25 x 17 |
| Kitchen | 13 x 10 |
Listing Details
| Office | One Sotheby's Intl. Realty |
|---|---|
| kmartin@onesothebysrealty.com |

