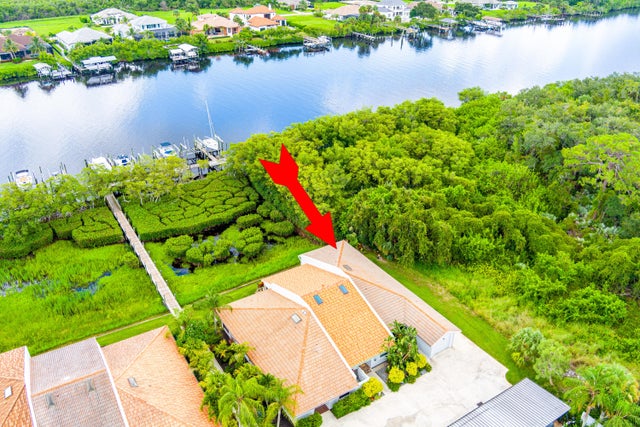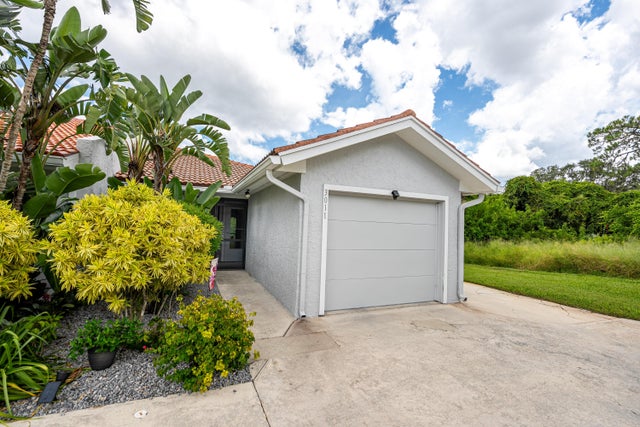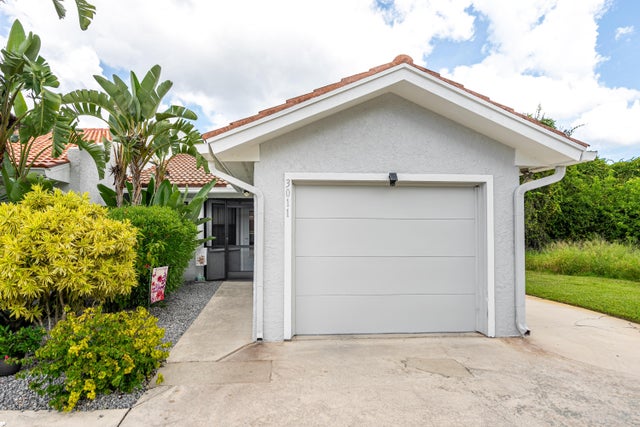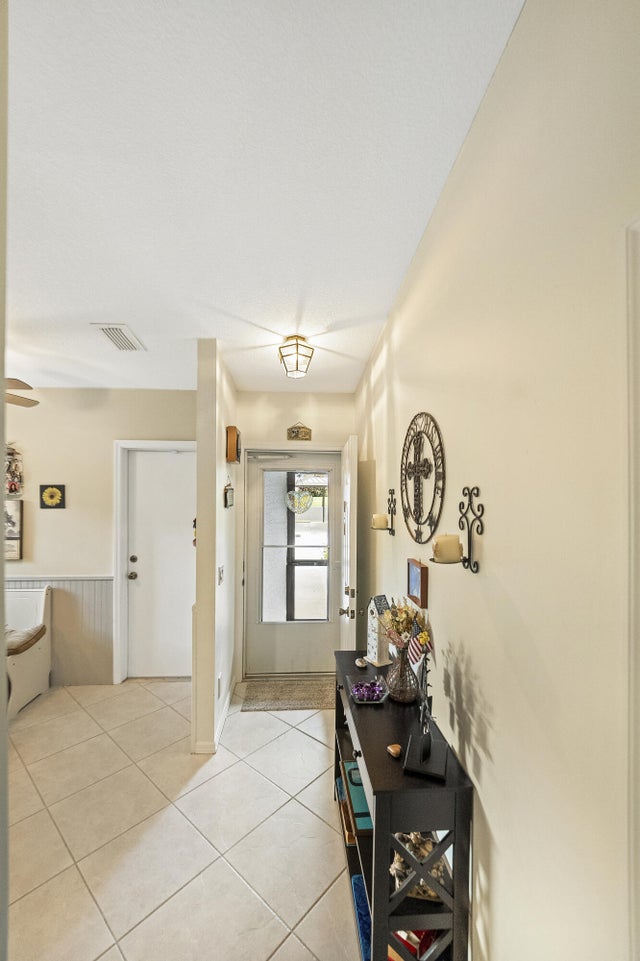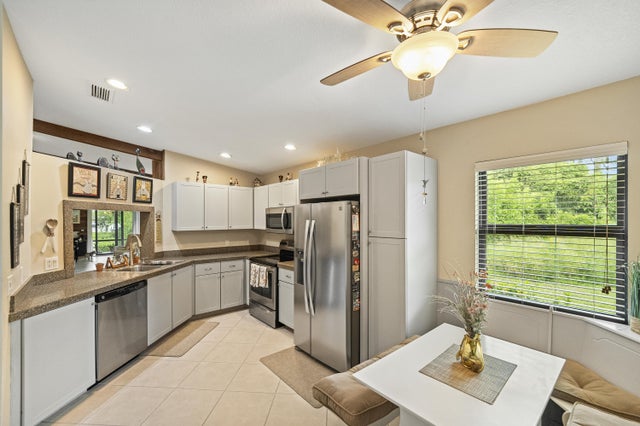About 3011 Se South Lookout Boulevard #12
Rare opportunity to own in Norseman's Harbour, an exclusive gated community located within Vikings Lookout. This spacious 2 bedroom, 2 bathroom End Unit Villa offers direct ocean access with no fixed bridges and comes with its own private boat slip with a ''High Tide' 9000 lb capacity 'Cuda'' model boat lift. Views of the St. Lucie River from your screened-in patio and relax knowing you're in one of the most private communities on the water. With only a 15 min. ride to the ocean.The home offers a private garage, a screened-in outdoor space ideal for morning coffee or evening sunsets, and is ideally located near the future riverfront dining and shopping area. Don't miss this rare chance to experience true Florida waterfront living in the Treasure Coast's most desirable location.
Features of 3011 Se South Lookout Boulevard #12
| MLS® # | RX-11112200 |
|---|---|
| USD | $385,000 |
| CAD | $539,712 |
| CNY | 元2,739,186 |
| EUR | €331,297 |
| GBP | £288,335 |
| RUB | ₽31,099,415 |
| HOA Fees | $422 |
| Bedrooms | 2 |
| Bathrooms | 2.00 |
| Full Baths | 2 |
| Total Square Footage | 1,608 |
| Living Square Footage | 1,332 |
| Square Footage | Tax Rolls |
| Acres | 0.05 |
| Year Built | 1986 |
| Type | Residential |
| Sub-Type | Townhouse / Villa / Row |
| Restrictions | Buyer Approval, Lease OK w/Restrict |
| Style | Villa |
| Unit Floor | 0 |
| Status | Active Under Contract |
| HOPA | No Hopa |
| Membership Equity | No |
Community Information
| Address | 3011 Se South Lookout Boulevard #12 |
|---|---|
| Area | 7220 |
| Subdivision | NORSEMAN'S HARBOUR |
| City | Port Saint Lucie |
| County | St. Lucie |
| State | FL |
| Zip Code | 34984 |
Amenities
| Amenities | Boating, Clubhouse, Community Room, Pool |
|---|---|
| Utilities | Cable, 3-Phase Electric, Public Water |
| Parking | Garage - Attached |
| # of Garages | 1 |
| View | Intracoastal, River |
| Is Waterfront | Yes |
| Waterfront | Intracoastal, Navigable, No Fixed Bridges, Ocean Access, River |
| Has Pool | No |
| Boat Services | Electric Available, Lift, Private Dock, Up to 40 Ft Boat |
| Pets Allowed | Yes |
| Unit | Corner |
| Subdivision Amenities | Boating, Clubhouse, Community Room, Pool |
| Security | Gate - Unmanned |
Interior
| Interior Features | Built-in Shelves, Entry Lvl Lvng Area, Foyer, Pantry, Stack Bedrooms, Walk-in Closet |
|---|---|
| Appliances | Auto Garage Open, Dishwasher, Disposal, Dryer, Microwave, Range - Electric, Refrigerator, Washer, Water Heater - Elec |
| Heating | Central Individual, Electric, Zoned |
| Cooling | Ceiling Fan, Central, Electric |
| Fireplace | No |
| # of Stories | 1 |
| Stories | 1.00 |
| Furnished | Unfurnished |
| Master Bedroom | Dual Sinks, Mstr Bdrm - Ground, Separate Shower, Separate Tub |
Exterior
| Exterior Features | Auto Sprinkler, Covered Patio, Screened Patio, Shutters |
|---|---|
| Lot Description | < 1/4 Acre, Corner Lot, Public Road, West of US-1 |
| Windows | Blinds, Impact Glass, Sliding |
| Roof | Concrete Tile |
| Construction | Frame, Frame/Stucco |
| Front Exposure | Southeast |
Additional Information
| Date Listed | August 1st, 2025 |
|---|---|
| Days on Market | 73 |
| Zoning | 0101 |
| Foreclosure | No |
| Short Sale | No |
| RE / Bank Owned | No |
| HOA Fees | 422 |
| Parcel ID | 441581200130003 |
Room Dimensions
| Master Bedroom | 16 x 11 |
|---|---|
| Bedroom 2 | 13 x 10 |
| Living Room | 30 x 11 |
| Kitchen | 18 x 10 |
| Patio | 11 x 8 |
Listing Details
| Office | RE/MAX Gold |
|---|---|
| richard.mckinney@remax.net |

