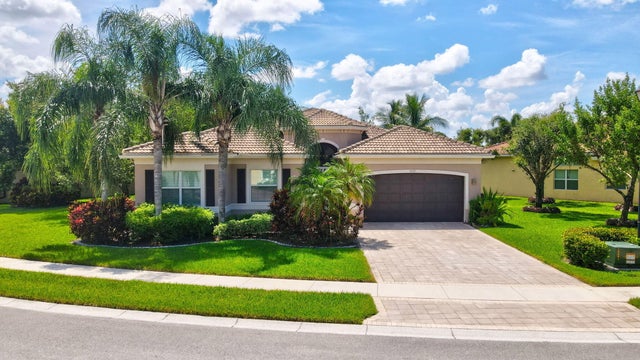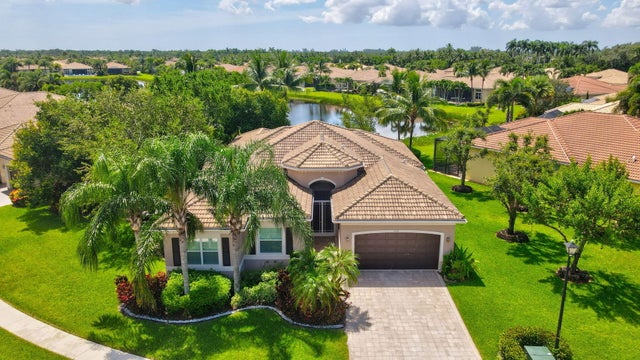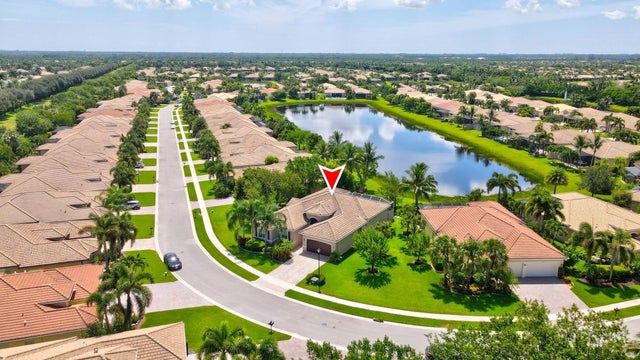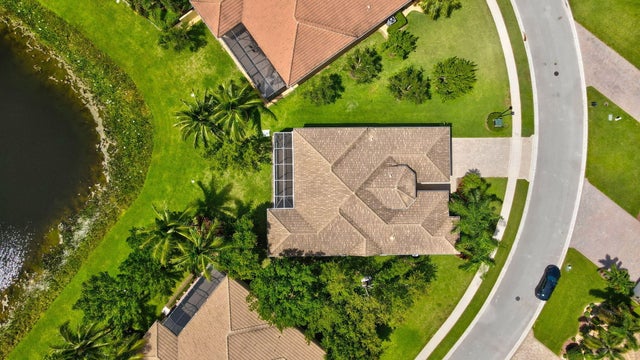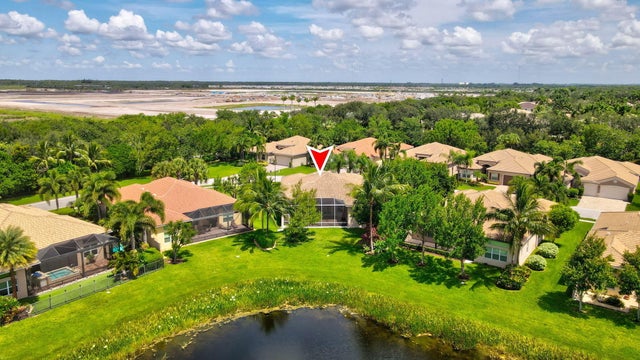About 12121 Bear River Road
CLICK VIDEO TAB to view narrated video!4 Bedroom, 3 Bath 'Lydia' model with over $100K in Upgrades! Situated on a Builder's Premium Oversized Pie-Shaped Lakefront lot offering a widened driveway, walkway & Extended 2CG with Epoxy flooring! Boasting a Newly Painted Interior, Crown molding, Coffered ceilings, abundance of hi-hat lighting, Italian Tile flooring, Wood flooring in bedrooms, Central vacuum, Custom Plantation Shutters, French doors & Designer light fixtures! The Granite kitchen features stainless steel appliances, custom Espresso cabinetry with under cabinet Vent Hood, and center Island! An open floor plan designed for easy entertaining. The family room is open to the kitchen. Formal living and dining rooms. The master suite features custom built-out walk-in closets, upgradedGranite vanity layout with recessed make-up station, and large shower. Home is complete with Impact glass windows and doors, screened and pavered covered patio, and lush landscaping. Maintenance is $2,205.00 paid per quarter and includes lawn, alarm monitoring, manned gate, cable package, internet, and amenities. Valencia Cove is a premier 55+ lifestyle community featuring a spectacular 39,000 square-foot clubhouse and 10-acre outdoor recreational facility. Endless activities, trips, shows, and clubs of all types. The clubhouse features an expansive foyer and lobby, grand ballroom with raised stage and dance floor, four spacious card rooms, Cafe with indoor/outdoor seating, Arts and crafts room with kiln, Internet/Billiards room, Office, Catering kitchen with separate demonstration cooking studio, Yoga & exercise studio with ping pong, fully equipped fitness center and men's and women's locker rooms with steam rooms, massage room and showers. There are 4 pools - a beautiful Resort-style pool and Shade Pavilions, Lap pool with Swimmers' Lap Lanes, Resistance walking pool, Grandchildren's wading pool, and an Outdoor whirlpool spa. There are 8 har-tru tennis courts with shade pavilions and lighting for night play, tennis pro shop, tennis pro, league play, 6 pickleball courts with league play, 2 bocce courts, half-court basketball and walking/jogging/biking paths throughout and just outside the community. Valencia Cove is conveniently located near shopping, restaurants, houses of worship and major highways!
Features of 12121 Bear River Road
| MLS® # | RX-11112201 |
|---|---|
| USD | $999,000 |
| CAD | $1,402,946 |
| CNY | 元7,119,274 |
| EUR | €859,709 |
| GBP | £748,196 |
| RUB | ₽78,670,251 |
| HOA Fees | $735 |
| Bedrooms | 4 |
| Bathrooms | 3.00 |
| Full Baths | 3 |
| Total Square Footage | 3,490 |
| Living Square Footage | 2,770 |
| Square Footage | Tax Rolls |
| Acres | 0.27 |
| Year Built | 2015 |
| Type | Residential |
| Sub-Type | Single Family Detached |
| Style | Mediterranean |
| Unit Floor | 0 |
| Status | Active |
| HOPA | Yes-Verified |
| Membership Equity | No |
Community Information
| Address | 12121 Bear River Road |
|---|---|
| Area | 4720 |
| Subdivision | VALENCIA COVE |
| Development | VALENCIA COVE |
| City | Boynton Beach |
| County | Palm Beach |
| State | FL |
| Zip Code | 33473 |
Amenities
| Amenities | Basketball, Bike - Jog, Billiards, Bocce Ball, Business Center, Cafe/Restaurant, Clubhouse, Community Room, Exercise Room, Internet Included, Library, Manager on Site, Pickleball, Pool, Sidewalks, Spa-Hot Tub, Tennis |
|---|---|
| Utilities | Cable, 3-Phase Electric, Public Sewer, Public Water |
| Parking | Driveway, Garage - Attached |
| # of Garages | 2 |
| View | Lake |
| Is Waterfront | Yes |
| Waterfront | Lake |
| Has Pool | No |
| Pets Allowed | Restricted |
| Subdivision Amenities | Basketball, Bike - Jog, Billiards, Bocce Ball, Business Center, Cafe/Restaurant, Clubhouse, Community Room, Exercise Room, Internet Included, Library, Manager on Site, Pickleball, Pool, Sidewalks, Spa-Hot Tub, Community Tennis Courts |
| Security | Burglar Alarm, Gate - Manned, Security Patrol |
Interior
| Interior Features | Closet Cabinets, Entry Lvl Lvng Area, Foyer, French Door, Cook Island, Laundry Tub, Pantry, Split Bedroom, Volume Ceiling, Walk-in Closet |
|---|---|
| Appliances | Auto Garage Open, Central Vacuum, Cooktop, Dishwasher, Disposal, Dryer, Ice Maker, Microwave, Refrigerator, Smoke Detector, Wall Oven, Washer, Washer/Dryer Hookup, Water Heater - Elec |
| Heating | Central, Electric |
| Cooling | Ceiling Fan, Central, Electric |
| Fireplace | No |
| # of Stories | 1 |
| Stories | 1.00 |
| Furnished | Unfurnished |
| Master Bedroom | Dual Sinks, Mstr Bdrm - Ground, Separate Shower |
Exterior
| Exterior Features | Auto Sprinkler, Covered Patio, Screened Patio, Zoned Sprinkler |
|---|---|
| Lot Description | 1/4 to 1/2 Acre |
| Windows | Hurricane Windows, Impact Glass, Plantation Shutters |
| Roof | S-Tile |
| Construction | CBS |
| Front Exposure | Northwest |
Additional Information
| Date Listed | August 1st, 2025 |
|---|---|
| Days on Market | 75 |
| Zoning | AGR-PU |
| Foreclosure | No |
| Short Sale | No |
| RE / Bank Owned | No |
| HOA Fees | 735 |
| Parcel ID | 00424605050000720 |
Room Dimensions
| Master Bedroom | 17 x 15 |
|---|---|
| Living Room | 18 x 16 |
| Kitchen | 14 x 14 |
Listing Details
| Office | Signature Int'l Premier Properties |
|---|---|
| broker@signatureflorida.com |

