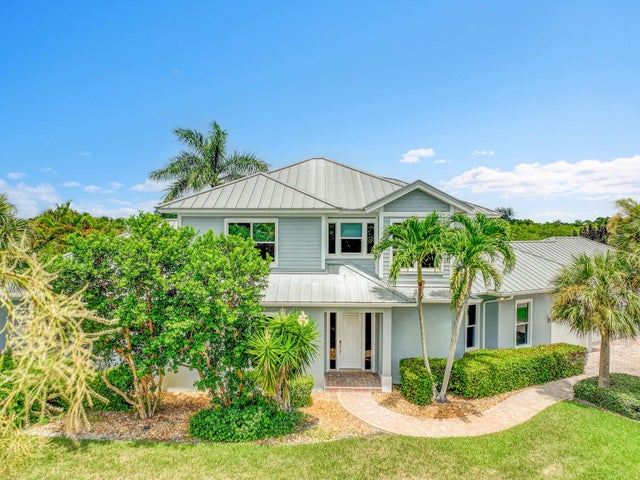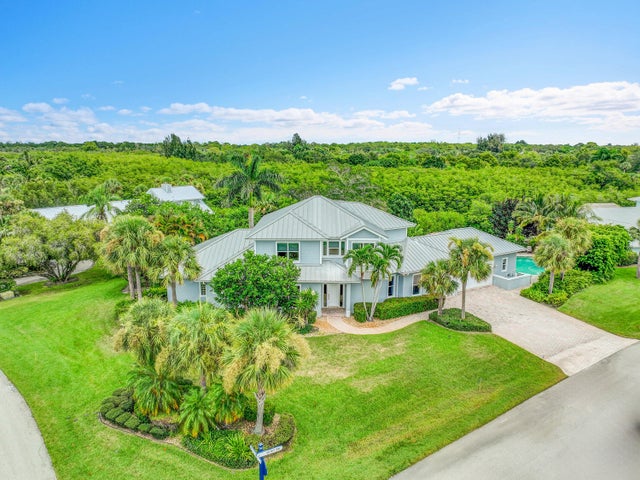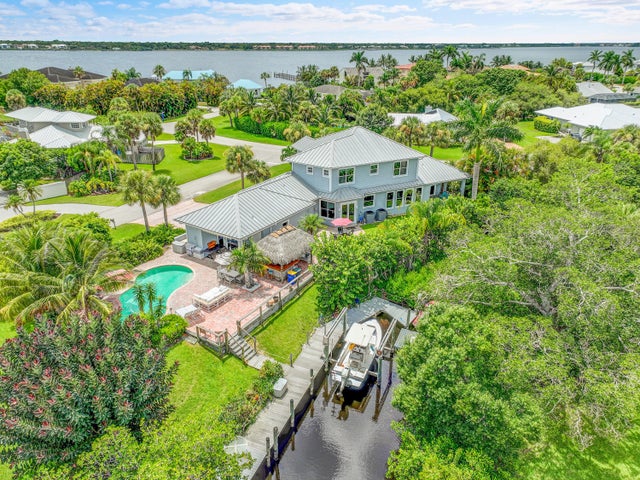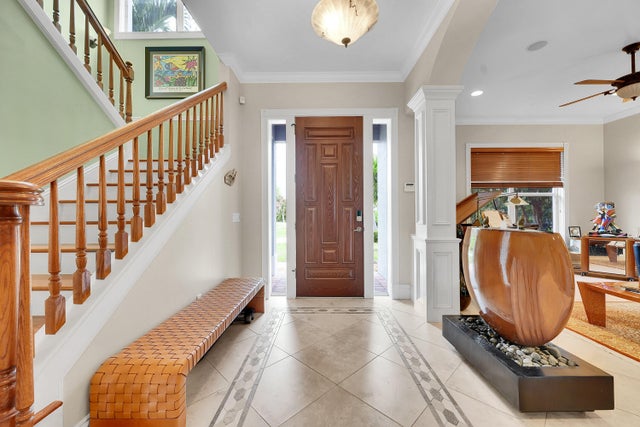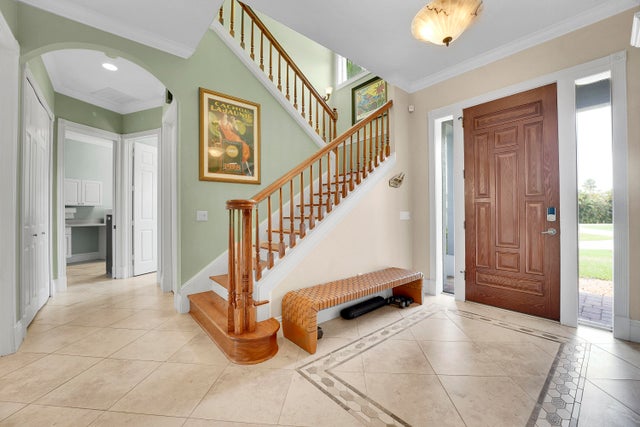About 2353 Nw Britt Terrace
Boat enthusiasts that enjoy entertaining this custom built luxurious waterfront home has everything you need. interior of this home has custom woodwork that accents high ceilings and distinctive stairway. Bright and airy open plan is surrounded with multiple oversized windows. For the chef in the family an oversized 24x17 kitchen w/ island & breakfast nook. French doors that open to patio water view, Tiki Hut & Pool area. Only steps to Dock w/ Boat Lift. Three car Garage equipped with Charging Station. Large Master bedroom 1st floor & ensuite has it's own covered private patio. Upstairs Three bedrooms with a sitting area have gorgeous Mahogany wood floors. Keep the lights on with a Whole house generator. A must see to appreciate. Never so much for this price. Small Privet Community ...
Features of 2353 Nw Britt Terrace
| MLS® # | RX-11112221 |
|---|---|
| USD | $1,499,000 |
| CAD | $2,101,373 |
| CNY | 元10,665,040 |
| EUR | €1,289,906 |
| GBP | £1,122,636 |
| RUB | ₽121,085,772 |
| HOA Fees | $100 |
| Bedrooms | 4 |
| Bathrooms | 5.00 |
| Full Baths | 3 |
| Half Baths | 2 |
| Total Square Footage | 4,720 |
| Living Square Footage | 3,651 |
| Square Footage | Tax Rolls |
| Acres | 0.00 |
| Year Built | 2003 |
| Type | Residential |
| Sub-Type | Single Family Detached |
| Restrictions | None |
| Style | Traditional, Key West |
| Unit Floor | 0 |
| Status | Pending |
| HOPA | No Hopa |
| Membership Equity | No |
Community Information
| Address | 2353 Nw Britt Terrace |
|---|---|
| Area | 3 - Jensen Beach/Stuart - North of Roosevelt Br |
| Subdivision | Bay Colony |
| City | Stuart |
| County | Martin |
| State | FL |
| Zip Code | 34994 |
Amenities
| Amenities | None |
|---|---|
| Utilities | Cable, 3-Phase Electric, Septic, Well Water |
| Parking | 2+ Spaces, Driveway, Garage - Attached |
| # of Garages | 3 |
| View | Pool, Canal |
| Is Waterfront | Yes |
| Waterfront | No Fixed Bridges, Ocean Access, Canal Width 1 - 80 |
| Has Pool | Yes |
| Pool | Gunite, Inground, Equipment Included, Auto Chlorinator, Concrete |
| Boat Services | Lift, Electric Available, Water Available |
| Pets Allowed | Yes |
| Subdivision Amenities | None |
Interior
| Interior Features | Ctdrl/Vault Ceilings, Cook Island, Pantry, Split Bedroom, Volume Ceiling, Walk-in Closet, French Door, Upstairs Living Area |
|---|---|
| Appliances | Auto Garage Open, Dishwasher, Disposal, Dryer, Microwave, Range - Electric, Refrigerator, Smoke Detector, Washer, Water Softener-Owned, Central Vacuum, Wall Oven, Generator Whle House |
| Heating | Central, Zoned |
| Cooling | Central, Zoned |
| Fireplace | No |
| # of Stories | 2 |
| Stories | 2.00 |
| Furnished | Furniture Negotiable |
| Master Bedroom | Dual Sinks, Mstr Bdrm - Ground, Separate Shower, Separate Tub |
Exterior
| Exterior Features | Auto Sprinkler, Open Patio, Outdoor Shower, Deck |
|---|---|
| Lot Description | 1/4 to 1/2 Acre, Corner Lot |
| Windows | Impact Glass, Hurricane Windows |
| Roof | Metal |
| Construction | CBS, Concrete |
| Front Exposure | Southwest |
Additional Information
| Date Listed | August 1st, 2025 |
|---|---|
| Days on Market | 72 |
| Zoning | RES |
| Foreclosure | No |
| Short Sale | No |
| RE / Bank Owned | No |
| HOA Fees | 100 |
| Parcel ID | 303741013000000605 |
Room Dimensions
| Master Bedroom | 17 x 15 |
|---|---|
| Bedroom 2 | 17 x 16 |
| Bedroom 3 | 15 x 13 |
| Bedroom 4 | 13 x 12 |
| Living Room | 15 x 14, 22 x 17 |
| Kitchen | 24 x 17 |
| Loft | 12 x 10 |
Listing Details
| Office | Atlantic Shores ERA Powered |
|---|---|
| renee@asrefl.com |

