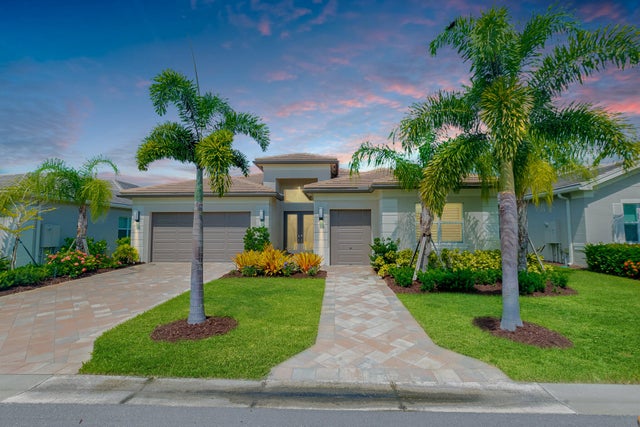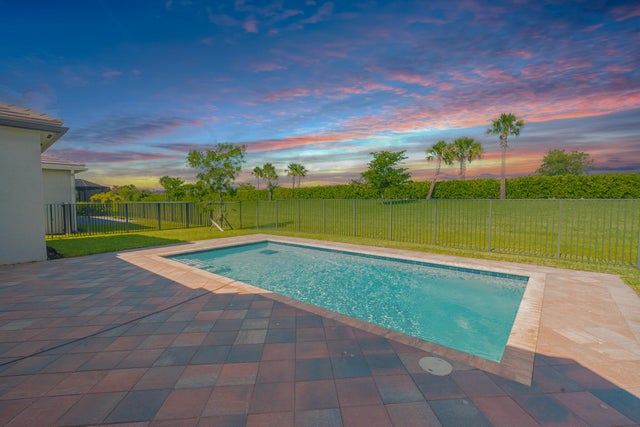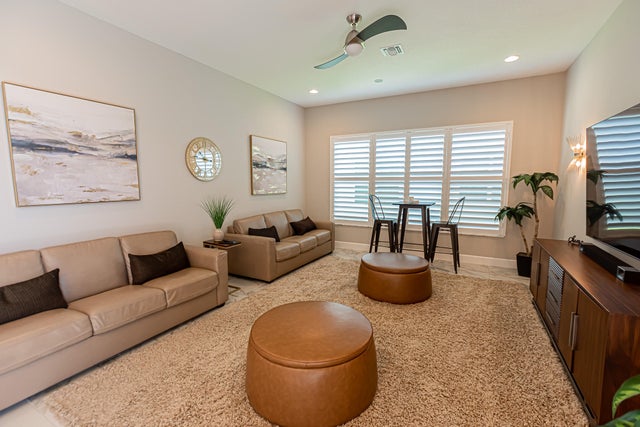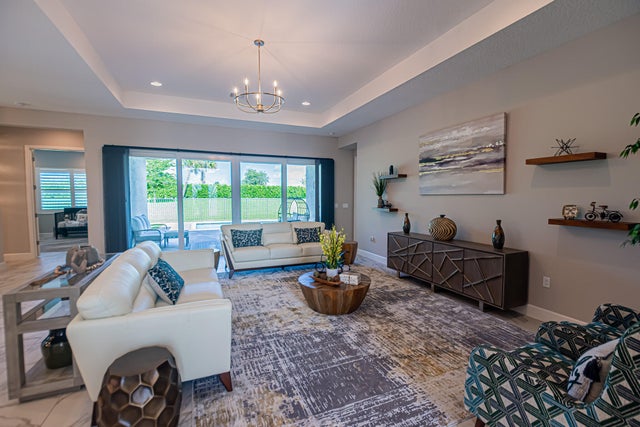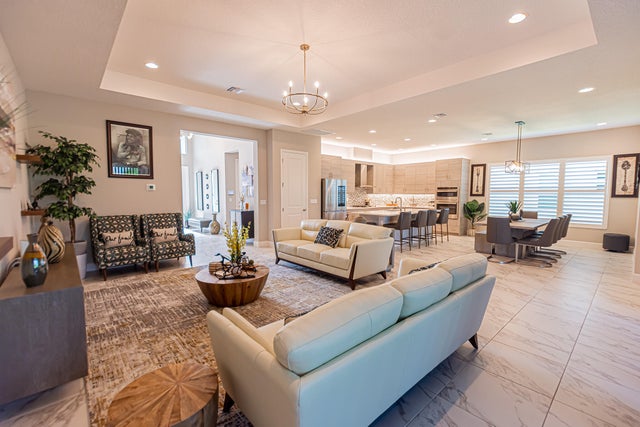About 12000 Sw Whitewater Falls Court
Riverland, Valencia Grove! Live the luxe lifestyle in this stunning Bianca Model featuring 2 bedrooms plus a den & flex room, 3 bathrooms, 2-car garage + dedicated golf cart garage - complete with pool on an oversized lot! High-end finishes shine throughout: plantation shutters, designer fixtures, and elegant tile floors. The gourmet kitchen impresses with quartz counters, vented gas cooktop, wall oven/microwave, touchscreen 4-door fridge, cook island, soft-close cabinets, and huge pantry. Enjoy a built-in speaker system inside and out, 2-zone A/C, and a private fenced yard perfect for entertaining on the spacious lanai. Split bedrooms offer comfort and privacy. Resort-style living awaits--clubhouse, fitness, arts, pickleball, pools & more in this vibrant 55+ community!
Features of 12000 Sw Whitewater Falls Court
| MLS® # | RX-11112254 |
|---|---|
| USD | $899,900 |
| CAD | $1,263,775 |
| CNY | 元6,413,047 |
| EUR | €774,427 |
| GBP | £673,976 |
| RUB | ₽70,866,225 |
| HOA Fees | $425 |
| Bedrooms | 2 |
| Bathrooms | 3.00 |
| Full Baths | 3 |
| Total Square Footage | 4,568 |
| Living Square Footage | 2,740 |
| Square Footage | Tax Rolls |
| Acres | 0.18 |
| Year Built | 2022 |
| Type | Residential |
| Sub-Type | Single Family Detached |
| Unit Floor | 0 |
| Status | Price Change |
| HOPA | Yes-Verified |
| Membership Equity | No |
Community Information
| Address | 12000 Sw Whitewater Falls Court |
|---|---|
| Area | 7800 |
| Subdivision | RIVERLAND PARCEL C - PLAT SEVEN |
| City | Port Saint Lucie |
| County | St. Lucie |
| State | FL |
| Zip Code | 34987 |
Amenities
| Amenities | Cafe/Restaurant, Community Room, Dog Park, Exercise Room, Fitness Trail, Game Room, Library, Manager on Site, Pickleball, Pool, Sidewalks, Street Lights, Tennis |
|---|---|
| Utilities | Cable, 3-Phase Electric, Gas Natural, Public Sewer, Public Water, Underground |
| Parking | Drive - Decorative, Garage - Attached |
| # of Garages | 3 |
| View | Pool |
| Is Waterfront | No |
| Waterfront | None |
| Has Pool | Yes |
| Pool | Gunite, Inground |
| Pets Allowed | Restricted |
| Subdivision Amenities | Cafe/Restaurant, Community Room, Dog Park, Exercise Room, Fitness Trail, Game Room, Library, Manager on Site, Pickleball, Pool, Sidewalks, Street Lights, Community Tennis Courts |
| Security | Burglar Alarm, Gate - Manned, TV Camera |
Interior
| Interior Features | Entry Lvl Lvng Area, Foyer, French Door, Cook Island, Laundry Tub, Pantry, Split Bedroom, Walk-in Closet |
|---|---|
| Appliances | Auto Garage Open, Cooktop, Dishwasher, Disposal, Dryer, Ice Maker, Microwave, Refrigerator, Smoke Detector, Storm Shutters, Wall Oven, Washer, Washer/Dryer Hookup, Water Heater - Gas |
| Heating | Central, Electric, Zoned |
| Cooling | Central, Electric, Zoned |
| Fireplace | No |
| # of Stories | 1 |
| Stories | 1.00 |
| Furnished | Furniture Negotiable, Unfurnished |
| Master Bedroom | Dual Sinks, Mstr Bdrm - Ground, Separate Shower |
Exterior
| Exterior Features | Auto Sprinkler, Covered Patio, Custom Lighting, Fence |
|---|---|
| Lot Description | < 1/4 Acre, Interior Lot, Paved Road, Private Road |
| Windows | Impact Glass, Plantation Shutters, Sliding |
| Roof | Concrete Tile |
| Construction | CBS |
| Front Exposure | East |
Additional Information
| Date Listed | August 1st, 2025 |
|---|---|
| Days on Market | 75 |
| Zoning | Master |
| Foreclosure | No |
| Short Sale | No |
| RE / Bank Owned | No |
| HOA Fees | 425 |
| Parcel ID | 431770000420000 |
Room Dimensions
| Master Bedroom | 14 x 26 |
|---|---|
| Bedroom 2 | 13 x 20 |
| Bedroom 3 | 16 x 14 |
| Dining Room | 19 x 12 |
| Family Room | 18 x 15 |
| Living Room | 17 x 23 |
| Kitchen | 19 x 12 |
| Patio | 34 x 21 |
| Porch | 33 x 19 |
Listing Details
| Office | RE/MAX Gold |
|---|---|
| richard.mckinney@remax.net |

