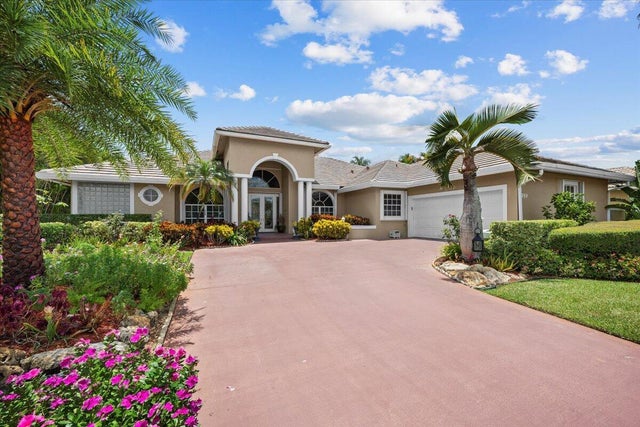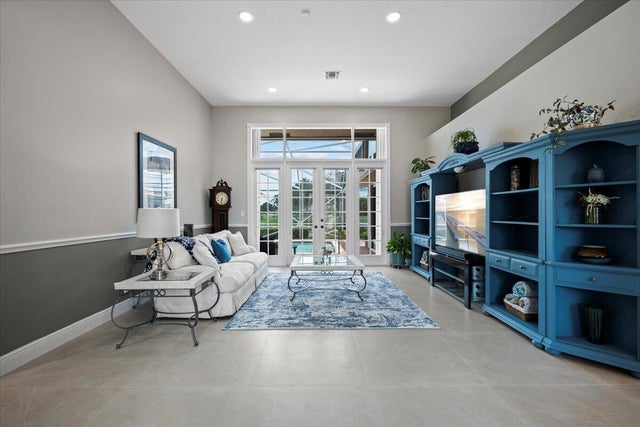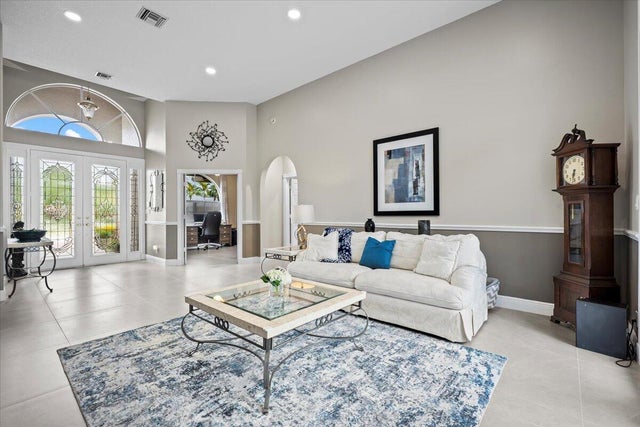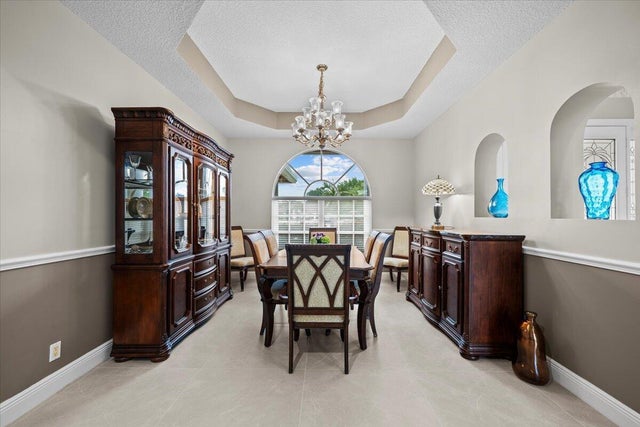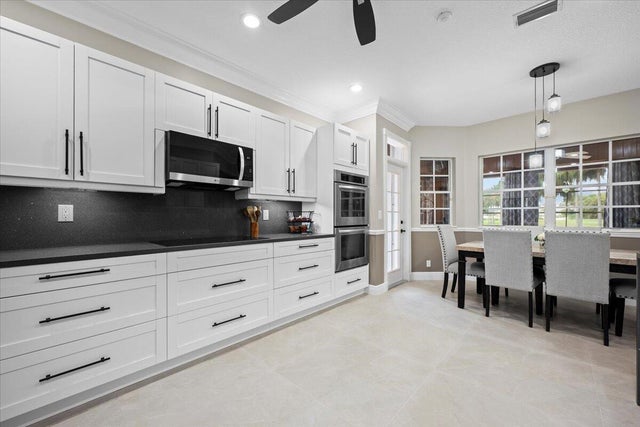About 1959 S Club Drive
Experience modern luxury & exceptional design in this recently updated home located in the prestigious gated community of Lakefield West. This single-story residence offers 3 spacious bedrooms, each with its own ensuite full bathroom, plus a versatile 4th room that can serve as an office or an additional bedroom.Enjoy breathtaking views of the golf course and tranquil pond from your screened-in patio and sparkling inground pool.No detail was overlooked in the recent renovation, which includes: a new roof (2024), new flooring throughout, brand-new kitchen, beautifully updated bathrooms, new A/C, pool pump, lighting fixtures, and fresh interior paint.Additional features include expansive living and family rooms for privacy and flow. The home is zoned for top-rated Wellington schools.
Features of 1959 S Club Drive
| MLS® # | RX-11112342 |
|---|---|
| USD | $1,100,000 |
| CAD | $1,544,785 |
| CNY | 元7,839,040 |
| EUR | €946,627 |
| GBP | £823,840 |
| RUB | ₽86,623,900 |
| HOA Fees | $67 |
| Bedrooms | 4 |
| Bathrooms | 4.00 |
| Full Baths | 3 |
| Half Baths | 1 |
| Total Square Footage | 3,994 |
| Living Square Footage | 2,852 |
| Square Footage | Tax Rolls |
| Acres | 0.28 |
| Year Built | 1993 |
| Type | Residential |
| Sub-Type | Single Family Detached |
| Restrictions | Buyer Approval, No Lease 1st Year |
| Unit Floor | 0 |
| Status | Price Change |
| HOPA | No Hopa |
| Membership Equity | No |
Community Information
| Address | 1959 S Club Drive |
|---|---|
| Area | 5520 |
| Subdivision | LAKEFIELD OF THE LANDINGS AT WELLINGTON 3A |
| City | Wellington |
| County | Palm Beach |
| State | FL |
| Zip Code | 33414 |
Amenities
| Amenities | Sidewalks |
|---|---|
| Utilities | Cable, 3-Phase Electric, Public Sewer, Public Water |
| Parking | Driveway, Garage - Attached |
| # of Garages | 2 |
| View | Golf, Pond |
| Is Waterfront | Yes |
| Waterfront | Pond |
| Has Pool | Yes |
| Pool | Inground |
| Pets Allowed | Restricted |
| Subdivision Amenities | Sidewalks |
| Security | Gate - Unmanned |
| Guest House | No |
Interior
| Interior Features | Fireplace(s), Foyer, Laundry Tub, Split Bedroom, Walk-in Closet |
|---|---|
| Appliances | Auto Garage Open, Central Vacuum, Cooktop, Dishwasher, Disposal, Dryer, Microwave, Refrigerator, Smoke Detector, Wall Oven, Washer, Water Heater - Elec |
| Heating | Central, Electric |
| Cooling | Ceiling Fan, Central, Electric |
| Fireplace | Yes |
| # of Stories | 1 |
| Stories | 1.00 |
| Furnished | Unfurnished |
| Master Bedroom | Dual Sinks, Separate Shower, Separate Tub |
Exterior
| Exterior Features | Awnings, Lake/Canal Sprinkler, Screened Patio |
|---|---|
| Lot Description | 1/4 to 1/2 Acre |
| Windows | Awning |
| Roof | Flat Tile |
| Construction | CBS, Frame/Stucco |
| Front Exposure | Northeast |
School Information
| Elementary | Binks Forest Elementary School |
|---|---|
| Middle | Wellington Landings Middle |
| High | Wellington High School |
Additional Information
| Date Listed | August 1st, 2025 |
|---|---|
| Days on Market | 75 |
| Zoning | AR(cit |
| Foreclosure | No |
| Short Sale | No |
| RE / Bank Owned | No |
| HOA Fees | 66.67 |
| Parcel ID | 73414407050000840 |
Room Dimensions
| Master Bedroom | 16 x 22 |
|---|---|
| Bedroom 2 | 14 x 11 |
| Bedroom 3 | 14 x 11 |
| Living Room | 16 x 14 |
| Kitchen | 12 x 12 |
Listing Details
| Office | Keller Williams Realty - Welli |
|---|---|
| michaelmenchise@kw.com |

