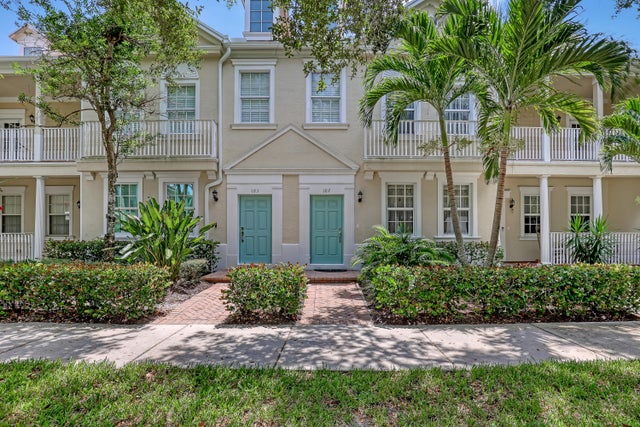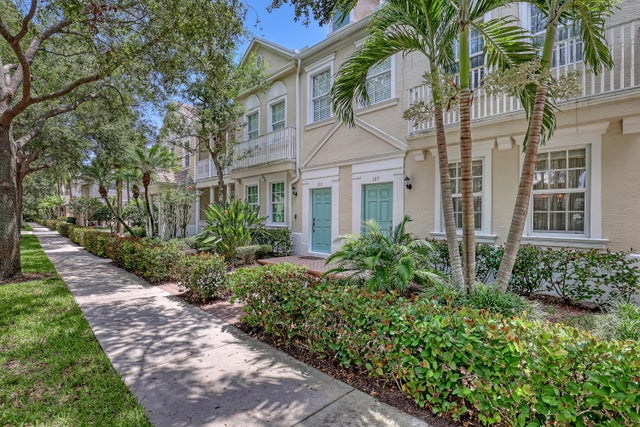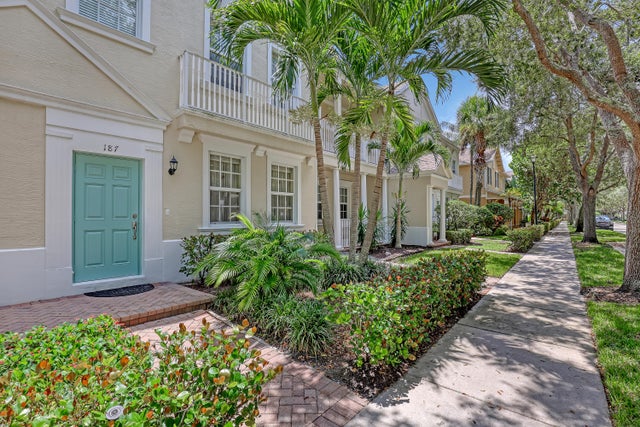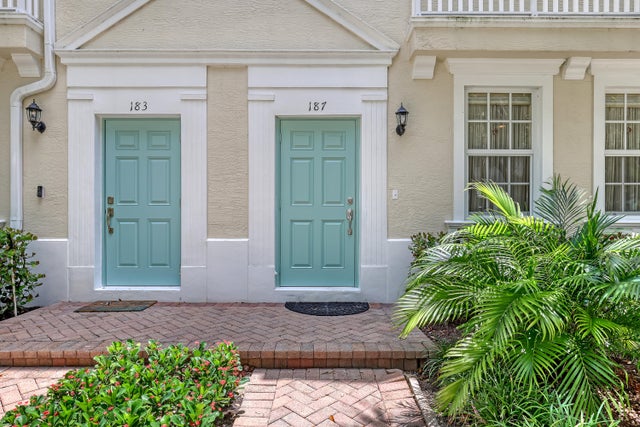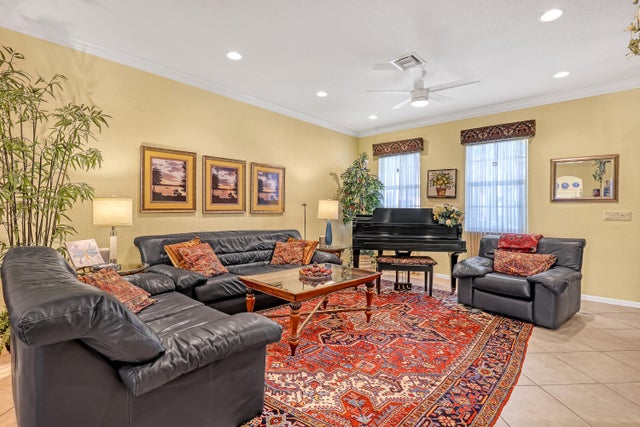About 187 E Bay Cedar Circle
Move-in ready,beautifully maintained three-bedroom, two-and-a-half bath townhome in Jupiter's sought-after Botanica! This eighteen hundred-plus square foot home offers spacious living & dining areas that flow into the kitchen with updated appliances.Upstairs features a loft ,generous sized bedrooms & spacious primary suite with walk-in closet and bath. Major upgrades include a NEW ROOF, hurricane impact windows, and a new A.C. Relax on your private patio or enjoy the community pool, parks,walking trails, & bike paths. Botanica offers tree-lined streets, top schools, and a prime location, minutes to beaches, A1A, Abacoa Town Center, shopping, and dining. Low-maintenance living with peace of mind and true Jupiter lifestyle. Perfect for full time residence or seasonal retreat.
Features of 187 E Bay Cedar Circle
| MLS® # | RX-11112404 |
|---|---|
| USD | $555,500 |
| CAD | $781,938 |
| CNY | 元3,966,548 |
| EUR | €480,800 |
| GBP | £418,785 |
| RUB | ₽44,444,833 |
| HOA Fees | $266 |
| Bedrooms | 3 |
| Bathrooms | 3.00 |
| Full Baths | 2 |
| Half Baths | 1 |
| Total Square Footage | 2,071 |
| Living Square Footage | 1,800 |
| Square Footage | Tax Rolls |
| Acres | 0.05 |
| Year Built | 2006 |
| Type | Residential |
| Sub-Type | Townhouse / Villa / Row |
| Restrictions | None |
| Style | Townhouse, Georgian |
| Unit Floor | 0 |
| Status | Active |
| HOPA | No Hopa |
| Membership Equity | No |
Community Information
| Address | 187 E Bay Cedar Circle |
|---|---|
| Area | 5100 |
| Subdivision | Strathmoor |
| Development | Botanica |
| City | Jupiter |
| County | Palm Beach |
| State | FL |
| Zip Code | 33458 |
Amenities
| Amenities | Bike - Jog, Playground, Pool, Sidewalks, Street Lights |
|---|---|
| Utilities | 3-Phase Electric, Public Sewer, Public Water |
| Parking | Driveway, Garage - Detached, Street |
| # of Garages | 1 |
| View | Garden |
| Is Waterfront | No |
| Waterfront | None |
| Has Pool | No |
| Pets Allowed | Restricted |
| Unit | Multi-Level |
| Subdivision Amenities | Bike - Jog, Playground, Pool, Sidewalks, Street Lights |
| Security | Burglar Alarm, Security Sys-Owned |
Interior
| Interior Features | Entry Lvl Lvng Area, Pantry, Walk-in Closet |
|---|---|
| Appliances | Auto Garage Open, Cooktop, Dishwasher, Disposal, Dryer, Freezer, Ice Maker, Microwave, Range - Electric, Refrigerator, Smoke Detector, Washer, Water Heater - Elec |
| Heating | Central, Electric |
| Cooling | Ceiling Fan, Central, Electric |
| Fireplace | No |
| # of Stories | 2 |
| Stories | 2.00 |
| Furnished | Unfurnished |
| Master Bedroom | Dual Sinks, Mstr Bdrm - Upstairs, Separate Shower, Separate Tub |
Exterior
| Exterior Features | Auto Sprinkler, Fence, Open Patio |
|---|---|
| Lot Description | < 1/4 Acre |
| Windows | Drapes, Hurricane Windows, Impact Glass |
| Construction | CBS, Frame/Stucco |
| Front Exposure | West |
School Information
| Elementary | Jupiter Elementary School |
|---|---|
| Middle | Jupiter Middle School |
| High | Jupiter High School |
Additional Information
| Date Listed | August 2nd, 2025 |
|---|---|
| Days on Market | 72 |
| Zoning | R3(cit |
| Foreclosure | No |
| Short Sale | No |
| RE / Bank Owned | No |
| HOA Fees | 266 |
| Parcel ID | 30424112150002350 |
Room Dimensions
| Master Bedroom | 13 x 13 |
|---|---|
| Bedroom 2 | 10 x 12 |
| Bedroom 3 | 9 x 12 |
| Dining Room | 16 x 12 |
| Living Room | 16 x 17 |
| Kitchen | 16 x 11 |
| Loft | 11 x 8 |
| Patio | 19 x 12 |
Listing Details
| Office | PBC Realty |
|---|---|
| pbcrealty@hotmail.com |

