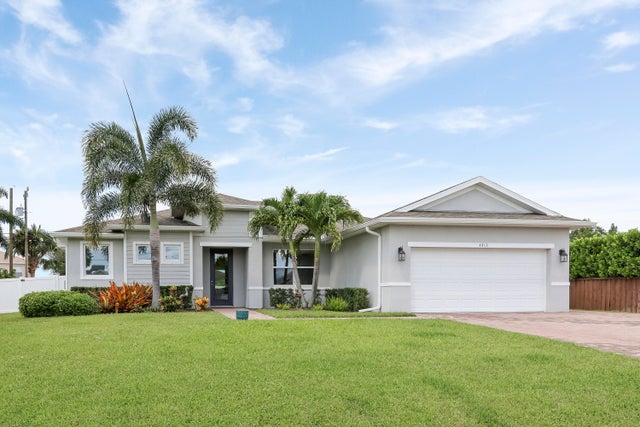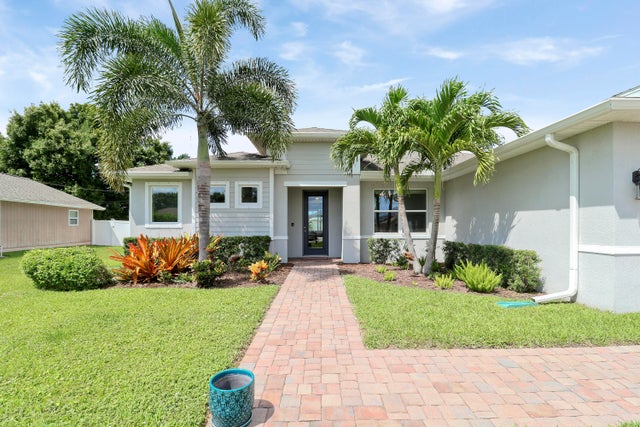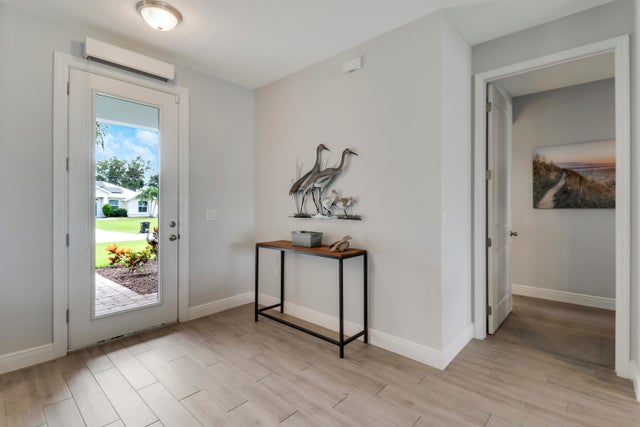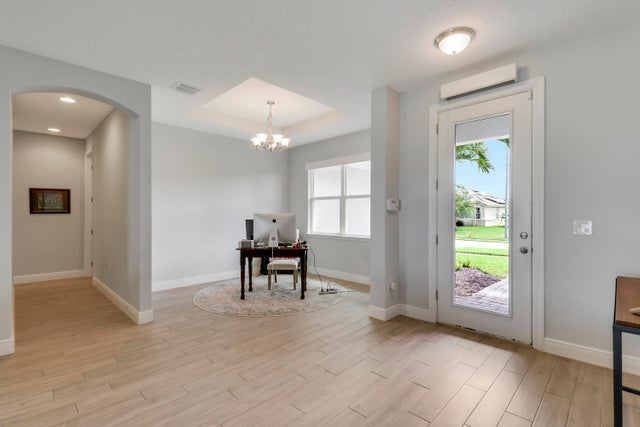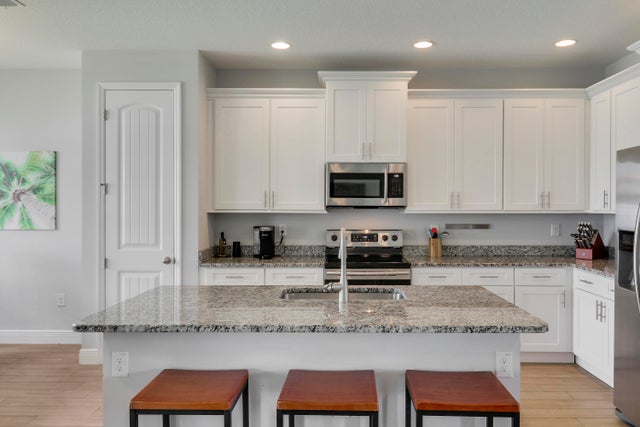About 4312 Sw Taluga Street
Welcome to this stunning CBS home with 10-ft ceilings, 9-ft doorways, and oversized closets! This 3BD/2BA split floor plan offers a bright, open layout with a spacious kitchen, large living room perfect for entertaining, and a private primary suite with dual closets and en-suite bath. Features include a whole house generator, covered patio, laundry room with storage, two-car garage, fully fenced yard, and plenty of room for your boat, RV, and toys. Conveniently located near I-95, the Turnpike, shopping, and schools, this home offers comfort, style, and lasting value in a prime Port St. Lucie location!
Features of 4312 Sw Taluga Street
| MLS® # | RX-11112434 |
|---|---|
| USD | $495,000 |
| CAD | $693,223 |
| CNY | 元3,525,167 |
| EUR | €426,467 |
| GBP | £369,637 |
| RUB | ₽39,411,405 |
| Bedrooms | 3 |
| Bathrooms | 2.00 |
| Full Baths | 2 |
| Total Square Footage | 2,878 |
| Living Square Footage | 2,157 |
| Square Footage | Tax Rolls |
| Acres | 0.25 |
| Year Built | 2019 |
| Type | Residential |
| Sub-Type | Single Family Detached |
| Restrictions | None |
| Unit Floor | 0 |
| Status | Active Under Contract |
| HOPA | No Hopa |
| Membership Equity | No |
Community Information
| Address | 4312 Sw Taluga Street |
|---|---|
| Area | 7750 |
| Subdivision | PORT ST LUCIE SECTION 34 |
| City | Port Saint Lucie |
| County | St. Lucie |
| State | FL |
| Zip Code | 34953 |
Amenities
| Amenities | None |
|---|---|
| Utilities | Public Sewer, Public Water |
| # of Garages | 2 |
| Is Waterfront | No |
| Waterfront | None |
| Has Pool | No |
| Pets Allowed | Yes |
| Subdivision Amenities | None |
Interior
| Interior Features | Walk-in Closet |
|---|---|
| Appliances | Auto Garage Open, Dishwasher, Dryer, Generator Whle House, Generator Hookup |
| Heating | Electric |
| Cooling | Central |
| Fireplace | No |
| # of Stories | 1 |
| Stories | 1.00 |
| Furnished | Furniture Negotiable |
| Master Bedroom | Dual Sinks, Separate Shower |
Exterior
| Exterior Features | Auto Sprinkler, Fence, Open Patio, Shutters, Well Sprinkler |
|---|---|
| Lot Description | 1/4 to 1/2 Acre |
| Construction | Concrete |
| Front Exposure | Northeast |
School Information
| Elementary | Windmill Point Elementary |
|---|---|
| Middle | Southport Middle School |
| High | Treasure Coast High School |
Additional Information
| Date Listed | August 2nd, 2025 |
|---|---|
| Days on Market | 85 |
| Zoning | RS-2PS |
| Foreclosure | No |
| Short Sale | No |
| RE / Bank Owned | No |
| Parcel ID | 342066522450005 |
Room Dimensions
| Master Bedroom | 13 x 15 |
|---|---|
| Living Room | 16 x 18 |
| Kitchen | 16 x 9 |
Listing Details
| Office | Illustrated Properties LLC (Jupiter) |
|---|---|
| mikepappas@keyes.com |

