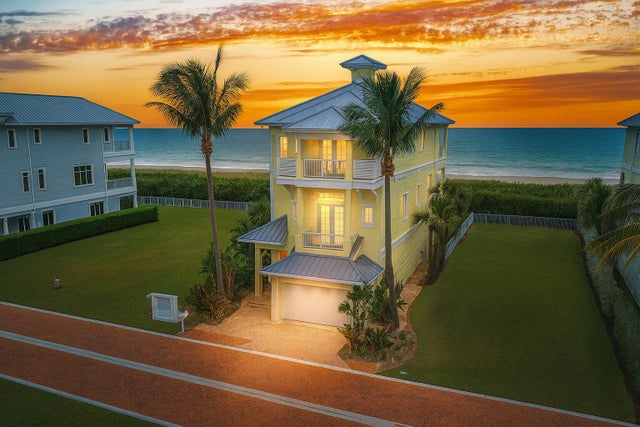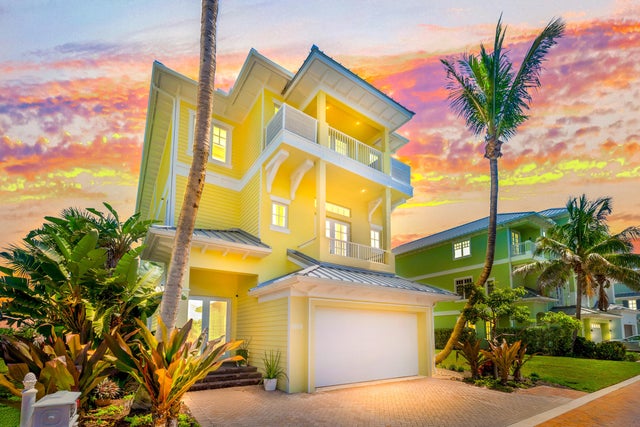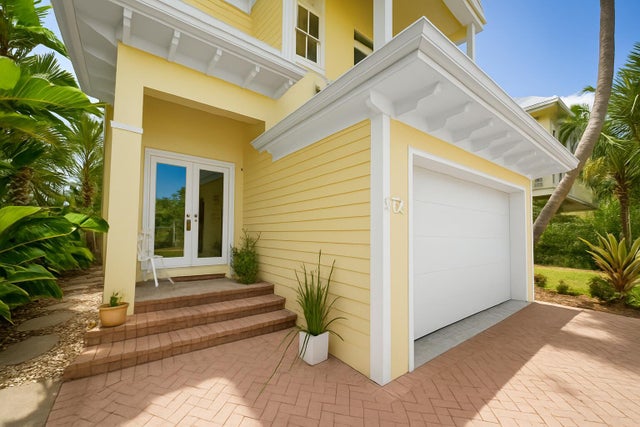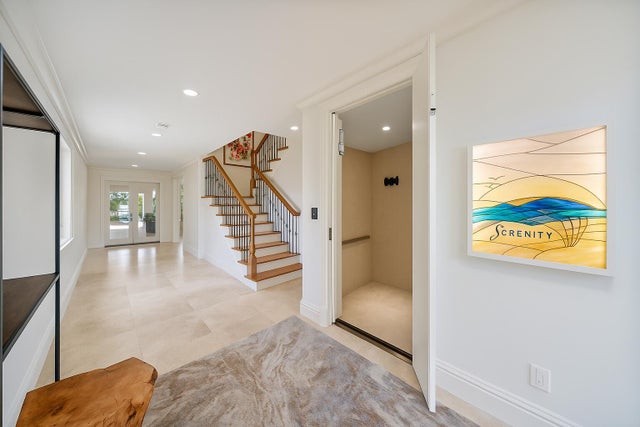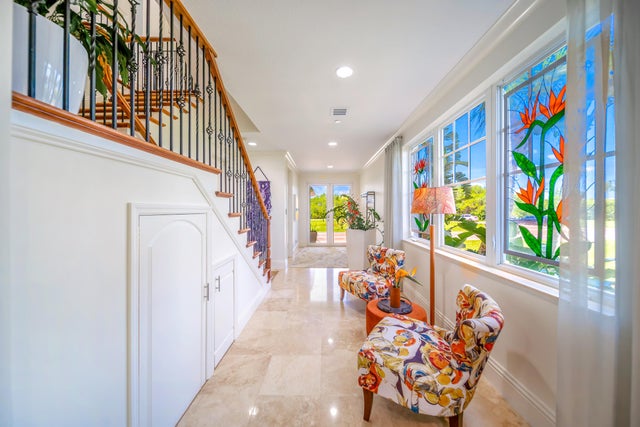About 5024 Watersong Way
An extraordinary oceanfront retreat on Hutchinson Island offering unparalleled luxury at an incredible value. With panoramic ocean and river views, this residence captures the very best of coastal living at a price rarely seen for direct oceanfront. Featuring 4 en-suite bedrooms, a half bath, and a bright, open-concept kitchen, living, and dining area complete with a gas fireplace and endless ocean views. Step onto one of four private balconies to enjoy breathtaking sunrises over the Atlantic and sunsets over the river. Home includes impact windows and doors, a flex space perfect for a media room, gym, or office, and a 3-car tandem garage with abundant storage. The ground level opens to your private backyard escape featuring a Swim Spa and a gas fire pit. Elevator services all 3 floors.
Features of 5024 Watersong Way
| MLS® # | RX-11112450 |
|---|---|
| USD | $2,999,000 |
| CAD | $4,203,848 |
| CNY | 元21,367,875 |
| EUR | €2,580,672 |
| GBP | £2,246,020 |
| RUB | ₽243,725,131 |
| HOA Fees | $485 |
| Bedrooms | 4 |
| Bathrooms | 5.00 |
| Full Baths | 4 |
| Half Baths | 1 |
| Total Square Footage | 5,670 |
| Living Square Footage | 3,557 |
| Square Footage | Tax Rolls |
| Acres | 0.12 |
| Year Built | 2008 |
| Type | Residential |
| Sub-Type | Single Family Detached |
| Restrictions | Lease OK w/Restrict |
| Style | Multi-Level, Key West |
| Unit Floor | 0 |
| Status | Active |
| HOPA | No Hopa |
| Membership Equity | No |
Community Information
| Address | 5024 Watersong Way |
|---|---|
| Area | 7010 |
| Subdivision | WATERSONG |
| City | Hutchinson Island |
| County | St. Lucie |
| State | FL |
| Zip Code | 34949 |
Amenities
| Amenities | Pool, Sidewalks, Street Lights, Private Beach Pvln, Beach Access by Easement |
|---|---|
| Utilities | Cable, 3-Phase Electric, Public Sewer, Public Water, Gas Bottle |
| Parking | 2+ Spaces, Garage - Attached, Guest |
| # of Garages | 3 |
| View | Ocean |
| Is Waterfront | Yes |
| Waterfront | Ocean Front |
| Has Pool | Yes |
| Pool | Equipment Included, Heated, Spa, Above Ground, Auto Chlorinator |
| Pets Allowed | Restricted |
| Subdivision Amenities | Pool, Sidewalks, Street Lights, Private Beach Pvln, Beach Access by Easement |
| Security | Gate - Unmanned |
Interior
| Interior Features | Bar, Built-in Shelves, Closet Cabinets, Elevator, Foyer, Pantry, Roman Tub, Upstairs Living Area, Volume Ceiling, Walk-in Closet, Fireplace(s), Second/Third Floor Concrete |
|---|---|
| Appliances | Auto Garage Open, Cooktop, Dishwasher, Disposal, Dryer, Microwave, Refrigerator, Smoke Detector, Wall Oven, Washer, Water Heater - Elec |
| Heating | Central, Electric |
| Cooling | Ceiling Fan, Central, Electric |
| Fireplace | Yes |
| # of Stories | 3 |
| Stories | 3.00 |
| Furnished | Furniture Negotiable, Unfurnished |
| Master Bedroom | Dual Sinks, Separate Shower, Separate Tub |
Exterior
| Exterior Features | Auto Sprinkler, Covered Patio, Fence, Open Patio, Zoned Sprinkler, Open Porch |
|---|---|
| Lot Description | < 1/4 Acre |
| Windows | Blinds, Hurricane Windows, Impact Glass |
| Roof | Metal |
| Construction | Block, CBS, Concrete |
| Front Exposure | West |
Additional Information
| Date Listed | August 2nd, 2025 |
|---|---|
| Days on Market | 70 |
| Zoning | Planne |
| Foreclosure | No |
| Short Sale | No |
| RE / Bank Owned | No |
| HOA Fees | 485 |
| Parcel ID | 253250000840007 |
Room Dimensions
| Master Bedroom | 19 x 25 |
|---|---|
| Bedroom 2 | 12 x 13 |
| Bedroom 3 | 12 x 13 |
| Bedroom 4 | 12 x 12 |
| Den | 12 x 7 |
| Dining Room | 18 x 12 |
| Living Room | 26 x 22 |
| Kitchen | 18 x 12 |
Listing Details
| Office | Southern Key Realty |
|---|---|
| crystal@skrfl.com |

