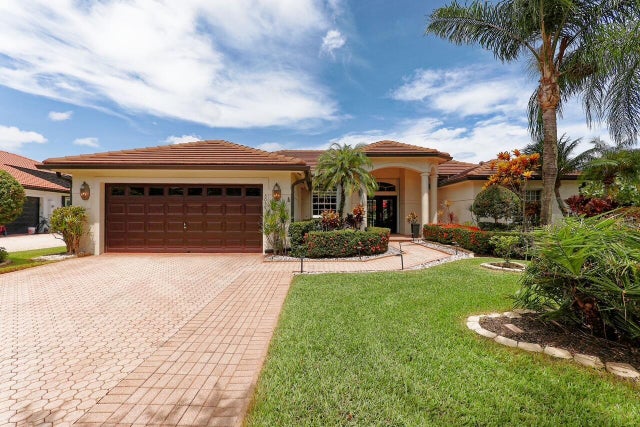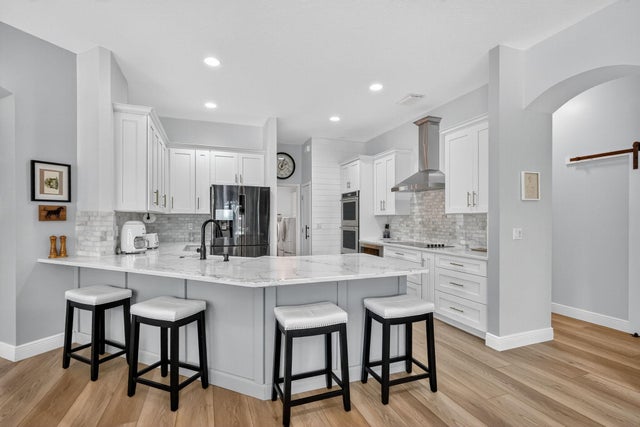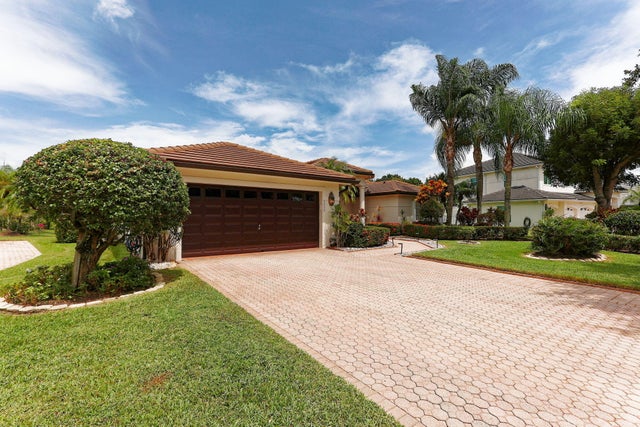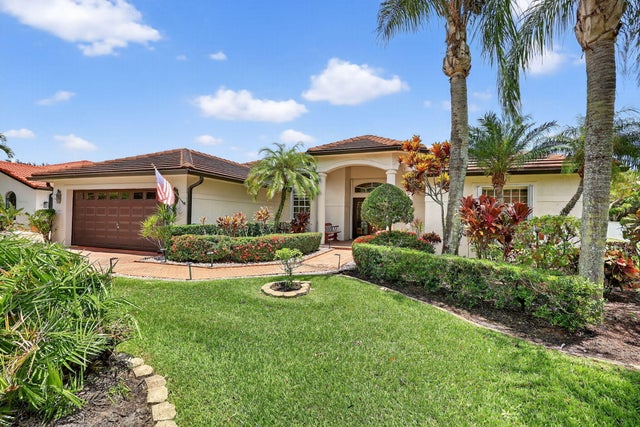About 5059 Sw Hammock Creek Drive
This is the ONE! Elegant and spacious, this 4 bedroom, 3 full bathroom, one story pool home sits on an oversized 1/3 + acre lot with a sparkling salt water pool and spa, large screened in patio that backs to the 18th fairway of Hammock Creek Golf course. It features a newer roof (2020), accordion shutters, exquisitely renovated open kitchen (2024) complete with double oven. The family room showcases a custom wall with mounted electric fireplace and TV. Luxury vinyl plank flooring throughout the main areas and bedrooms, plenty of natural light, with high end finishes. Split floorplan affords privacy, large primary bedroom and bathroom and a cabana bath. No Carpet! The Sanctuary has a private gate. Hammock Creek has no mandatory membership! Jack Nicklaus legacy design 18 hole course.
Features of 5059 Sw Hammock Creek Drive
| MLS® # | RX-11112507 |
|---|---|
| USD | $849,000 |
| CAD | $1,193,142 |
| CNY | 元6,042,673 |
| EUR | €732,307 |
| GBP | £645,382 |
| RUB | ₽68,252,299 |
| HOA Fees | $157 |
| Bedrooms | 4 |
| Bathrooms | 3.00 |
| Full Baths | 3 |
| Total Square Footage | 3,314 |
| Living Square Footage | 2,481 |
| Square Footage | Tax Rolls |
| Acres | 0.32 |
| Year Built | 2000 |
| Type | Residential |
| Sub-Type | Single Family Detached |
| Restrictions | Buyer Approval, Comercial Vehicles Prohibited |
| Style | Contemporary |
| Unit Floor | 0 |
| Status | Active |
| HOPA | No Hopa |
| Membership Equity | No |
Community Information
| Address | 5059 Sw Hammock Creek Drive |
|---|---|
| Area | 9 - Palm City |
| Subdivision | HAMMOCK CREEK |
| Development | Hammock Creek--the Sanctuary |
| City | Palm City |
| County | Martin |
| State | FL |
| Zip Code | 34990 |
Amenities
| Amenities | Sidewalks, Street Lights |
|---|---|
| Utilities | Cable, 3-Phase Electric, Public Sewer, Public Water |
| Parking | 2+ Spaces, Garage - Attached |
| # of Garages | 2 |
| View | Golf, Pool |
| Is Waterfront | No |
| Waterfront | None |
| Has Pool | Yes |
| Pool | Inground, Salt Water, Spa, Screened, Equipment Included |
| Pets Allowed | Restricted |
| Subdivision Amenities | Sidewalks, Street Lights |
Interior
| Interior Features | Entry Lvl Lvng Area, Pantry, Split Bedroom |
|---|---|
| Appliances | Auto Garage Open, Cooktop, Dishwasher, Disposal, Dryer, Ice Maker, Microwave, Range - Electric, Refrigerator, Smoke Detector, Storm Shutters, Wall Oven, Washer, Water Heater - Elec |
| Heating | Central |
| Cooling | Central |
| Fireplace | No |
| # of Stories | 1 |
| Stories | 1.00 |
| Furnished | Unfurnished |
| Master Bedroom | Mstr Bdrm - Ground |
Exterior
| Exterior Features | Auto Sprinkler, Fence, Screened Patio |
|---|---|
| Lot Description | 1/4 to 1/2 Acre, Treed Lot |
| Construction | CBS |
| Front Exposure | West |
Additional Information
| Date Listed | August 2nd, 2025 |
|---|---|
| Days on Market | 90 |
| Zoning | residential |
| Foreclosure | No |
| Short Sale | No |
| RE / Bank Owned | No |
| HOA Fees | 157 |
| Parcel ID | 243840002000003000 |
Room Dimensions
| Master Bedroom | 24 x 14 |
|---|---|
| Living Room | 18 x 17 |
| Kitchen | 16 x 12 |
Listing Details
| Office | Illustrated Properties LLC (Co |
|---|---|
| virginia@ipre.com |





