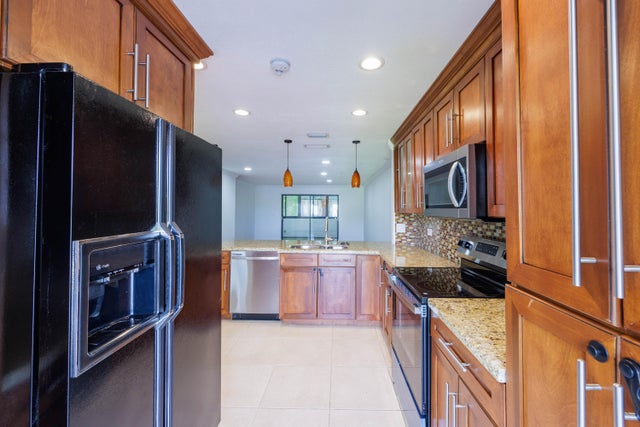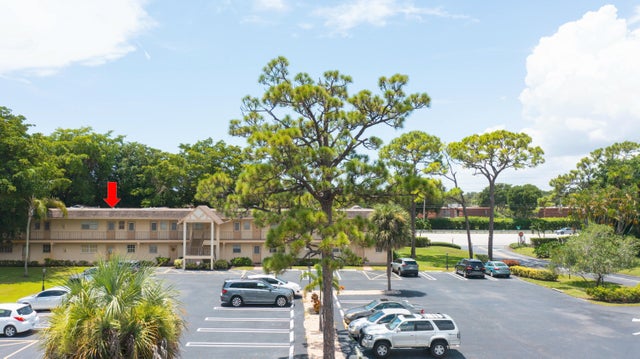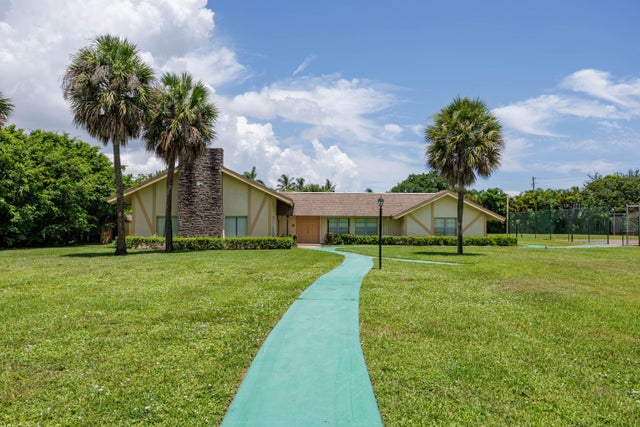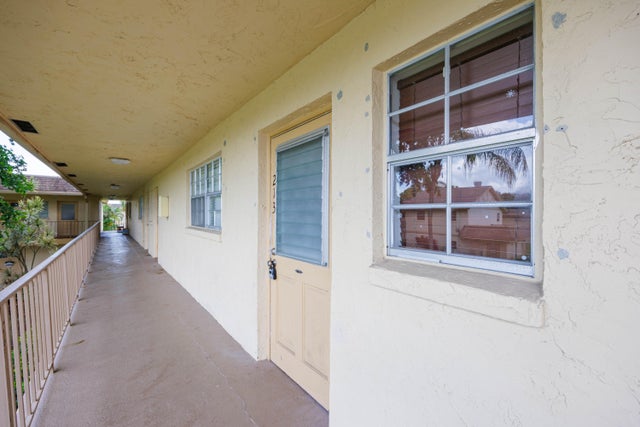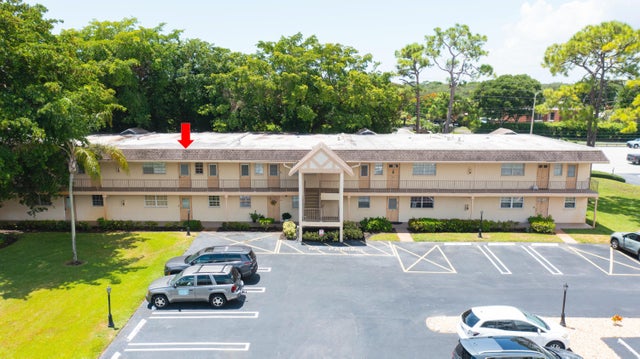About 3001 W Linton Boulevard #213-c
Beautifully renovated 2-bedroom, 2-bath condo on the second floor in an all-ages community, just one mile from Delray Medical Center! This light-filled unit features a gourmet kitchen with new appliances, modern cabinetry, and quartz countertops. Tile and laminate flooring throughout--no carpet! Enjoy the convenience of a full-size washer and dryer inside the unit. Relax on your covered balcony. Located in the heart of Delray Beach, close to shopping, dining, and just minutes from the beach. NO PENDING ASSESSMENTS, HOA with enough funds, 40 year inspection done and accessible upon request. Move-in ready!
Features of 3001 W Linton Boulevard #213-c
| MLS® # | RX-11112510 |
|---|---|
| USD | $219,900 |
| CAD | $307,743 |
| CNY | 元1,561,224 |
| EUR | €188,525 |
| GBP | £165,024 |
| RUB | ₽17,591,846 |
| HOA Fees | $491 |
| Bedrooms | 2 |
| Bathrooms | 2.00 |
| Full Baths | 2 |
| Total Square Footage | 1,178 |
| Living Square Footage | 1,080 |
| Square Footage | Tax Rolls |
| Acres | 0.00 |
| Year Built | 1983 |
| Type | Residential |
| Sub-Type | Condo or Coop |
| Restrictions | Buyer Approval |
| Style | < 4 Floors, Courtyard |
| Unit Floor | 213 |
| Status | Active |
| HOPA | No Hopa |
| Membership Equity | No |
Community Information
| Address | 3001 W Linton Boulevard #213-c |
|---|---|
| Area | 4550 |
| Subdivision | LAKEVIEW GREENS COND NO 1 |
| Development | Lakeview Greens Condo |
| City | Delray Beach |
| County | Palm Beach |
| State | FL |
| Zip Code | 33445 |
Amenities
| Amenities | Pool, Common Laundry, Picnic Area, Playground |
|---|---|
| Utilities | Cable, 3-Phase Electric, Public Sewer, Public Water |
| Parking | Assigned, Guest |
| Is Waterfront | No |
| Waterfront | None |
| Has Pool | No |
| Pets Allowed | Yes |
| Subdivision Amenities | Pool, Common Laundry, Picnic Area, Playground |
| Security | None |
| Guest House | No |
Interior
| Interior Features | Cook Island, Pantry, Built-in Shelves, Closet Cabinets |
|---|---|
| Appliances | Dishwasher, Disposal, Dryer, Microwave, Range - Electric, Refrigerator, Washer |
| Heating | Central |
| Cooling | Ceiling Fan, Central, Electric |
| Fireplace | No |
| # of Stories | 2 |
| Stories | 2.00 |
| Furnished | Unfurnished |
| Master Bedroom | Spa Tub & Shower |
Exterior
| Windows | Blinds |
|---|---|
| Roof | Comp Shingle |
| Construction | Frame/Stucco, Concrete |
| Front Exposure | North |
School Information
| Elementary | Orchard View Elementary School |
|---|---|
| Middle | Carver Community Middle School |
| High | Atlantic High School |
Additional Information
| Date Listed | August 2nd, 2025 |
|---|---|
| Days on Market | 86 |
| Zoning | (MEDIUM) (12-DE |
| Foreclosure | No |
| Short Sale | No |
| RE / Bank Owned | No |
| HOA Fees | 491 |
| Parcel ID | 12424624050032130 |
Room Dimensions
| Master Bedroom | 12 x 15 |
|---|---|
| Bedroom 2 | 12 x 11 |
| Living Room | 24 x 13 |
| Kitchen | 13 x 13 |
Listing Details
| Office | EXP Realty LLC |
|---|---|
| a.shahin.broker@exprealty.net |

