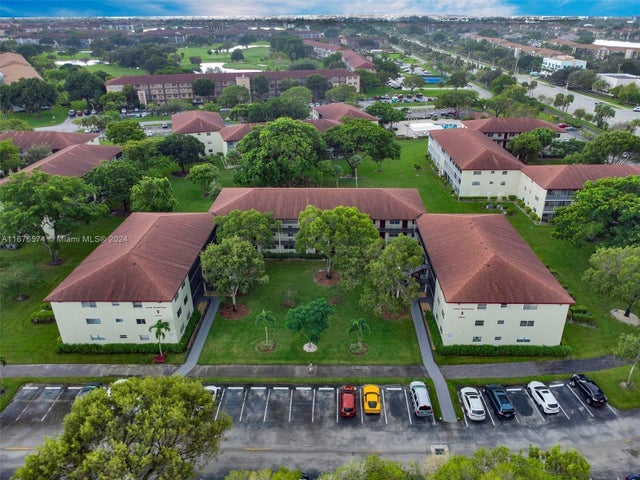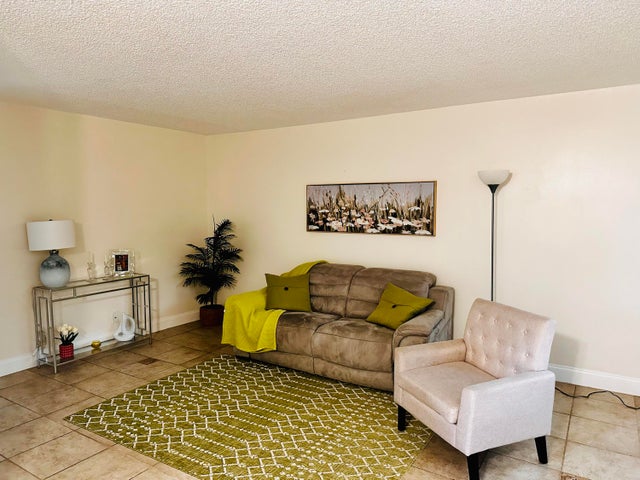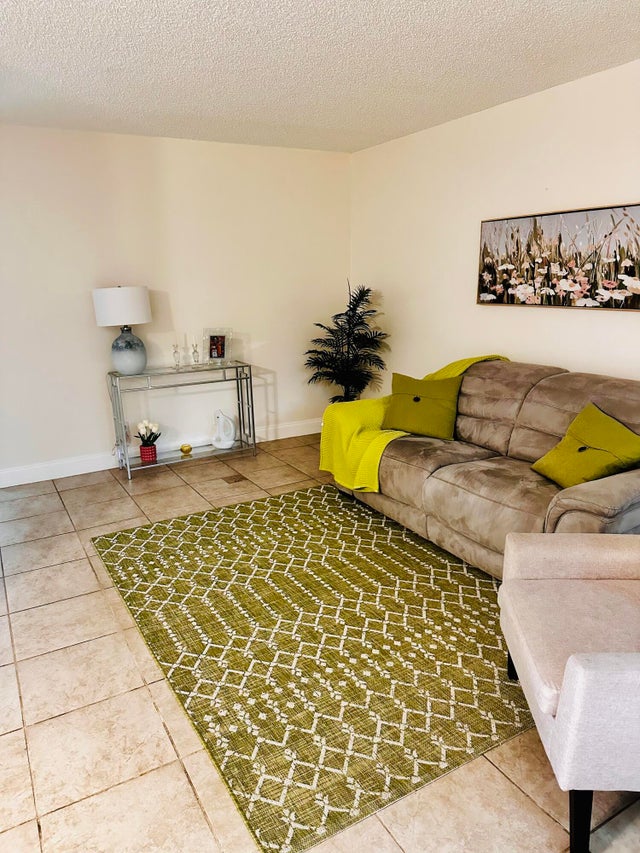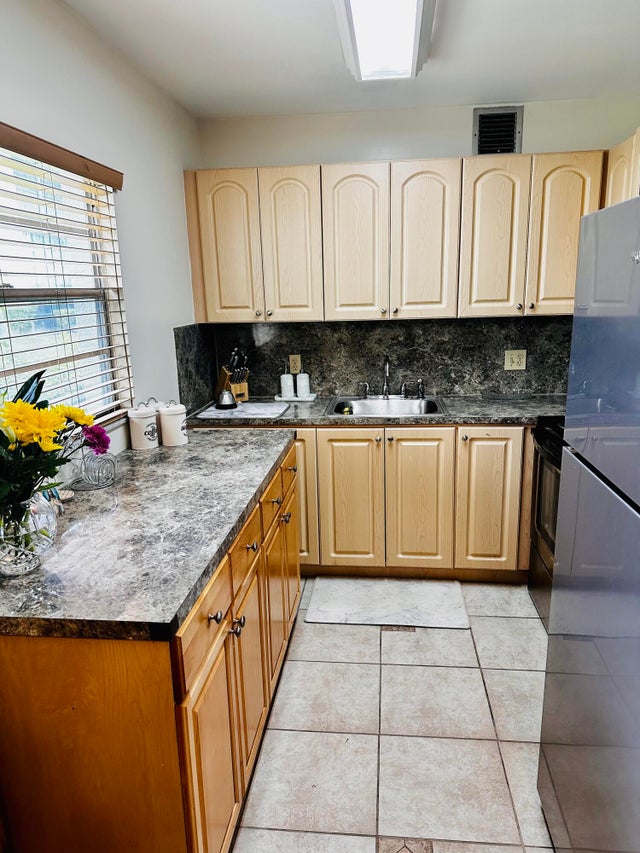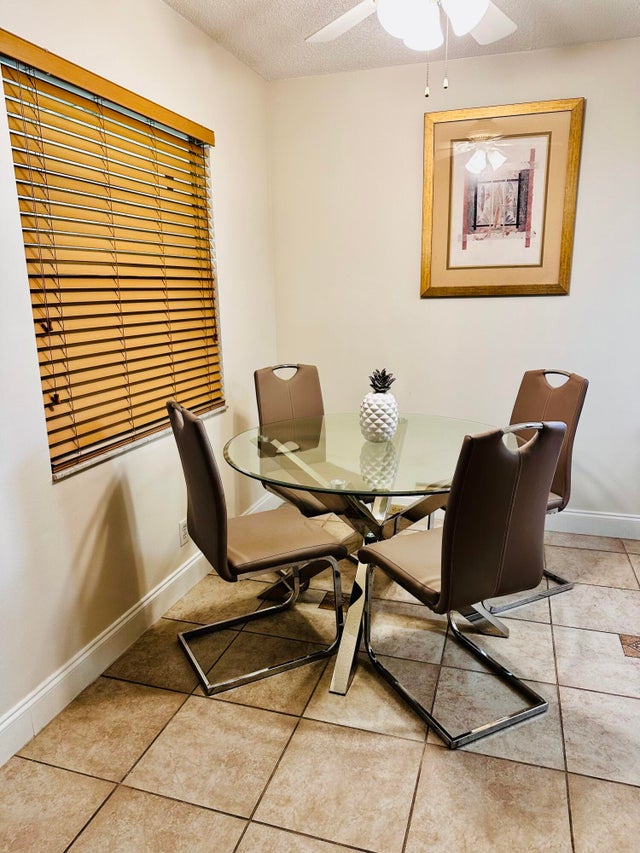About 13500 Sw 1st Street #111u
Seller Motivated. Please bring all reasonable offers. Beautiful 2BD/1.5BA Corner Unit, 1st Floor, 55+ CommunityMove-in ready first-floor corner unit with 2 bedrooms and 1.5 bathrooms in a well-maintained 55+ community (only one resident must be 55+). Features include newer appliances, freshly painted interior, updated bathrooms, new kitchen sink and faucet, and newer HVAC system. Light and open kitchen with a garden-view window. One assigned parking space and plenty of guest parking.Enjoy resort-style amenities: golf course, pool, clubhouse with activities, and courtesy bus to local malls, grocery stores, and more. Gated community with two secure entrances. Conveniently located near major highways and Pembroke Lakes Mall for shopping and dining. Bring all your buyers.
Features of 13500 Sw 1st Street #111u
| MLS® # | RX-11112518 |
|---|---|
| USD | $185,000 |
| CAD | $259,964 |
| CNY | 元1,317,126 |
| EUR | €159,238 |
| GBP | £138,235 |
| RUB | ₽15,049,880 |
| HOA Fees | $460 |
| Bedrooms | 2 |
| Bathrooms | 2.00 |
| Full Baths | 1 |
| Half Baths | 1 |
| Total Square Footage | 954 |
| Living Square Footage | 954 |
| Square Footage | Tax Rolls |
| Acres | 0.00 |
| Year Built | 1984 |
| Type | Residential |
| Sub-Type | Condo or Coop |
| Unit Floor | 1 |
| Status | Active |
| HOPA | Yes-Verified |
| Membership Equity | No |
Community Information
| Address | 13500 Sw 1st Street #111u |
|---|---|
| Area | 3180 |
| Subdivision | NEW HAMPTON AT CENTURY VILLAGE |
| City | Pembroke Pines |
| County | Broward |
| State | FL |
| Zip Code | 33027 |
Amenities
| Amenities | Bike - Jog, Billiards, Bocce Ball, Clubhouse, Exercise Room, Game Room, Golf Course, Pool, Sauna, Shuffleboard, Spa-Hot Tub, Street Lights, Tennis, Common Laundry, Sidewalks, Courtesy Bus, Runway Paved |
|---|---|
| Utilities | Cable, 3-Phase Electric, Public Sewer, Public Water, Underground, Water Available |
| Parking | Assigned, Vehicle Restrictions, Guest |
| View | Garden |
| Is Waterfront | No |
| Waterfront | None |
| Has Pool | No |
| Pets Allowed | No |
| Unit | Corner |
| Subdivision Amenities | Bike - Jog, Billiards, Bocce Ball, Clubhouse, Exercise Room, Game Room, Golf Course Community, Pool, Sauna, Shuffleboard, Spa-Hot Tub, Street Lights, Community Tennis Courts, Common Laundry, Sidewalks, Courtesy Bus, Runway Paved |
| Security | Entry Card, Gate - Manned, Security Patrol, Security Bars |
Interior
| Interior Features | Entry Lvl Lvng Area |
|---|---|
| Appliances | Disposal, Fire Alarm, Microwave, Range - Electric, Refrigerator, Smoke Detector, Water Heater - Elec |
| Heating | Central, Electric |
| Cooling | Central, Electric |
| Fireplace | No |
| # of Stories | 3 |
| Stories | 3.00 |
| Furnished | Unfurnished |
| Master Bedroom | Mstr Bdrm - Ground, Separate Shower |
Exterior
| Windows | Blinds |
|---|---|
| Roof | Comp Shingle |
| Construction | CBS |
| Front Exposure | East |
Additional Information
| Date Listed | August 2nd, 2025 |
|---|---|
| Days on Market | 80 |
| Zoning | (R-MF) |
| Foreclosure | No |
| Short Sale | No |
| RE / Bank Owned | No |
| HOA Fees | 459.73 |
| Parcel ID | 514014ab1370 |
Room Dimensions
| Master Bedroom | 13 x 12 |
|---|---|
| Living Room | 12 x 14 |
| Kitchen | 10 x 9 |
Listing Details
| Office | Prestige Real Estate & Invest |
|---|---|
| madeline.noguera@gmail.com |

