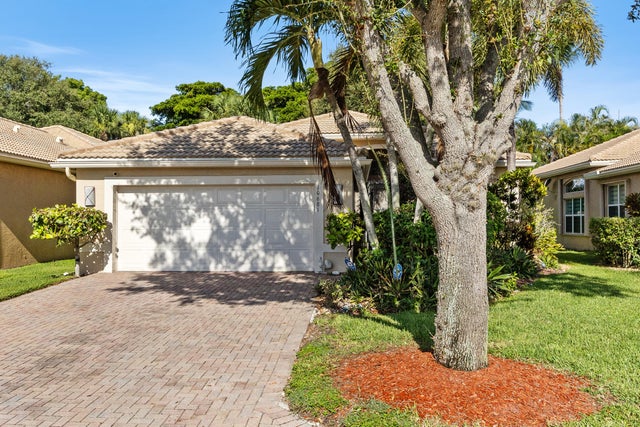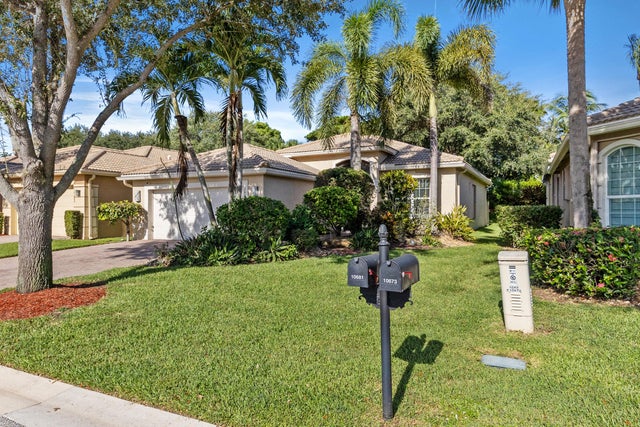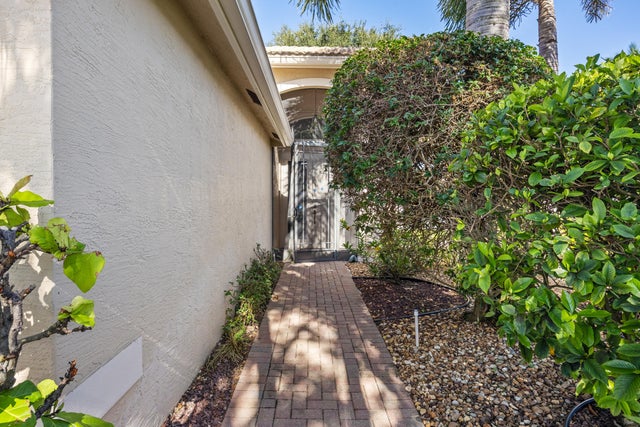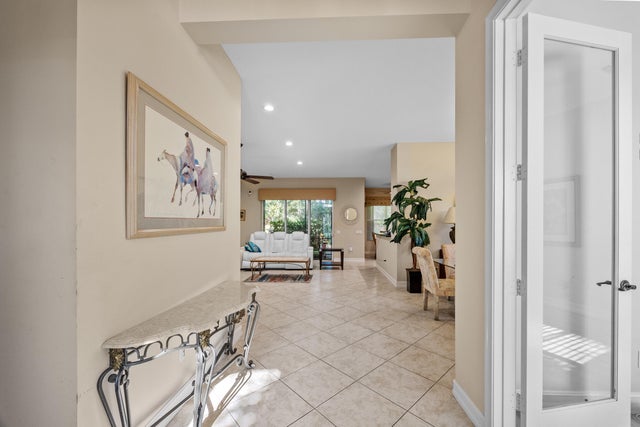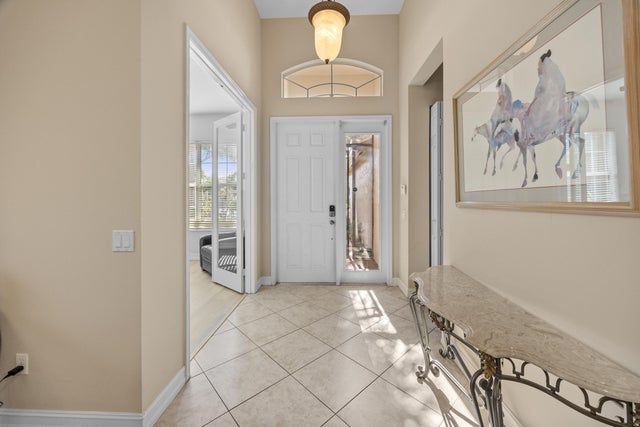About 10681 Richfield Way
Live the lifestyle you've been dreaming of in this light-filled, impeccably maintained 3-bedroom (currently set up as 2 bedrooms + a den), 2-bath Isabella model in the sought-after 55+ community of Valencia Pointe!Featuring an open, airy layout with spacious living areas, the kitchen includes granite countertops, flat‑panel cabinetry, stainless steel appliances, pull‑out drawers, and a built-in pantry--perfect for the home chef.The owner's suite offers a luxurious retreat with tray ceilings, a sitting area, dual walk‑in closets, and a bathroom with Roman tub and separate shower. Accordion hurricane shutters throughout ensure peace of mind, and the covered, screened lanai is a perfect spot to enjoy year-round tranquility.Valencia Pointe's recently renovated clubhouse is the vibrant heart of the community, offering: A grand social hall with raised stage and dance floor Full-service café State-of-the-art fitness center and aerobics/dance studio Arts & crafts studio with kiln Billiards room, poker room, and three card rooms Conference rooms, multi-purpose classroom, and library Wi-Fi throughout clubhouse and pool areas Resort-style outdoor amenities include: A spacious resort-style pool with lap lanes Resistance walking pool and separate spa Six Har-Tru lighted tennis courts with shaded seating Four pickleball courts, two bocce courts, and a half-court basketball area Putting green and walking trails Additional features of the community include: 24-hour manned gated security with resident-only entrances Beautifully landscaped common areas and tropical gardens HOA fees covering lawn maintenance, irrigation, alarm monitoring, and basic cable/internet On-site property management and a full-time lifestyle director organizing year-round social events, holiday parties, lectures, clubs, and group activities Conveniently located in Boynton Beach, close to shopping, dining, entertainment, and major highways, this home is a perfect blend of comfort, style, and the best of active adult living.
Features of 10681 Richfield Way
| MLS® # | RX-11112540 |
|---|---|
| USD | $510,000 |
| CAD | $716,219 |
| CNY | 元3,634,464 |
| EUR | €438,891 |
| GBP | £381,962 |
| RUB | ₽40,161,990 |
| HOA Fees | $748 |
| Bedrooms | 3 |
| Bathrooms | 2.00 |
| Full Baths | 2 |
| Total Square Footage | 2,384 |
| Living Square Footage | 1,782 |
| Square Footage | Tax Rolls |
| Acres | 0.13 |
| Year Built | 2009 |
| Type | Residential |
| Sub-Type | Single Family Detached |
| Style | Mediterranean, Spanish |
| Unit Floor | 0 |
| Status | Active |
| HOPA | Yes-Verified |
| Membership Equity | No |
Community Information
| Address | 10681 Richfield Way |
|---|---|
| Area | 4610 |
| Subdivision | VALENCIA POINTE 1 |
| Development | Valencia Pointe |
| City | Boynton Beach |
| County | Palm Beach |
| State | FL |
| Zip Code | 33437 |
Amenities
| Amenities | Bike - Jog, Billiards, Cafe/Restaurant, Clubhouse, Exercise Room, Game Room, Manager on Site, Pickleball, Pool, Sidewalks, Street Lights, Tennis |
|---|---|
| Utilities | Cable, 3-Phase Electric, Public Sewer, Public Water |
| Parking | Driveway, Garage - Attached |
| # of Garages | 2 |
| View | Garden |
| Is Waterfront | No |
| Waterfront | None |
| Has Pool | No |
| Pets Allowed | Yes |
| Subdivision Amenities | Bike - Jog, Billiards, Cafe/Restaurant, Clubhouse, Exercise Room, Game Room, Manager on Site, Pickleball, Pool, Sidewalks, Street Lights, Community Tennis Courts |
| Security | Gate - Manned, Security Patrol |
Interior
| Interior Features | Entry Lvl Lvng Area, French Door, Split Bedroom, Walk-in Closet |
|---|---|
| Appliances | Dishwasher, Disposal, Dryer, Microwave, Range - Electric, Refrigerator, Smoke Detector, Storm Shutters, Washer, Water Heater - Elec |
| Heating | Central |
| Cooling | Ceiling Fan, Central |
| Fireplace | No |
| # of Stories | 1 |
| Stories | 1.00 |
| Furnished | Unfurnished |
| Master Bedroom | Dual Sinks, Mstr Bdrm - Ground, Separate Shower, Separate Tub |
Exterior
| Exterior Features | Auto Sprinkler, Covered Patio, Screened Patio, Shutters |
|---|---|
| Lot Description | < 1/4 Acre |
| Windows | Blinds |
| Roof | S-Tile |
| Construction | CBS |
| Front Exposure | East |
Additional Information
| Date Listed | August 2nd, 2025 |
|---|---|
| Days on Market | 74 |
| Zoning | PUD |
| Foreclosure | No |
| Short Sale | No |
| RE / Bank Owned | No |
| HOA Fees | 747.67 |
| Parcel ID | 00424527200000280 |
| Contact Info | info@starplatinumrealty.com |
Room Dimensions
| Master Bedroom | 12 x 17 |
|---|---|
| Living Room | 17 x 20 |
| Kitchen | 10 x 12 |
Listing Details
| Office | Star Platinum Realty Group Inc. |
|---|---|
| info@starplatinumreralty.com |

