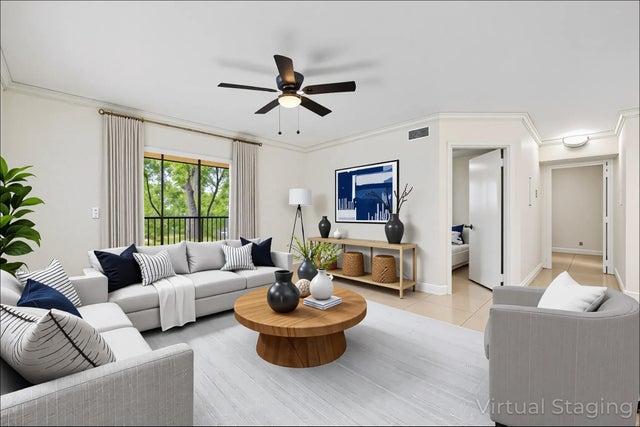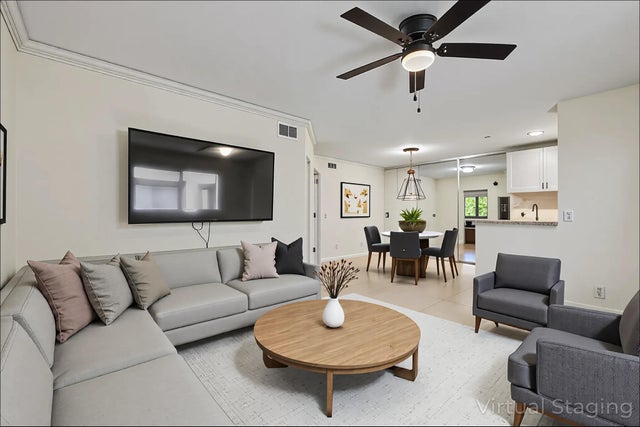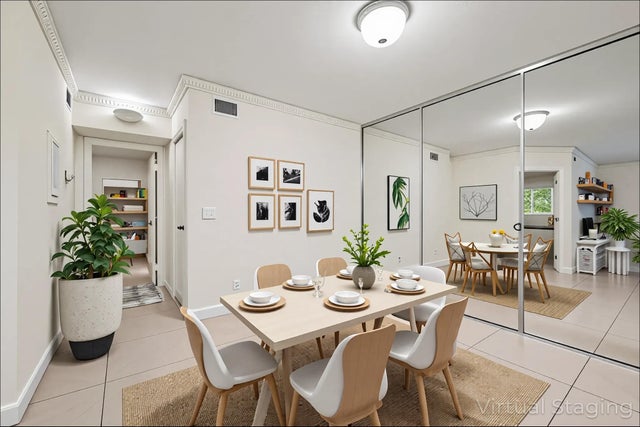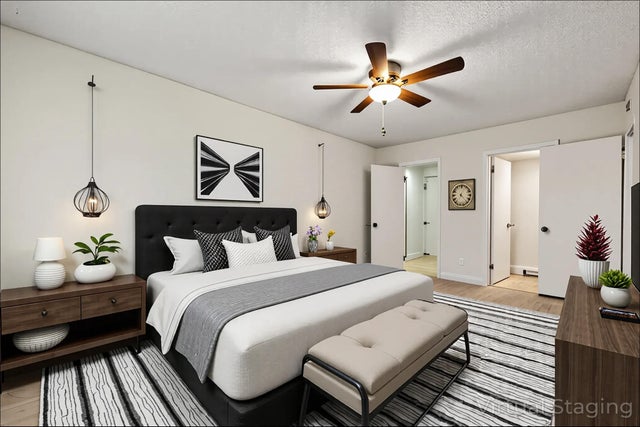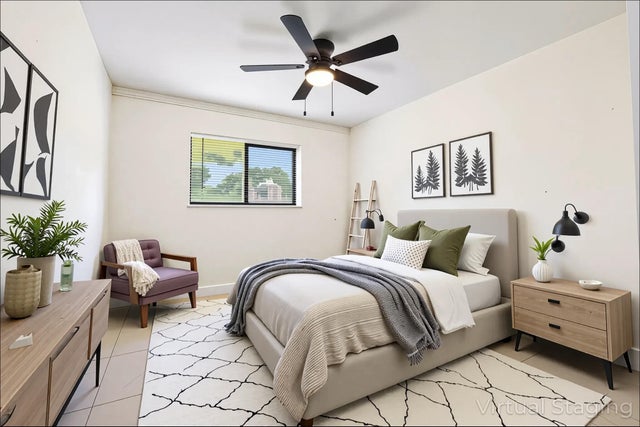About 610 Trace Circle #206
Great condo value and location in the heart of Deerfield Beach. This updated corner unit, located in popular Tivoli Trace (an all ages low condo fee community with excellent reserves) is nestled in front of the serene nature preserve offering peaceful views from your screened in balcony. Offering 2 bedrooms and 2 updated bathrooms, porcelain tile floors, updated kitchen with white cabinets and quartz countertops and in unit washer and dryer. The community offers resort style amenities including heated pool and jacuzzi and is located minutes from the beach, I95, shopping and dining.
Features of 610 Trace Circle #206
| MLS® # | RX-11112594 |
|---|---|
| USD | $243,300 |
| CAD | $341,875 |
| CNY | 元1,733,537 |
| EUR | €208,649 |
| GBP | £180,922 |
| RUB | ₽19,585,553 |
| HOA Fees | $470 |
| Bedrooms | 2 |
| Bathrooms | 2.00 |
| Full Baths | 2 |
| Total Square Footage | 887 |
| Living Square Footage | 887 |
| Square Footage | Tax Rolls |
| Acres | 0.00 |
| Year Built | 1986 |
| Type | Residential |
| Sub-Type | Condo or Coop |
| Restrictions | Buyer Approval, Comercial Vehicles Prohibited, Lease OK w/Restrict, Maximum # Vehicles, No RV, No Lease First 2 Years |
| Unit Floor | 2 |
| Status | Active |
| HOPA | No Hopa |
| Membership Equity | No |
Community Information
| Address | 610 Trace Circle #206 |
|---|---|
| Area | 3412 |
| Subdivision | TIVOLI TRACE CONDO NO 4 |
| City | Deerfield Beach |
| County | Broward |
| State | FL |
| Zip Code | 33441 |
Amenities
| Amenities | Clubhouse, Pool, Sidewalks, Spa-Hot Tub, Street Lights |
|---|---|
| Utilities | Cable, 3-Phase Electric, Public Sewer, Public Water |
| Parking | Assigned, Street, Vehicle Restrictions |
| View | Garden |
| Is Waterfront | No |
| Waterfront | None |
| Has Pool | No |
| Pets Allowed | Yes |
| Unit | Corner, Exterior Catwalk, Garden Apartment |
| Subdivision Amenities | Clubhouse, Pool, Sidewalks, Spa-Hot Tub, Street Lights |
Interior
| Interior Features | Entry Lvl Lvng Area, Walk-in Closet |
|---|---|
| Appliances | Dishwasher, Dryer, Microwave, Range - Electric, Refrigerator, Washer, Water Heater - Elec |
| Heating | Central |
| Cooling | Central |
| Fireplace | No |
| # of Stories | 2 |
| Stories | 2.00 |
| Furnished | Unfurnished |
| Master Bedroom | Combo Tub/Shower |
Exterior
| Construction | CBS |
|---|---|
| Front Exposure | East |
Additional Information
| Date Listed | August 3rd, 2025 |
|---|---|
| Days on Market | 74 |
| Zoning | PUD |
| Foreclosure | No |
| Short Sale | No |
| RE / Bank Owned | No |
| HOA Fees | 470 |
| Parcel ID | 484201ba0140 |
Room Dimensions
| Master Bedroom | 1 x 1 |
|---|---|
| Living Room | 1 x 1 |
| Kitchen | 1 x 1 |
Listing Details
| Office | Realty Standard Inc |
|---|---|
| dominick@realtystandard.com |

