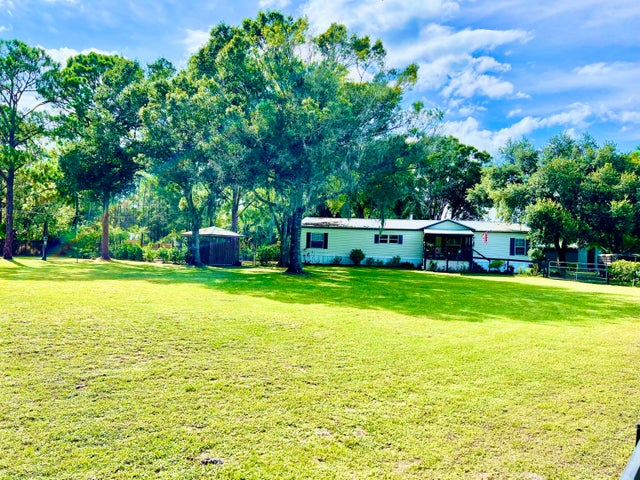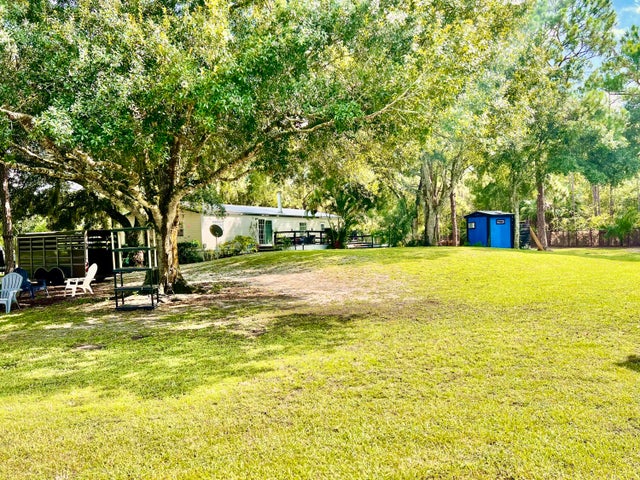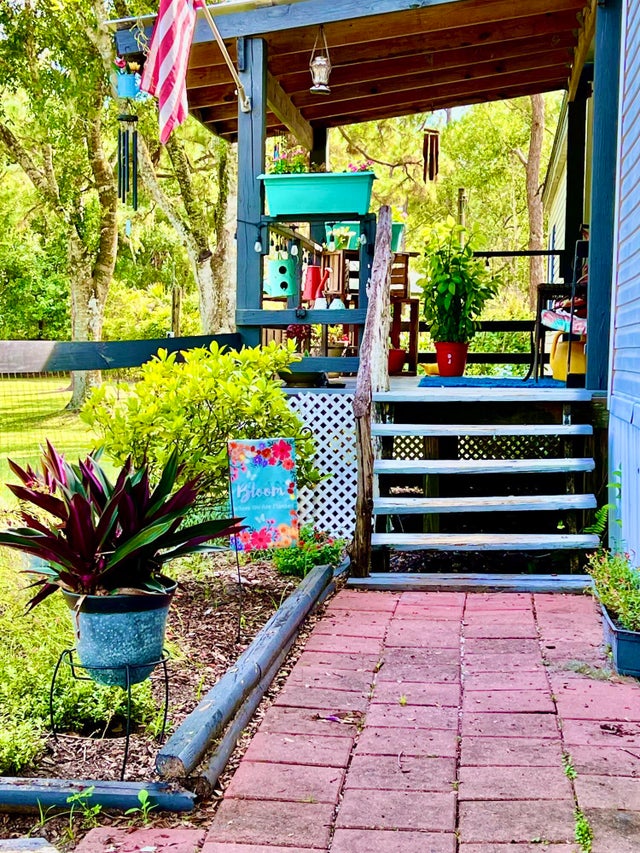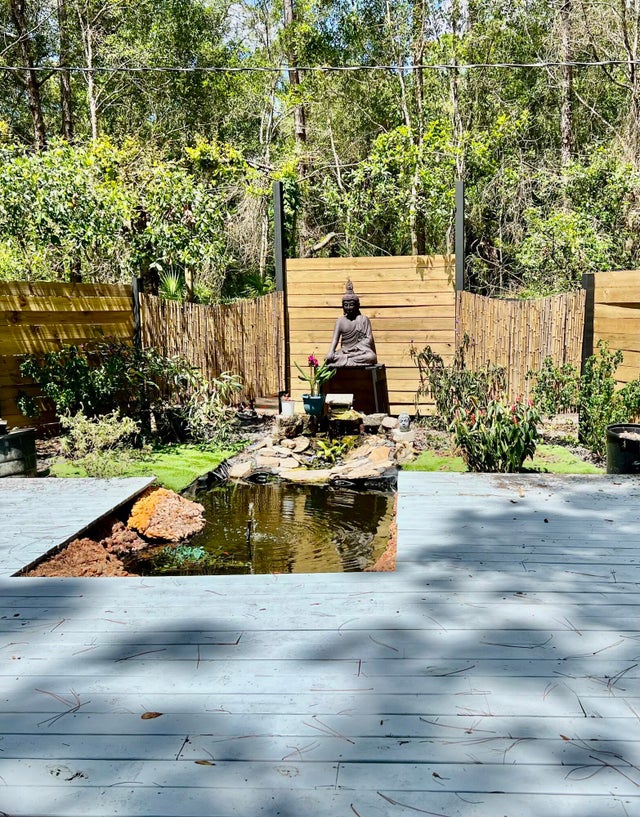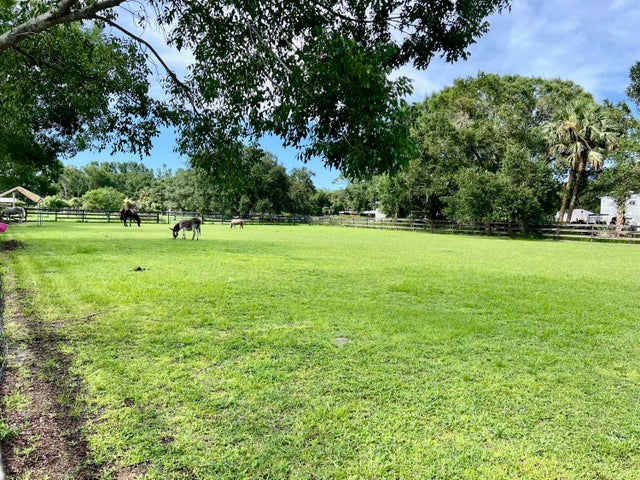About 23801 Sw Martin Highway
Beautiful real property designated MH on 4.96 acres with 2 large horse barns including 8 total stalls and 2 tack rooms, dog kennels, paddocks and 5 pastures all fenced and connected by gates. Open floor plan no wasted space, laundry room, fireplace, porches, extra large primary bedroom, ensuite and walk in closet. Each of the five back stalls has a paddock and turn out if you'd like to lease stalls for income. The front barn has 3 large concrete stalls with paddock and private turnout. 5 pastures all high and dry and cross-fenced but with gates for nearly full access, fenced dog yard and kennels. Whole house generator and water system, newer metal roof, hot water heater, AC and ductwork, appliances remain.
Features of 23801 Sw Martin Highway
| MLS® # | RX-11112597 |
|---|---|
| USD | $650,000 |
| CAD | $913,751 |
| CNY | 元4,628,650 |
| EUR | €564,070 |
| GBP | £494,721 |
| RUB | ₽52,650,195 |
| Bedrooms | 3 |
| Bathrooms | 2.00 |
| Full Baths | 2 |
| Total Square Footage | 2,200 |
| Living Square Footage | 1,904 |
| Square Footage | Tax Rolls |
| Acres | 4.23 |
| Year Built | 2002 |
| Type | Residential |
| Sub-Type | Single Family Detached |
| Restrictions | None |
| Style | Ranch |
| Unit Floor | 0 |
| Status | Active Under Contract |
| HOPA | No Hopa |
| Membership Equity | No |
Community Information
| Address | 23801 Sw Martin Highway |
|---|---|
| Area | 10 - Palm City West/Indiantown |
| Subdivision | INDIAN MOUND TRAILS |
| City | Okeechobee |
| County | Martin |
| State | FL |
| Zip Code | 34974 |
Amenities
| Amenities | None |
|---|---|
| Utilities | 3-Phase Electric, Well Water, Septic |
| View | Garden, Other |
| Is Waterfront | No |
| Waterfront | None |
| Has Pool | No |
| Pool | Spa, Heated |
| Pets Allowed | Yes |
| Subdivision Amenities | None |
| Security | Burglar Alarm, Gate - Unmanned, Security Sys-Owned, Motion Detector, TV Camera |
| Guest House | No |
Interior
| Interior Features | Bar, Built-in Shelves, Entry Lvl Lvng Area, Cook Island, Pantry, Split Bedroom, Walk-in Closet, Wet Bar, Fireplace(s), Laundry Tub |
|---|---|
| Appliances | Dishwasher, Dryer, Generator Hookup, Microwave, Range - Electric, Refrigerator, Smoke Detector, Washer, Washer/Dryer Hookup, Water Heater - Elec, Purifier, Cooktop |
| Heating | Central, Electric |
| Cooling | Central, Electric |
| Fireplace | Yes |
| # of Stories | 1 |
| Stories | 1.00 |
| Furnished | Furniture Negotiable |
| Master Bedroom | Combo Tub/Shower, Dual Sinks, Mstr Bdrm - Ground, Separate Shower, Spa Tub & Shower, Whirlpool Spa |
Exterior
| Exterior Features | Covered Patio, Outdoor Shower, Room for Pool, Fence, Shed, Extra Building, Utility Barn, Open Porch |
|---|---|
| Lot Description | 4 to < 5 Acres |
| Roof | Aluminum |
| Construction | Frame, Manufactured, Vinyl Siding |
| Front Exposure | South |
School Information
| Elementary | Citrus Grove Elementary |
|---|
Additional Information
| Date Listed | August 3rd, 2025 |
|---|---|
| Days on Market | 92 |
| Zoning | Res |
| Foreclosure | No |
| Short Sale | No |
| RE / Bank Owned | No |
| Parcel ID | 133837001000004206 |
Room Dimensions
| Master Bedroom | 16 x 24 |
|---|---|
| Living Room | 24 x 12 |
| Kitchen | 12 x 16 |
Listing Details
| Office | 1st Class Real Estate Paradise |
|---|---|
| myparadiseliving@gmail.com |

