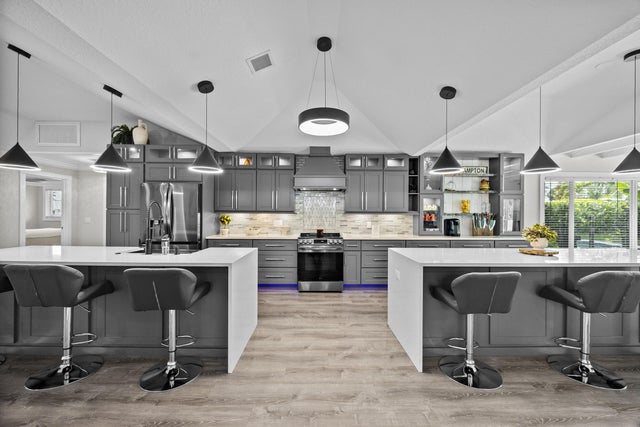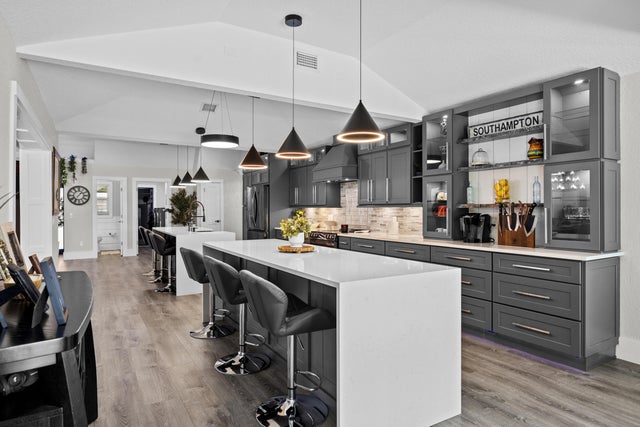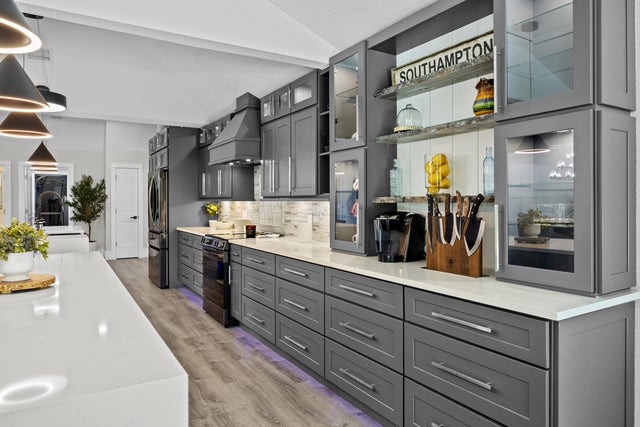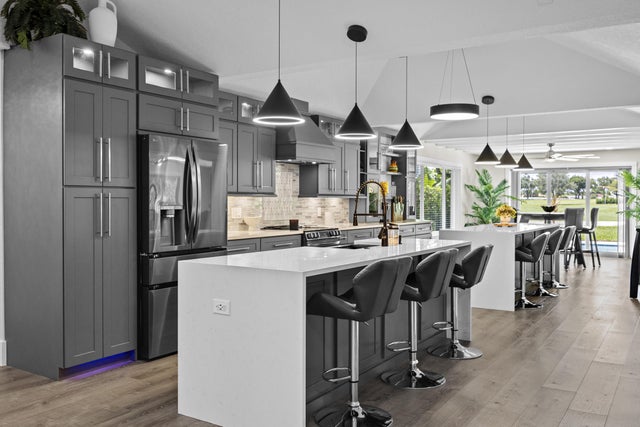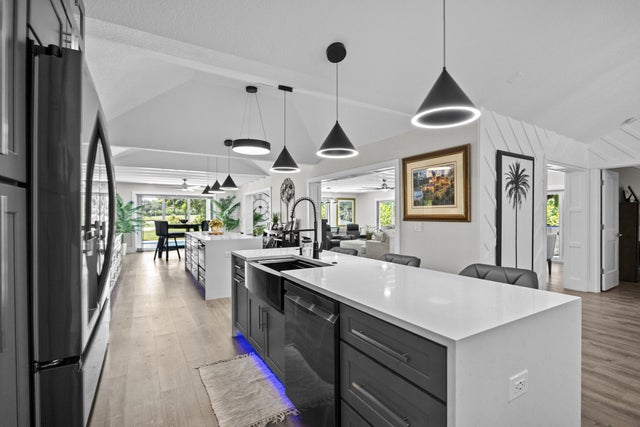About 3763 Se Fairway E
Luxury living at its finest! Completely renovated 3-bedroom, 2.5-bath home Enjoy expansive golf course views that stretch across the fairway, all while preserving your privacy and seclusion. This stunning residence features shaker cabinets, two expansive kitchen islands with quartz waterfall edges, and brand-new high-end appliances. Enjoy year-round comfort with two new A/C units and elegant hi-end laminate flooring throughout. Entertain effortlessly with a built-in bar, extensive new landscaping, and an outdoor tiki hut equipped with a grill, griddle, refrig. and wine cooler. Plus, a BRAND-NEW POOL with a sun shelf, perfect for soaking up the Florida sunshine! For energy efficiency and storm protection, this home features impact windows and doors all around. Membership not required.
Features of 3763 Se Fairway E
| MLS® # | RX-11112655 |
|---|---|
| USD | $1,329,000 |
| CAD | $1,863,059 |
| CNY | 元9,455,529 |
| EUR | €1,143,619 |
| GBP | £995,319 |
| RUB | ₽107,353,563 |
| HOA Fees | $310 |
| Bedrooms | 3 |
| Bathrooms | 3.00 |
| Full Baths | 2 |
| Half Baths | 1 |
| Total Square Footage | 3,395 |
| Living Square Footage | 2,805 |
| Square Footage | Tax Rolls |
| Acres | 0.31 |
| Year Built | 1975 |
| Type | Residential |
| Sub-Type | Single Family Detached |
| Restrictions | Lease OK, No RV, Tenant Approval |
| Style | Mediterranean, Ranch |
| Unit Floor | 0 |
| Status | Active |
| HOPA | No Hopa |
| Membership Equity | No |
Community Information
| Address | 3763 Se Fairway E |
|---|---|
| Area | 7 - Stuart - South of Indian St |
| Subdivision | YACHT & COUNTRY CLUB |
| Development | Yacht & Country Club of Stuart |
| City | Stuart |
| County | Martin |
| State | FL |
| Zip Code | 34997 |
Amenities
| Amenities | Bocce Ball, Cafe/Restaurant, Dog Park, Exercise Room, Golf Course, Manager on Site, Pickleball, Pool, Putting Green |
|---|---|
| Utilities | Cable, 3-Phase Electric, Septic |
| Parking | Drive - Circular, Garage - Attached |
| # of Garages | 3 |
| View | Golf |
| Is Waterfront | No |
| Waterfront | None |
| Has Pool | Yes |
| Pool | Child Gate, Heated, Inground, Salt Water |
| Pets Allowed | Yes |
| Unit | On Golf Course |
| Subdivision Amenities | Bocce Ball, Cafe/Restaurant, Dog Park, Exercise Room, Golf Course Community, Manager on Site, Pickleball, Pool, Putting Green |
| Security | Gate - Manned |
Interior
| Interior Features | Decorative Fireplace, Foyer, Cook Island, Pantry, Split Bedroom, Walk-in Closet, Wet Bar |
|---|---|
| Appliances | Auto Garage Open, Dishwasher, Disposal, Dryer, Microwave, Range - Electric, Refrigerator, Smoke Detector, Washer, Water Heater - Elec |
| Heating | Central, Electric |
| Cooling | Ceiling Fan, Central, Electric |
| Fireplace | Yes |
| # of Stories | 1 |
| Stories | 1.00 |
| Furnished | Furniture Negotiable |
| Master Bedroom | Dual Sinks, Separate Shower, Separate Tub |
Exterior
| Exterior Features | Custom Lighting, Open Patio, Summer Kitchen, Zoned Sprinkler |
|---|---|
| Lot Description | 1/4 to 1/2 Acre |
| Windows | Blinds, Impact Glass |
| Roof | S-Tile |
| Construction | CBS |
| Front Exposure | Southeast |
School Information
| Elementary | Port Salerno Elementary School |
|---|---|
| Middle | Dr. David L. Anderson Middle School |
| High | Martin County High School |
Additional Information
| Date Listed | August 3rd, 2025 |
|---|---|
| Days on Market | 70 |
| Zoning | R-1A |
| Foreclosure | No |
| Short Sale | No |
| RE / Bank Owned | No |
| HOA Fees | 310 |
| Parcel ID | 373841011000018307 |
Room Dimensions
| Master Bedroom | 15 x 14 |
|---|---|
| Living Room | 24 x 20 |
| Kitchen | 39 x 14 |
Listing Details
| Office | Sandals Realty Group, Inc. |
|---|---|
| aglasspa@yahoo.com |

