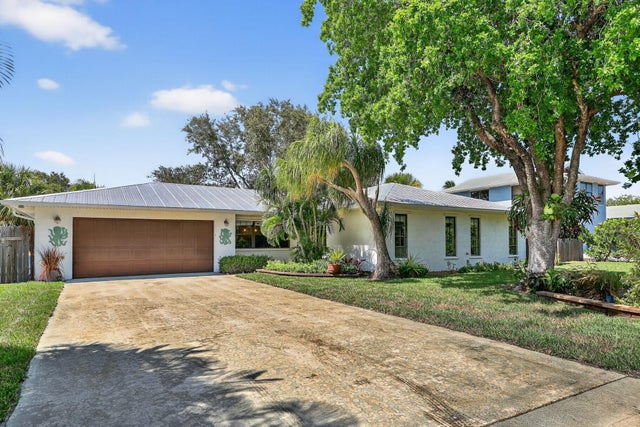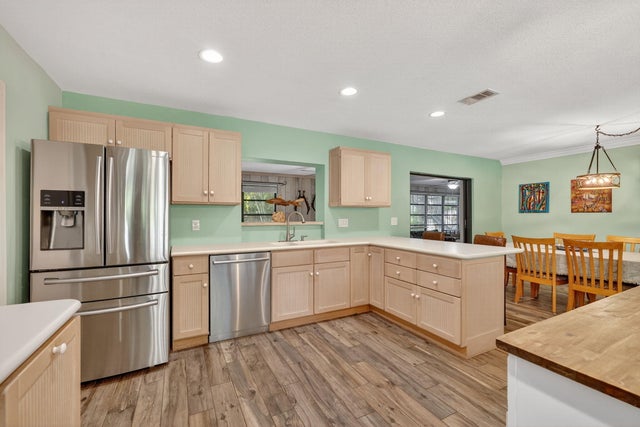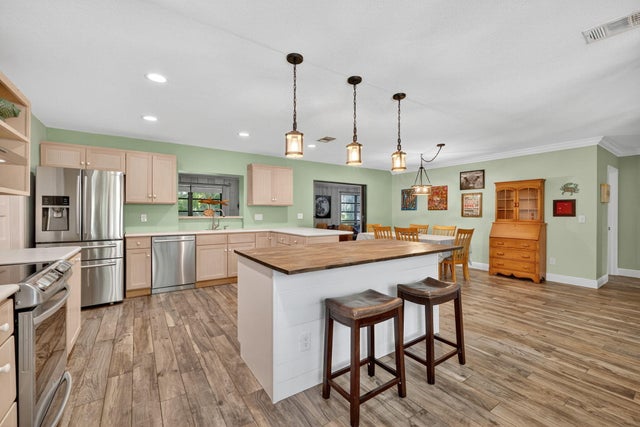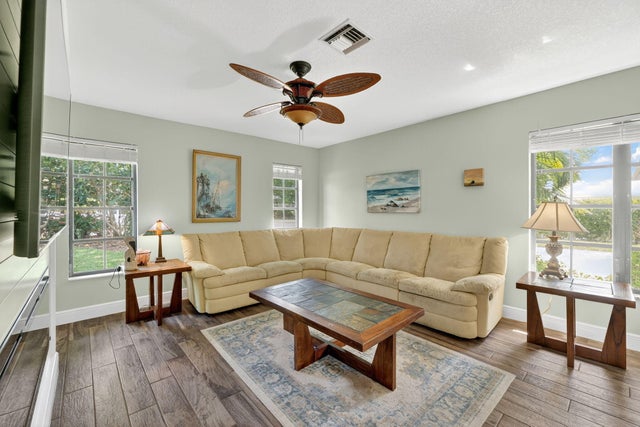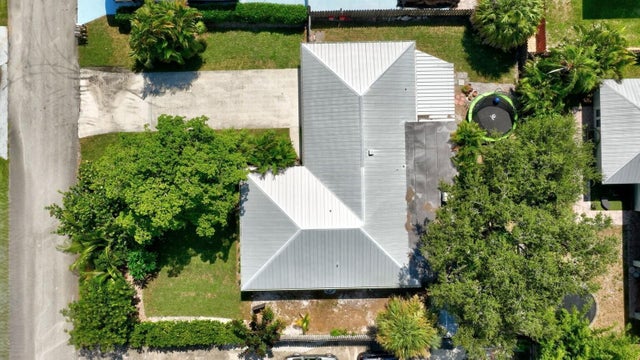About 5133 Se Tall Pines Way
Coastal living at its best! Charming 3 BR | 2 BA | 2 Car Garage in the heart of Rocky Point with 1,924 sq ft of updated living space, this move-in-ready gem offers comfort, style, no HOA! Step inside to find wood-look tile flooring throughout & durable metal roof. Entertain in the Expansive kitchen, featuring ample countertops and cabinet space, SS appliances. Flexible floorplan: office/den, living room with cozy fireplace & built-ins (could be 4th BR), large family room. 22x11 screened porch opens to shady, fenced backyard. RV/Boat gated. Local marinas, Port Salerno waterfront dining, the public boat ramp. Maggy's Hammock Park, for birdwatching and hiking the Great Florida Birding Trail. Twin Rivers Park fishing, boardwalk strolls, & scenic views of the inlet. Full of Florida charm!
Features of 5133 Se Tall Pines Way
| MLS® # | RX-11112660 |
|---|---|
| USD | $574,500 |
| CAD | $805,363 |
| CNY | 元4,087,435 |
| EUR | €494,364 |
| GBP | £430,256 |
| RUB | ₽46,406,789 |
| Bedrooms | 3 |
| Bathrooms | 2.00 |
| Full Baths | 2 |
| Total Square Footage | 2,787 |
| Living Square Footage | 1,924 |
| Square Footage | Tax Rolls |
| Acres | 0.00 |
| Year Built | 1977 |
| Type | Residential |
| Sub-Type | Single Family Detached |
| Restrictions | None |
| Style | Ranch |
| Unit Floor | 0 |
| Status | Active Under Contract |
| HOPA | No Hopa |
| Membership Equity | No |
Community Information
| Address | 5133 Se Tall Pines Way |
|---|---|
| Area | 6 - Stuart/Rocky Point |
| Subdivision | TALL PINES | Rocky Point |
| Development | Rocky Point |
| City | Stuart |
| County | Martin |
| State | FL |
| Zip Code | 34997 |
Amenities
| Amenities | Park, Boating |
|---|---|
| Utilities | Cable, 3-Phase Electric, Public Sewer, Well Water |
| Parking | 2+ Spaces, Garage - Attached, RV/Boat |
| # of Garages | 2 |
| View | Garden |
| Is Waterfront | No |
| Waterfront | None |
| Has Pool | No |
| Pets Allowed | Yes |
| Subdivision Amenities | Park, Boating |
Interior
| Interior Features | Built-in Shelves, Entry Lvl Lvng Area, Fireplace(s), Foyer, Cook Island, Stack Bedrooms |
|---|---|
| Appliances | Dishwasher, Dryer, Microwave, Range - Electric, Refrigerator, Storm Shutters, Washer |
| Heating | Central, Electric |
| Cooling | Ceiling Fan, Central, Electric |
| Fireplace | Yes |
| # of Stories | 1 |
| Stories | 1.00 |
| Furnished | Unfurnished |
| Master Bedroom | Mstr Bdrm - Ground, Separate Shower |
Exterior
| Exterior Features | Fence, Screen Porch, Shed, Shutters, Well Sprinkler |
|---|---|
| Lot Description | < 1/4 Acre |
| Roof | Metal |
| Construction | Block, CBS, Concrete |
| Front Exposure | South |
School Information
| Elementary | Port Salerno Elementary School |
|---|---|
| Middle | Murray Middle School |
| High | South Fork High School |
Additional Information
| Date Listed | August 3rd, 2025 |
|---|---|
| Days on Market | 69 |
| Zoning | Residential |
| Foreclosure | No |
| Short Sale | No |
| RE / Bank Owned | No |
| Parcel ID | 493841009000003606 |
Room Dimensions
| Master Bedroom | 13 x 12, 10 x 9 |
|---|---|
| Bedroom 2 | 12 x 10 |
| Family Room | 22 x 10 |
| Living Room | 15 x 14 |
| Kitchen | 18 x 12 |
| Patio | 20 x 11 |
Listing Details
| Office | Coldwell Banker Paradise |
|---|---|
| mls@cbparadise.com |

