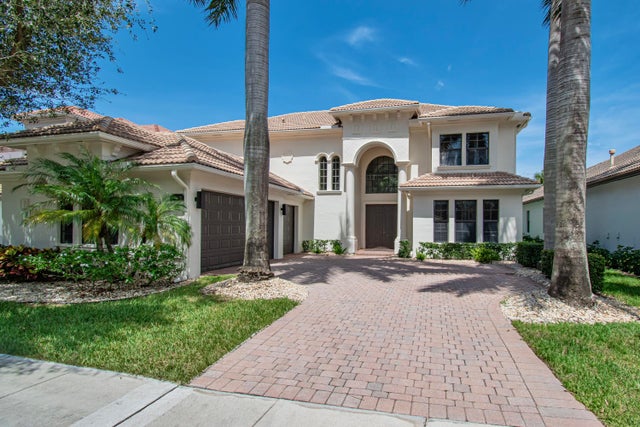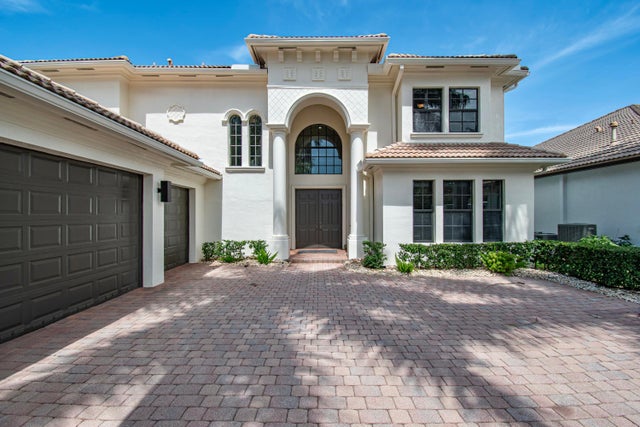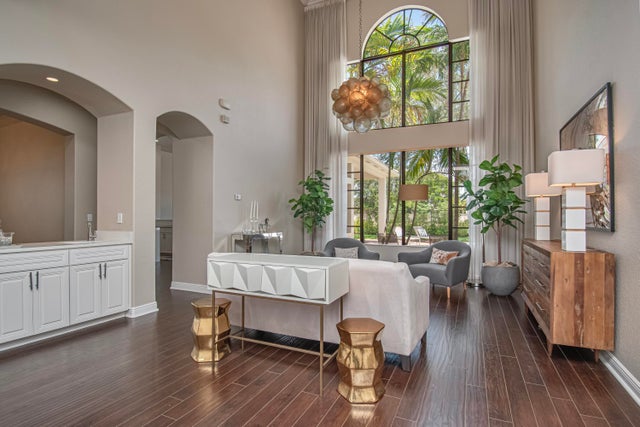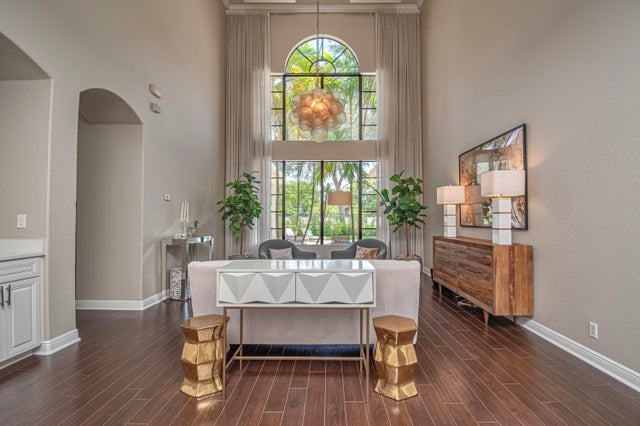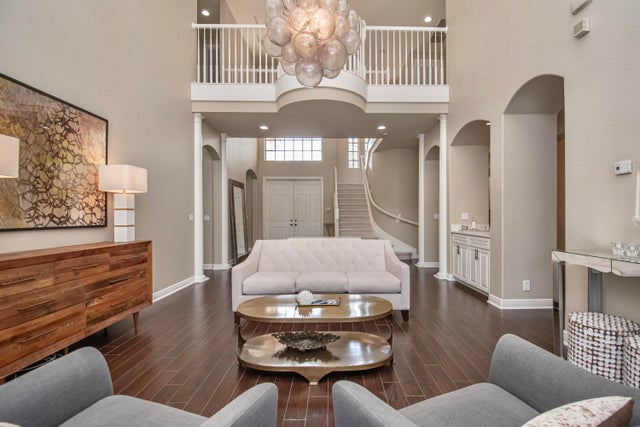About 16106 Rosecroft Terrace
Welcome to this stunning two-story estate home in the sought-after community of Casa Bella in Delray Beach. Currently offered at the lowest price/sq. ft in Casa Bella! Located within an A-rated school district, this home offers the perfect mix of luxury, comfort & flexibility for any lifestyle. From the grand entrance to the soaring ceilings & rich hardwood floors, every detail is beautifully done. The renovated gourmet kitchen features premium finishes & high-end appliances- ideal for both everyday living & entertaining. With 6 spacious bedrooms, this home is designed to grow with you. Whether you need an extra guest room, home office, a gym, or playrooms, the possibilities are endless. Casa Bella is a gated community known for its unbeatable location near dining, shopping & the beach.
Features of 16106 Rosecroft Terrace
| MLS® # | RX-11112688 |
|---|---|
| USD | $1,349,999 |
| CAD | $1,894,926 |
| CNY | 元9,612,128 |
| EUR | €1,159,158 |
| GBP | £1,006,773 |
| RUB | ₽109,153,494 |
| HOA Fees | $568 |
| Bedrooms | 6 |
| Bathrooms | 5.00 |
| Full Baths | 5 |
| Total Square Footage | 5,490 |
| Living Square Footage | 4,578 |
| Square Footage | Tax Rolls |
| Acres | 0.19 |
| Year Built | 2006 |
| Type | Residential |
| Sub-Type | Single Family Detached |
| Restrictions | None |
| Unit Floor | 0 |
| Status | Active Under Contract |
| HOPA | No Hopa |
| Membership Equity | No |
Community Information
| Address | 16106 Rosecroft Terrace |
|---|---|
| Area | 4640 |
| Subdivision | Casa Bella |
| Development | Casa Bella |
| City | Delray Beach |
| County | Palm Beach |
| State | FL |
| Zip Code | 33446 |
Amenities
| Amenities | Basketball, Clubhouse, Exercise Room, Playground, Pool |
|---|---|
| Utilities | Cable |
| # of Garages | 3 |
| Is Waterfront | No |
| Waterfront | None |
| Has Pool | Yes |
| Pool | Inground |
| Pets Allowed | Yes |
| Subdivision Amenities | Basketball, Clubhouse, Exercise Room, Playground, Pool |
| Security | Gate - Manned, Security Sys-Owned, Burglar Alarm |
Interior
| Interior Features | Built-in Shelves, Ctdrl/Vault Ceilings, Entry Lvl Lvng Area, French Door, Cook Island, Pantry, Roman Tub, Split Bedroom, Upstairs Living Area, Volume Ceiling, Walk-in Closet, Wet Bar, Foyer, Bar |
|---|---|
| Appliances | Auto Garage Open, Dishwasher, Disposal, Dryer, Freezer, Ice Maker, Microwave, Refrigerator, Smoke Detector, Washer, Water Heater - Gas |
| Heating | Central, Electric |
| Cooling | Electric |
| Fireplace | No |
| # of Stories | 2 |
| Stories | 2.00 |
| Furnished | Furniture Negotiable |
| Master Bedroom | Dual Sinks, Mstr Bdrm - Ground, Separate Shower, Bidet |
Exterior
| Lot Description | < 1/4 Acre |
|---|---|
| Construction | CBS |
| Front Exposure | West |
School Information
| Elementary | Calusa Elementary School |
|---|---|
| Middle | Omni Middle School |
| High | Spanish River Community High School |
Additional Information
| Date Listed | August 4th, 2025 |
|---|---|
| Days on Market | 77 |
| Zoning | PUD |
| Foreclosure | No |
| Short Sale | No |
| RE / Bank Owned | No |
| HOA Fees | 568.33 |
| Parcel ID | 00424620180001000 |
Room Dimensions
| Master Bedroom | 20 x 16 |
|---|---|
| Den | 21 x 14 |
| Living Room | 18 x 25 |
| Kitchen | 20 x 13 |
Listing Details
| Office | Realty Home Advisors Inc |
|---|---|
| realtor1107@gmail.com |

