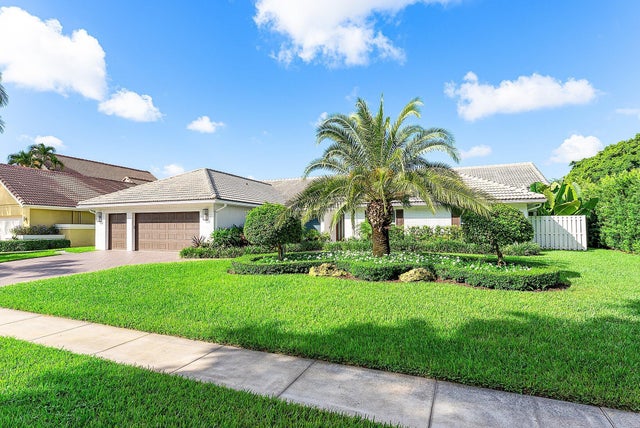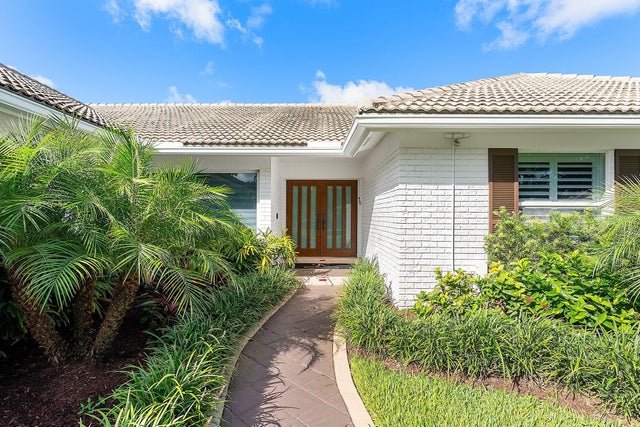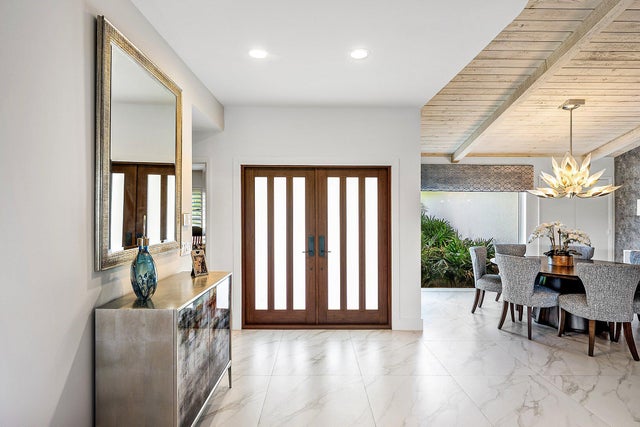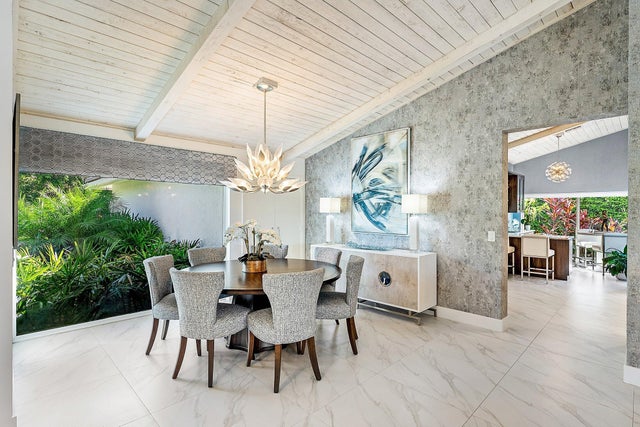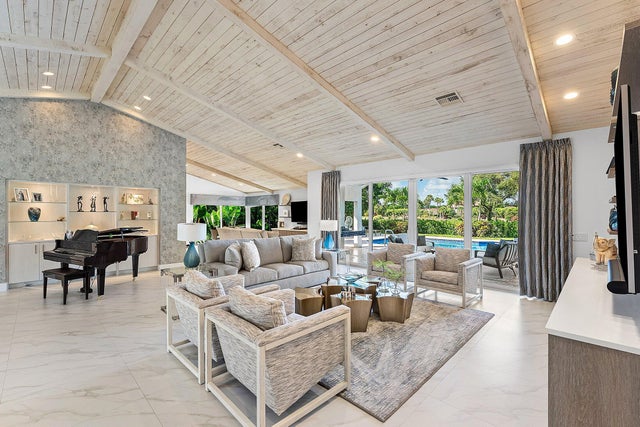About 4500 Bocaire Blvd Boulevard
Welcome to this stunning, fully renovated contemporary residence in the exclusive Bocaire Country Club. Featuring 4 bedrooms and 4.5 luxurious baths, this home has been thoughtfully designed with high-end finishes and a serene, modern aesthetic in neutral tones. Enjoy effortless indoor-outdoor living with a grand, open-concept living room boasting vaulted ceilings, custom built-ins, and sliding doors that lead to a sprawling patio--perfect for entertaining or quiet retreats. Your private oasis with a heated pool and spa, brand new patio pavers, and lush, professionally designed landscaping overlooking the tranquil golf course.The gourmet kitchen is a showstopper, featuring designer finishes, a walk-in pantry, and adjacent laundry room. A sun-drenched dining area wrapped in floor-to-ceiliwindows offers picturesque views of flowering gardens, bringing the outside in. The primary suite is a true retreat with TWO en-suite bathrooms, and a huge custom walk-in closet. All new floors, all impact rated windows & doors, new central vacuum. Bocaire is a boutique mandatory membership Country Club with only 239 homes on one circle. It is an inclusive, friendly and active community, welcoming all! Parents, children and grandchildren included in the membership. Renowned championship golf course, competitive and social golf, tennis & pickle ball programs, resort-like aquatics center, 24 hour fitness center with diverse fitness classes, high-end dining and many fun social events and programs. One of the most eastern country clubs in Boca Raton, Bocaire is in an A school district with many desirable public and private schools. Close to beaches, restaurants, entertainment and to both Atlantic Avenue in Delray Beach and Mizner Park Boca Raton.
Features of 4500 Bocaire Blvd Boulevard
| MLS® # | RX-11112702 |
|---|---|
| USD | $2,499,000 |
| CAD | $3,503,223 |
| CNY | 元17,779,810 |
| EUR | €2,150,417 |
| GBP | £1,871,559 |
| RUB | ₽201,863,472 |
| HOA Fees | $597 |
| Bedrooms | 4 |
| Bathrooms | 5.00 |
| Full Baths | 4 |
| Half Baths | 1 |
| Total Square Footage | 4,473 |
| Living Square Footage | 3,271 |
| Square Footage | Tax Rolls |
| Acres | 0.34 |
| Year Built | 1986 |
| Type | Residential |
| Sub-Type | Single Family Detached |
| Restrictions | Buyer Approval, No Lease First 2 Years |
| Style | < 4 Floors, Ranch |
| Unit Floor | 0 |
| Status | Active |
| HOPA | No Hopa |
| Membership Equity | Yes |
Community Information
| Address | 4500 Bocaire Blvd Boulevard |
|---|---|
| Area | 4380 |
| Subdivision | BOCAIRE GOLF CLUB NO 2 |
| Development | Bocaire Country Club |
| City | Boca Raton |
| County | Palm Beach |
| State | FL |
| Zip Code | 33487 |
Amenities
| Amenities | Bike - Jog, Cafe/Restaurant, Clubhouse, Exercise Room, Golf Course, Internet Included, Manager on Site, Pickleball, Playground, Pool, Putting Green, Sidewalks, Spa-Hot Tub, Street Lights, Tennis |
|---|---|
| Utilities | Cable, 3-Phase Electric, Public Sewer, Public Water |
| Parking | 2+ Spaces, Garage - Attached, Golf Cart |
| # of Garages | 3 |
| View | Garden, Golf, Pool |
| Is Waterfront | No |
| Waterfront | None |
| Has Pool | Yes |
| Pool | Heated, Spa |
| Pets Allowed | Yes |
| Unit | On Golf Course |
| Subdivision Amenities | Bike - Jog, Cafe/Restaurant, Clubhouse, Exercise Room, Golf Course Community, Internet Included, Manager on Site, Pickleball, Playground, Pool, Putting Green, Sidewalks, Spa-Hot Tub, Street Lights, Community Tennis Courts |
| Security | Gate - Manned, Private Guard, Security Patrol, Wall |
Interior
| Interior Features | Bar, Closet Cabinets, Ctdrl/Vault Ceilings, Cook Island, Split Bedroom, Walk-in Closet, Wet Bar |
|---|---|
| Appliances | Auto Garage Open, Central Vacuum, Cooktop, Dishwasher, Dryer, Ice Maker, Range - Electric, Refrigerator, Wall Oven, Washer, Water Heater - Elec |
| Heating | Central |
| Cooling | Central |
| Fireplace | No |
| # of Stories | 1 |
| Stories | 1.00 |
| Furnished | Unfurnished |
| Master Bedroom | 2 Master Baths, Mstr Bdrm - Ground, Mstr Bdrm - Sitting, Separate Shower, Separate Tub, Spa Tub & Shower |
Exterior
| Exterior Features | Fence, Open Patio |
|---|---|
| Lot Description | 1/4 to 1/2 Acre, Sidewalks |
| Windows | Hurricane Windows |
| Roof | Concrete Tile |
| Construction | CBS |
| Front Exposure | North |
School Information
| Elementary | Calusa Elementary School |
|---|---|
| Middle | Omni Middle School |
| High | Spanish River Community High School |
Additional Information
| Date Listed | August 4th, 2025 |
|---|---|
| Days on Market | 69 |
| Zoning | rS |
| Foreclosure | No |
| Short Sale | No |
| RE / Bank Owned | No |
| HOA Fees | 597.16 |
| Parcel ID | 00424636100070110 |
Room Dimensions
| Master Bedroom | 20 x 13 |
|---|---|
| Living Room | 29 x 22 |
| Kitchen | 14 x 15 |
Listing Details
| Office | Coldwell Banker |
|---|---|
| joseph.santini@floridamoves.com |

