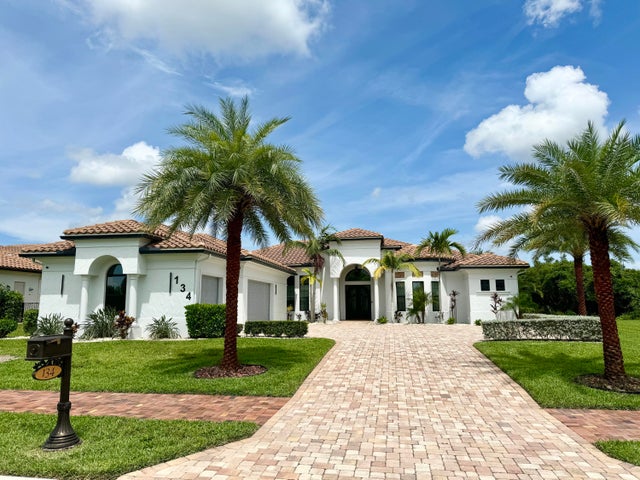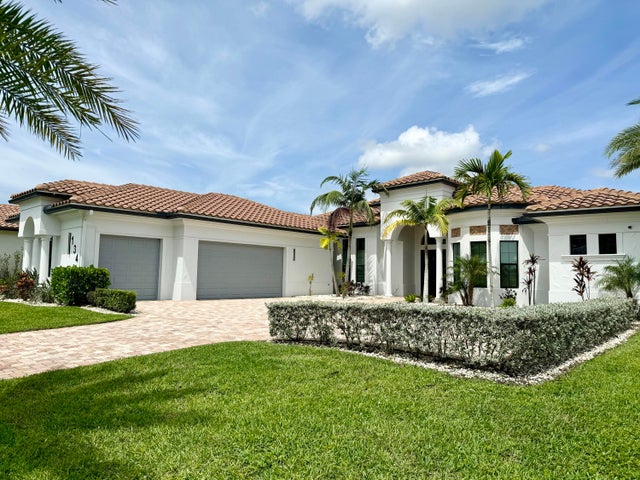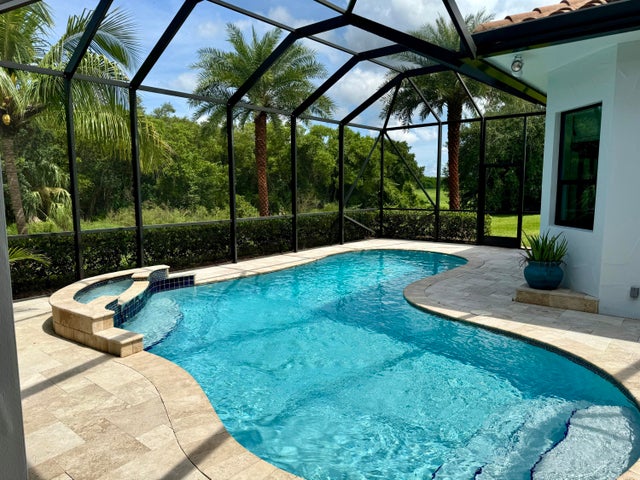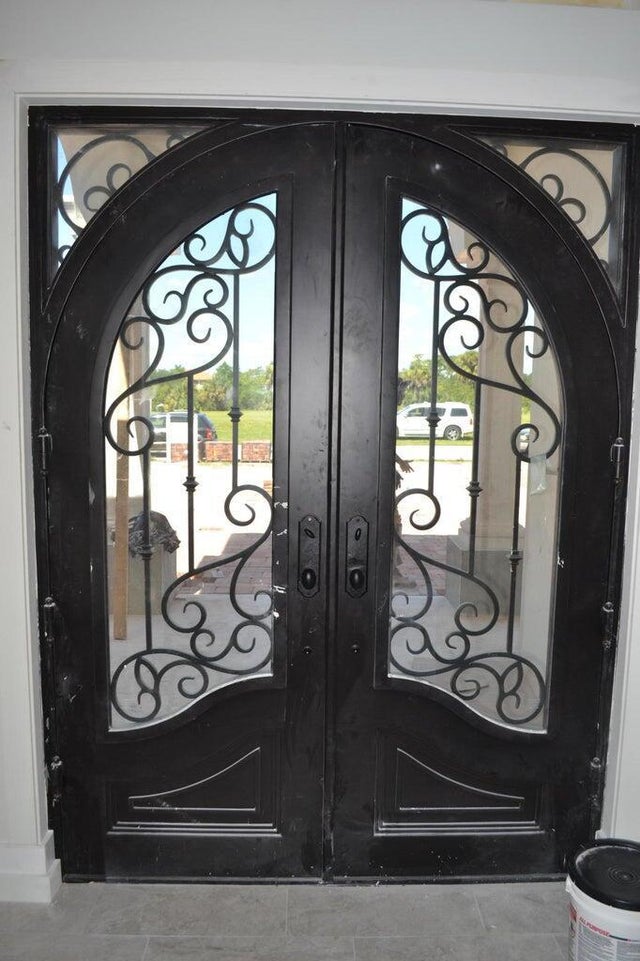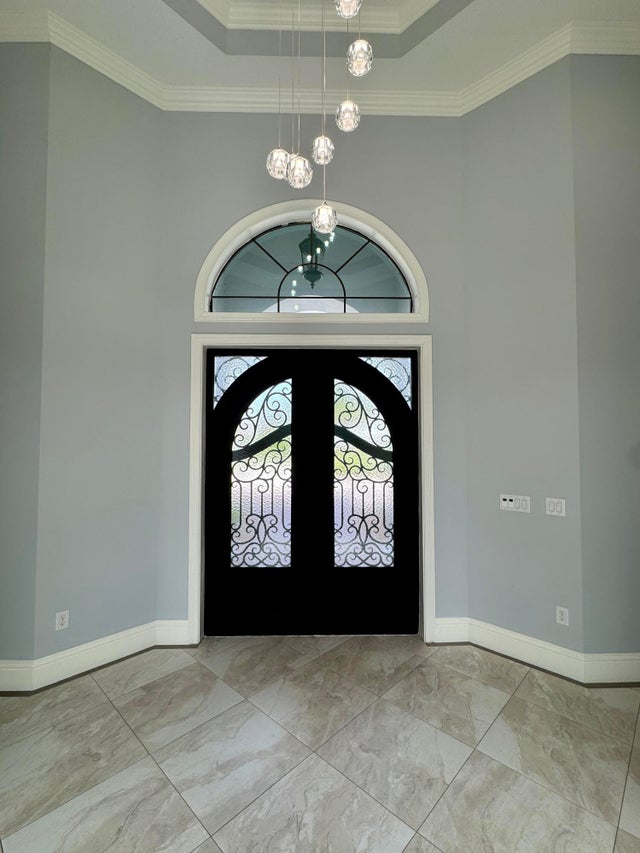About 134 Se Fiore Bello
Enjoy the convenience and peace of mind that comes with this private pool home located in a double-gated community. Built in 2018, this custom-designed home has been updated with new light fixtures and custom paint. The home features a private wing dedicated to the Primary Suite and office, which includes an oversized bedroom with a tray ceiling and a sitting area that overlooks the pool. The double walk-in closet is equipped with custom shelves & drawers. The Primary bathroom is bright & airy, with double vanities & a zero-edge glass shower with pebble flooring.The open plan is ideal for hosting gatherings, with spacious dining, kitchen, and family rooms. Two guest suites are connected by a Jack & Jill bath. Step out onto the tranquil screened lanai to enjoy the free-form pool.
Features of 134 Se Fiore Bello
| MLS® # | RX-11112737 |
|---|---|
| USD | $1,199,000 |
| CAD | $1,680,818 |
| CNY | 元8,530,609 |
| EUR | €1,031,753 |
| GBP | £897,959 |
| RUB | ₽96,852,462 |
| HOA Fees | $246 |
| Bedrooms | 3 |
| Bathrooms | 4.00 |
| Full Baths | 2 |
| Half Baths | 2 |
| Total Square Footage | 4,386 |
| Living Square Footage | 2,923 |
| Square Footage | Tax Rolls |
| Acres | 0.33 |
| Year Built | 2018 |
| Type | Residential |
| Sub-Type | Single Family Detached |
| Restrictions | Comercial Vehicles Prohibited |
| Unit Floor | 0 |
| Status | Active |
| HOPA | No Hopa |
| Membership Equity | No |
Community Information
| Address | 134 Se Fiore Bello |
|---|---|
| Area | 7180 |
| Subdivision | FIRST REPLAT OF RIVER POINT PUD |
| City | Port Saint Lucie |
| County | St. Lucie |
| State | FL |
| Zip Code | 34984 |
Amenities
| Amenities | Clubhouse, Pool, Tennis |
|---|---|
| Utilities | 3-Phase Electric, Gas Natural, Public Sewer, Public Water |
| Parking | 2+ Spaces, Garage - Attached, Vehicle Restrictions |
| # of Garages | 3 |
| View | Preserve |
| Is Waterfront | No |
| Waterfront | None |
| Has Pool | Yes |
| Pets Allowed | Yes |
| Subdivision Amenities | Clubhouse, Pool, Community Tennis Courts |
| Security | Gate - Unmanned |
Interior
| Interior Features | Closet Cabinets, Foyer, French Door, Cook Island, Pantry, Split Bedroom, Walk-in Closet |
|---|---|
| Appliances | Cooktop, Dishwasher, Disposal, Dryer, Refrigerator, Wall Oven, Washer |
| Heating | Central, Zoned |
| Cooling | Central, Zoned |
| Fireplace | No |
| # of Stories | 1 |
| Stories | 1.00 |
| Furnished | Furniture Negotiable, Unfurnished |
| Master Bedroom | Dual Sinks, Mstr Bdrm - Sitting, Separate Shower, Separate Tub |
Exterior
| Exterior Features | Auto Sprinkler, Deck, Screen Porch, Screened Patio |
|---|---|
| Lot Description | 1/4 to 1/2 Acre |
| Windows | Impact Glass |
| Roof | Barrel |
| Construction | CBS, Concrete |
| Front Exposure | West |
Additional Information
| Date Listed | August 4th, 2025 |
|---|---|
| Days on Market | 69 |
| Zoning | Residential |
| Foreclosure | No |
| Short Sale | No |
| RE / Bank Owned | No |
| HOA Fees | 246 |
| Parcel ID | 441170102880008 |
Room Dimensions
| Master Bedroom | 22 x 14 |
|---|---|
| Bedroom 2 | 14 x 12 |
| Bedroom 3 | 13 x 12 |
| Dining Room | 18 x 16 |
| Living Room | 24 x 21 |
| Kitchen | 14 x 12 |
Listing Details
| Office | Strategic Marketing and Sales Co. |
|---|---|
| bobbybarfield@yahoo.com |

