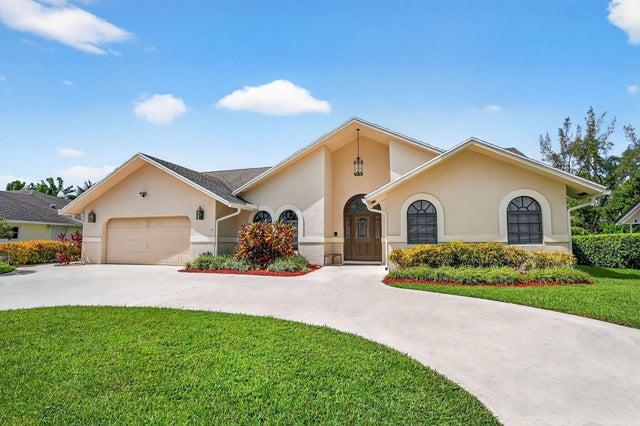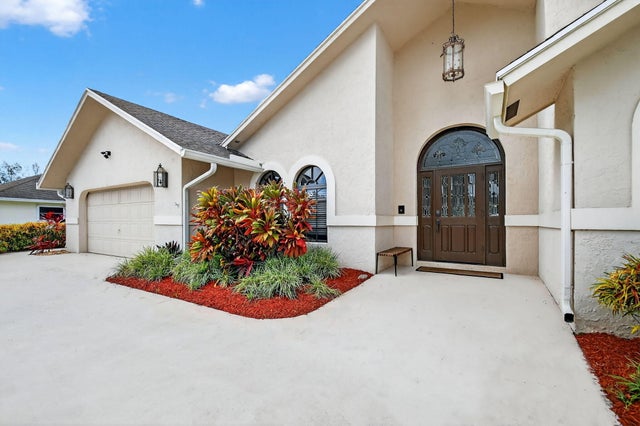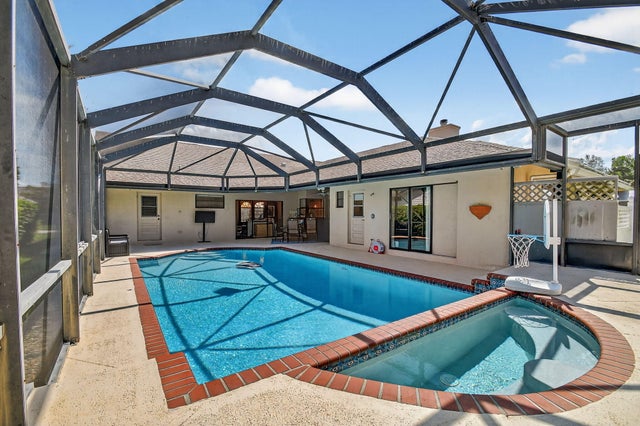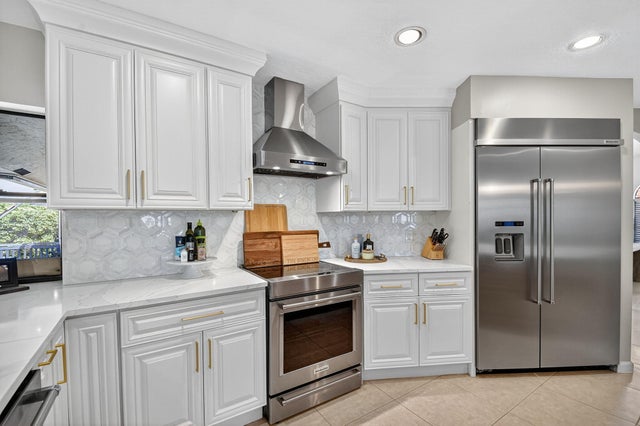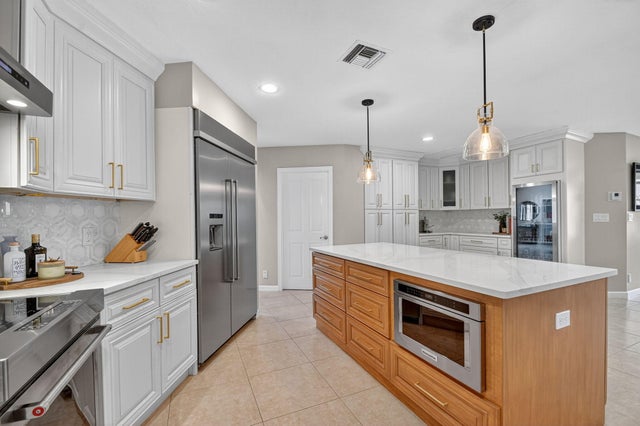About 4270 Fox Trace
Welcome home to this stunning 3 bedroom, 2.5 bath split floorplan pool home sitting on 1/3 acre in the exclusive 24/7 guard-gated community of Cypress Creek. Boats and RVs are permitted! The heart of the home is the brand-new, custom kitchen, featuring premium amenities like soft-close drawers, a custom pantry, a 48'' built-in refrigerator, induction stove, a large island, an oversized beverage fridge, and a dedicated coffee bar for your morning ritual. Enjoy seamless living with an open floorplan, vaulted ceilings, a fireplace, and a convenient wet bar - ideal for daily living and entertaining. Step outside to your private retreat, where the resurfaced pool now boasts a new saltwater system and pump, ensuring refreshing dips on hot summer days.Relax in the screened-in area with a solar-heated hot tub and enjoy the tranquil, private view of lush green space. This home offers incredible peace of mind with two AC units (both under 2 years old), two water heaters (6 years), a brand-new Samsung washer/dryer in the huge laundry room, and a brand-new full electrical panel. The spacious primary bathroom offers a separate garden tub and large walk-in shower. With a U-shaped driveway, there's plenty of parking for guests. All this with a remarkably low HOA of only $117/month.
Features of 4270 Fox Trace
| MLS® # | RX-11112763 |
|---|---|
| USD | $829,000 |
| CAD | $1,164,878 |
| CNY | 元5,906,708 |
| EUR | €710,934 |
| GBP | £616,458 |
| RUB | ₽66,734,168 |
| HOA Fees | $133 |
| Bedrooms | 3 |
| Bathrooms | 3.00 |
| Full Baths | 2 |
| Half Baths | 1 |
| Total Square Footage | 3,953 |
| Living Square Footage | 3,097 |
| Square Footage | Tax Rolls |
| Acres | 0.30 |
| Year Built | 1988 |
| Type | Residential |
| Sub-Type | Single Family Detached |
| Restrictions | Comercial Vehicles Prohibited, Lease OK w/Restrict, Other |
| Style | Ranch |
| Unit Floor | 0 |
| Status | Active |
| HOPA | No Hopa |
| Membership Equity | No |
Community Information
| Address | 4270 Fox Trace |
|---|---|
| Area | 4500 |
| Subdivision | CYPRESS CREEK COUNTRY CLUB SE QUAD |
| City | Boynton Beach |
| County | Palm Beach |
| State | FL |
| Zip Code | 33436 |
Amenities
| Amenities | None |
|---|---|
| Utilities | Cable, 3-Phase Electric, Public Water |
| Parking | Drive - Circular, Garage - Attached, RV/Boat |
| # of Garages | 2 |
| View | Garden |
| Is Waterfront | No |
| Waterfront | None |
| Has Pool | Yes |
| Pool | Spa |
| Pets Allowed | Yes |
| Subdivision Amenities | None |
| Security | Gate - Manned |
Interior
| Interior Features | Bar, Ctdrl/Vault Ceilings, Fireplace(s), Foyer, Cook Island, Roman Tub, Volume Ceiling, Walk-in Closet, Wet Bar |
|---|---|
| Appliances | Auto Garage Open, Central Vacuum, Cooktop, Dishwasher, Disposal, Dryer, Freezer, Microwave, Range - Electric, Refrigerator, Smoke Detector, Washer, Water Heater - Elec |
| Heating | Central, Electric |
| Cooling | Central, Electric |
| Fireplace | Yes |
| # of Stories | 1 |
| Stories | 1.00 |
| Furnished | Unfurnished |
| Master Bedroom | Mstr Bdrm - Ground, Separate Shower, Separate Tub |
Exterior
| Exterior Features | Outdoor Shower, Screen Porch, Solar Panels |
|---|---|
| Lot Description | 1/4 to 1/2 Acre |
| Windows | Bay Window, Arched |
| Roof | Comp Shingle |
| Construction | CBS |
| Front Exposure | North |
School Information
| Elementary | Hidden Oaks Elementary School |
|---|---|
| Middle | Congress Community Middle School |
| High | Boynton Beach Community High |
Additional Information
| Date Listed | August 4th, 2025 |
|---|---|
| Days on Market | 73 |
| Zoning | RS |
| Foreclosure | No |
| Short Sale | No |
| RE / Bank Owned | No |
| HOA Fees | 133.33 |
| Parcel ID | 00424524200005750 |
Room Dimensions
| Master Bedroom | 15 x 19 |
|---|---|
| Bedroom 2 | 13 x 13.5 |
| Bedroom 3 | 14 x 14.5 |
| Living Room | 15 x 19 |
| Kitchen | 12 x 18 |
Listing Details
| Office | Compass Florida LLC |
|---|---|
| brokerfl@compass.com |

