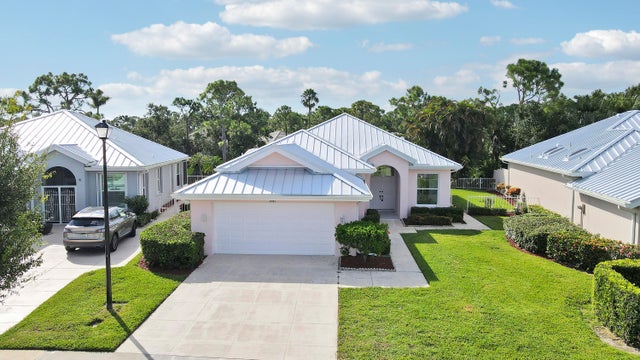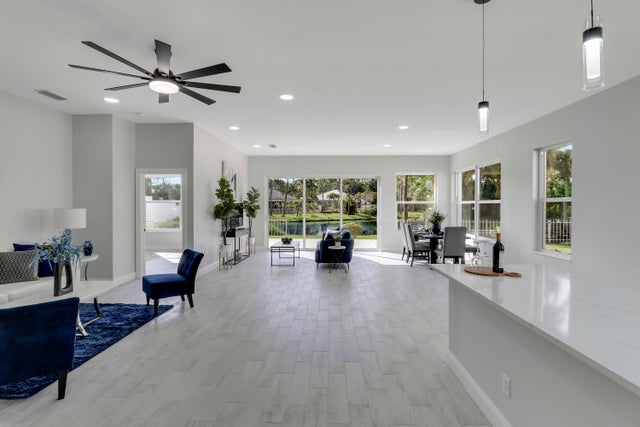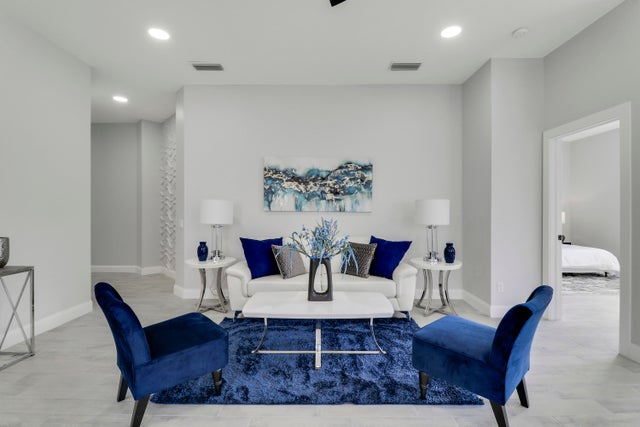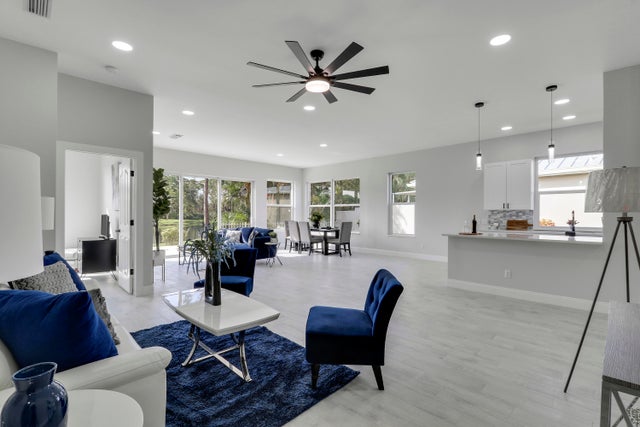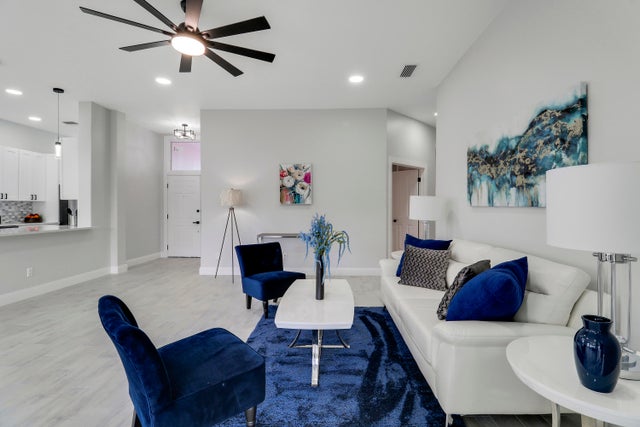About 7751 Se Bay Cedar Circle
Fully renovated home in The Preserve of Hobe Sound featuring a new metal roof, impact windows, soaring ceilings, and a sleek modern design. This light-filled home offers an open-concept layout with designer finishes and clean lines throughout. Enjoy beautiful water views from the main living areas and primary suite. The partially fenced yard is perfect for pets or entertaining, with space to relax or add a pool. Located in a gated community with low HOA fees, just minutes from beaches, golf, and dining. A rare turnkey opportunity in one of Hobe Sound's most sought-after neighborhoods.
Features of 7751 Se Bay Cedar Circle
| MLS® # | RX-11112772 |
|---|---|
| USD | $630,000 |
| CAD | $885,371 |
| CNY | 元4,483,962 |
| EUR | €543,408 |
| GBP | £478,905 |
| RUB | ₽50,646,582 |
| HOA Fees | $317 |
| Bedrooms | 3 |
| Bathrooms | 2.00 |
| Full Baths | 2 |
| Total Square Footage | 2,491 |
| Living Square Footage | 2,017 |
| Square Footage | Tax Rolls |
| Acres | 0.17 |
| Year Built | 1989 |
| Type | Residential |
| Sub-Type | Single Family Detached |
| Restrictions | Buyer Approval, Interview Required, No Boat, No Lease First 2 Years, No RV |
| Style | Traditional |
| Unit Floor | 0 |
| Status | Active Under Contract |
| HOPA | No Hopa |
| Membership Equity | No |
Community Information
| Address | 7751 Se Bay Cedar Circle |
|---|---|
| Area | 6331 - County Central (IR) |
| Subdivision | PRESERVE |
| Development | The Preserve of Hobe Sound |
| City | Hobe Sound |
| County | Martin |
| State | FL |
| Zip Code | 33455 |
Amenities
| Amenities | Bocce Ball, Pickleball, Pool, Tennis |
|---|---|
| Utilities | Cable, 3-Phase Electric, Public Sewer, Public Water |
| Parking | 2+ Spaces, Garage - Attached |
| # of Garages | 2 |
| View | Lake |
| Is Waterfront | Yes |
| Waterfront | Lake |
| Has Pool | No |
| Pets Allowed | Yes |
| Subdivision Amenities | Bocce Ball, Pickleball, Pool, Community Tennis Courts |
| Security | Gate - Unmanned |
Interior
| Interior Features | Entry Lvl Lvng Area, Split Bedroom, Volume Ceiling |
|---|---|
| Appliances | Compactor, Dishwasher, Dryer, Microwave, Range - Electric, Washer |
| Heating | Central |
| Cooling | Central |
| Fireplace | No |
| # of Stories | 1 |
| Stories | 1.00 |
| Furnished | Unfurnished |
| Master Bedroom | Separate Shower, Separate Tub |
Exterior
| Lot Description | < 1/4 Acre |
|---|---|
| Windows | Impact Glass |
| Roof | Metal |
| Construction | CBS |
| Front Exposure | North |
School Information
| Elementary | Sea Wind Elementary School |
|---|---|
| Middle | Murray Middle School |
| High | South Fork High School |
Additional Information
| Date Listed | August 4th, 2025 |
|---|---|
| Days on Market | 90 |
| Zoning | 0100 - 0100 Sin |
| Foreclosure | No |
| Short Sale | No |
| RE / Bank Owned | No |
| HOA Fees | 317 |
| Parcel ID | 343842725000020403 |
Room Dimensions
| Master Bedroom | 17 x 13 |
|---|---|
| Bedroom 2 | 12 x 11 |
| Bedroom 3 | 12 x 11 |
| Living Room | 18 x 18 |
| Kitchen | 20 x 80 |
Listing Details
| Office | Sutter & Nugent LLC |
|---|---|
| talbot@sutterandnugent.com |

