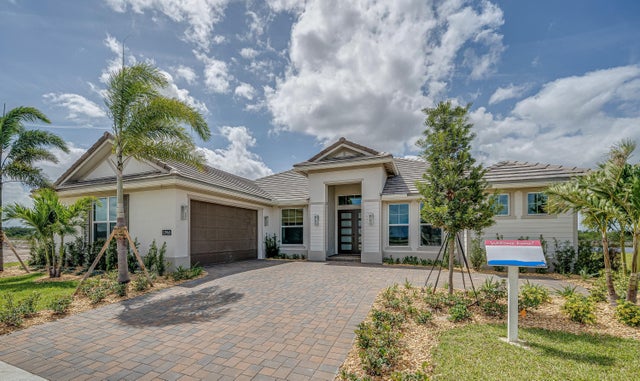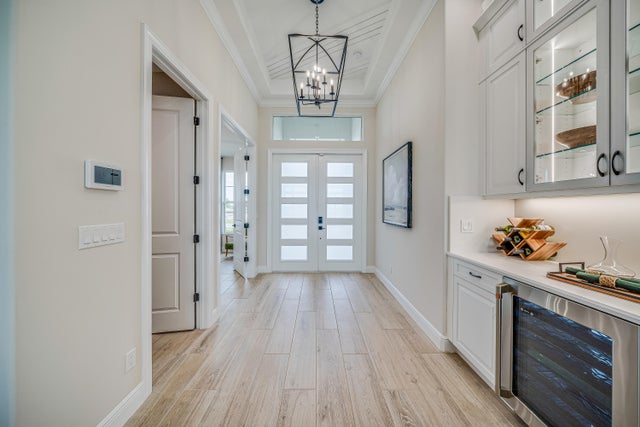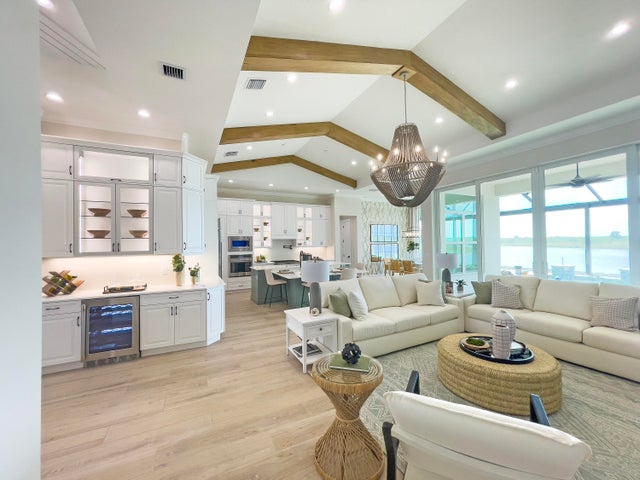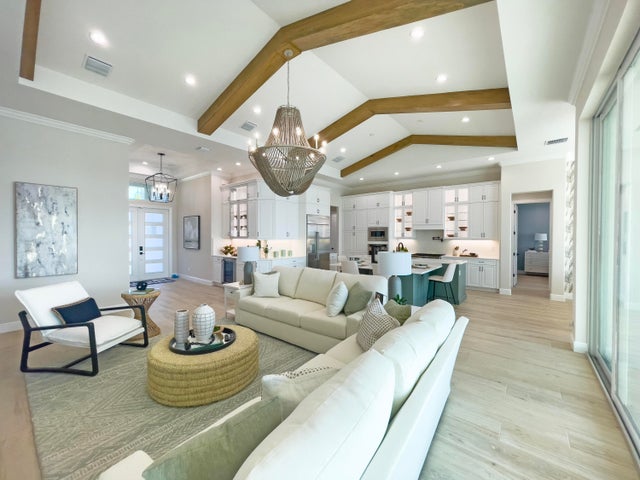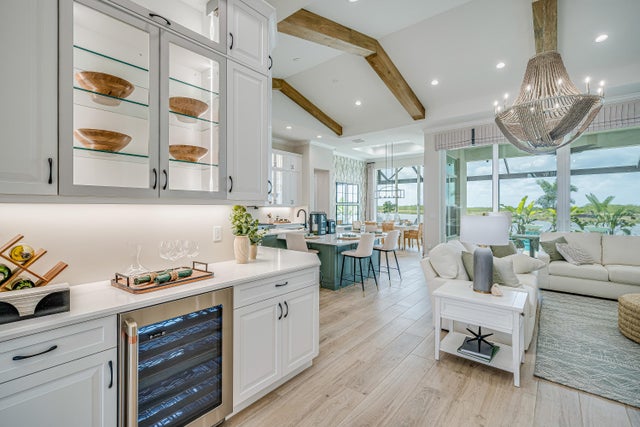About 13968 Sw Belterra Drive
Fully furnished, professionally designer-decorated home with 4 bedrooms, 3.5 baths, 2-car garage plus a bonus room with custom gym. This exquisite Willow Signature model showcases an elegant Island elevation with the upgraded Burrell island architectural package, setting the tone for refined living. The home features a bonus room thoughtfully converted into a custom gym, perfect for wellness enthusiasts. The gourmet kitchen boasts GE Cafe appliances, stacked cabinetry, and upgraded quartz and granite countertops that blend style with functionality. Throughout the home, you'll find upgraded large-format porcelain wood plank tiles, custom lighting fixtures, and wood-framed bathroom mirrors that add warmth.The great room and master suite are enhanced with wood-wrapped ceiling beams, creating a cozy yet upscale ambiance. The outdoor space is a true oasis, featuring an enlarged pool with four raised waterfalls. Every detail in this home has been meticulously curated to offer a turnkey living experience that combines comfort, elegance, and modern convenience. Located in Southern Grove, the new southern section of Tradition, BELTERRA is a boutique neighborhood developed and built by GHO Homes. This all-ages, single-family home, gated community offers a serene neighborhood. Residents can enjoy a clubhouse equipped with tennis, pickleball, and basketball courts, large gathering areas with wine lockers, a billiards and card room, a resort-style swimming pool, and a state-of-the-art fitness center. Additionally, the observation deck with a gazebo overlooking the picturesque Lake Belterra, provides a tranquil spot to relax and enjoy the natural beauty of the community.
Features of 13968 Sw Belterra Drive
| MLS® # | RX-11112789 |
|---|---|
| USD | $1,240,000 |
| CAD | $1,738,294 |
| CNY | 元8,822,315 |
| EUR | €1,067,034 |
| GBP | £928,665 |
| RUB | ₽100,164,348 |
| HOA Fees | $504 |
| Bedrooms | 4 |
| Bathrooms | 4.00 |
| Full Baths | 3 |
| Half Baths | 1 |
| Total Square Footage | 3,747 |
| Living Square Footage | 2,995 |
| Square Footage | Floor Plan |
| Acres | 0.24 |
| Year Built | 2023 |
| Type | Residential |
| Sub-Type | Single Family Detached |
| Restrictions | No Boat, No Lease 1st Year, No RV, Tenant Approval |
| Style | Traditional |
| Unit Floor | 0 |
| Status | Active |
| HOPA | No Hopa |
| Membership Equity | No |
Community Information
| Address | 13968 Sw Belterra Drive |
|---|---|
| Area | 7800 |
| Subdivision | BELTERRA PHASE 1 PLAT 1 |
| City | Port Saint Lucie |
| County | St. Lucie |
| State | FL |
| Zip Code | 34987 |
Amenities
| Amenities | Basketball, Bike - Jog, Billiards, Clubhouse, Exercise Room, Game Room, Internet Included, Pickleball, Pool, Shuffleboard, Sidewalks, Street Lights, Tennis |
|---|---|
| Utilities | 3-Phase Electric, Gas Natural, Public Sewer, Public Water, Underground |
| Parking | Driveway, Garage - Attached |
| # of Garages | 2 |
| Is Waterfront | Yes |
| Waterfront | Pond |
| Has Pool | Yes |
| Pool | Inground, Salt Water, Screened |
| Pets Allowed | Yes |
| Subdivision Amenities | Basketball, Bike - Jog, Billiards, Clubhouse, Exercise Room, Game Room, Internet Included, Pickleball, Pool, Shuffleboard, Sidewalks, Street Lights, Community Tennis Courts |
| Security | Gate - Manned |
Interior
| Interior Features | Bar, Built-in Shelves, Ctdrl/Vault Ceilings, Custom Mirror, Foyer, Cook Island, Laundry Tub, Pantry, Pull Down Stairs, Split Bedroom, Volume Ceiling, Walk-in Closet |
|---|---|
| Appliances | Auto Garage Open, Cooktop, Dishwasher, Disposal, Freezer, Ice Maker, Refrigerator, Wall Oven, Washer/Dryer Hookup, Water Heater - Gas |
| Heating | Central, Electric |
| Cooling | Electric |
| Fireplace | No |
| # of Stories | 1 |
| Stories | 1.00 |
| Furnished | Furnished |
| Master Bedroom | Dual Sinks, Mstr Bdrm - Ground, Separate Shower |
Exterior
| Exterior Features | Covered Patio |
|---|---|
| Lot Description | < 1/4 Acre, Paved Road, Sidewalks, West of US-1 |
| Windows | Impact Glass |
| Roof | Concrete Tile, Flat Tile |
| Construction | Block, Frame/Stucco |
| Front Exposure | East |
Additional Information
| Date Listed | August 4th, 2025 |
|---|---|
| Days on Market | 69 |
| Zoning | Master |
| Foreclosure | No |
| Short Sale | No |
| RE / Bank Owned | No |
| HOA Fees | 504 |
| Parcel ID | 433470200130007 |
Room Dimensions
| Master Bedroom | 13 x 17 |
|---|---|
| Bedroom 2 | 12 x 14 |
| Bedroom 3 | 14 x 11 |
| Bedroom 4 | 12 x 12 |
| Den | 17 x 8 |
| Living Room | 21 x 24 |
| Kitchen | 21 x 12 |
Listing Details
| Office | The GHO Homes Agency LLC |
|---|---|
| jeffg@ghohomes.com |

