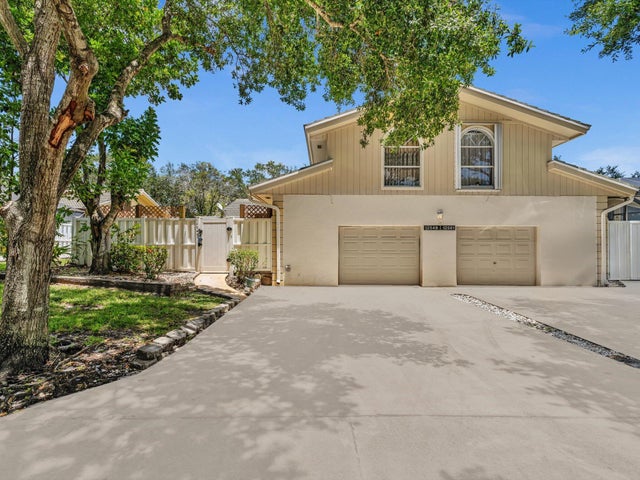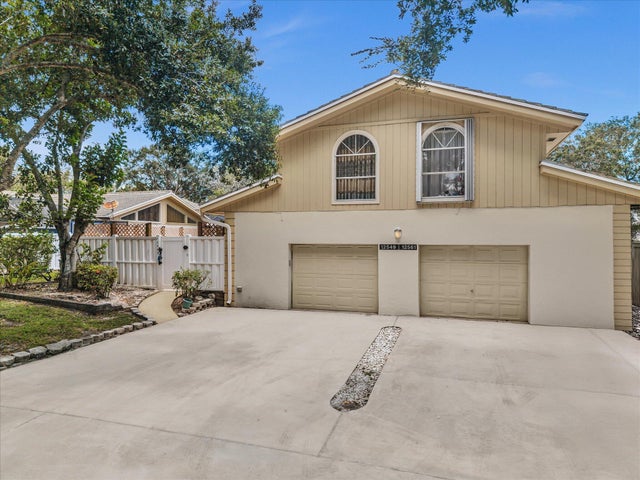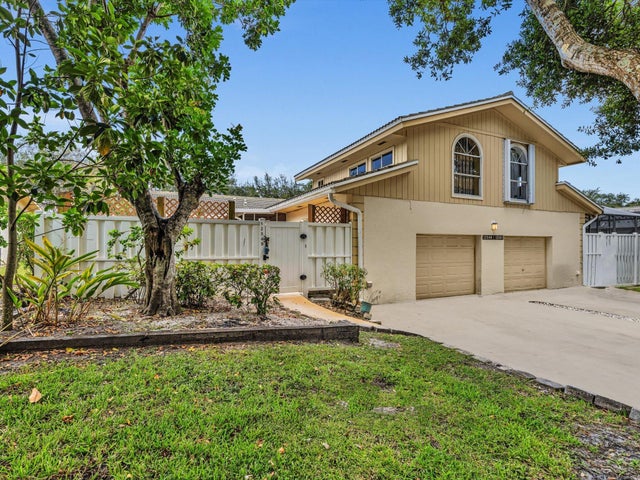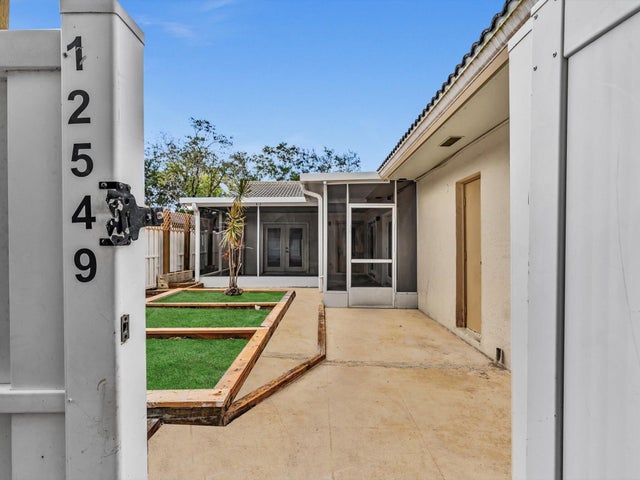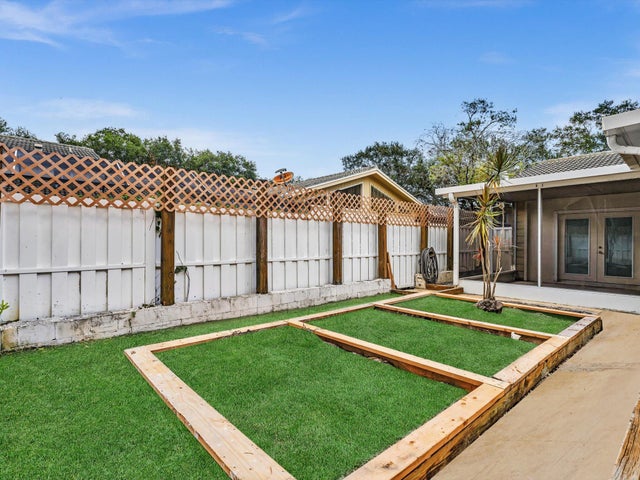About 12549 Woodmill Drive
Wow! Don't look any further! Discover a breathtakingly renovated townhouse in the heart of Palm Beach Gardens, showcasing cutting-edge finishes and sophisticated design elements that will captivate and inspire you- seize the opportunity to make it yours. Offering 3 full bed and 3 full bath, stunning flooring, high end kitchen, smart bathroom with modern one of a kind smart toilet, futuristic ceiling fans with lights will sure to catch your eyes. HOA covers roof replacement, cable and internet, pool, basketball and tennis- A rare find under $400/mo. Westwood Lake is located proximity to high end shopping, dinning and beach. Florida living at it's best. Make your dreams come true. Make your appointment today.
Features of 12549 Woodmill Drive
| MLS® # | RX-11112794 |
|---|---|
| USD | $500,000 |
| CAD | $700,875 |
| CNY | 元3,562,500 |
| EUR | €430,256 |
| GBP | £374,462 |
| RUB | ₽40,634,400 |
| HOA Fees | $390 |
| Bedrooms | 3 |
| Bathrooms | 3.00 |
| Full Baths | 3 |
| Total Square Footage | 1,698 |
| Living Square Footage | 1,356 |
| Square Footage | Tax Rolls |
| Acres | 0.06 |
| Year Built | 1988 |
| Type | Residential |
| Sub-Type | Townhouse / Villa / Row |
| Restrictions | Buyer Approval, No Lease First 2 Years |
| Unit Floor | 0 |
| Status | Active |
| HOPA | No Hopa |
| Membership Equity | No |
Community Information
| Address | 12549 Woodmill Drive |
|---|---|
| Area | 5310 |
| Subdivision | WESTWOOD LAKES 4 WESTWOOD GARDENS |
| City | Palm Beach Gardens |
| County | Palm Beach |
| State | FL |
| Zip Code | 33418 |
Amenities
| Amenities | Pool, Tennis |
|---|---|
| Utilities | Cable, 3-Phase Electric, Public Sewer, Public Water |
| # of Garages | 1 |
| Is Waterfront | No |
| Waterfront | None |
| Has Pool | No |
| Pets Allowed | Restricted |
| Subdivision Amenities | Pool, Community Tennis Courts |
Interior
| Interior Features | Cook Island, Pantry, Split Bedroom, Walk-in Closet |
|---|---|
| Appliances | Auto Garage Open, Dishwasher, Dryer, Freezer, Microwave, Range - Electric, Refrigerator, Washer |
| Heating | Central |
| Cooling | Ceiling Fan, Central |
| Fireplace | No |
| # of Stories | 2 |
| Stories | 2.00 |
| Furnished | Unfurnished |
| Master Bedroom | 2 Master Suites |
Exterior
| Lot Description | < 1/4 Acre |
|---|---|
| Construction | Brick |
| Front Exposure | East |
Additional Information
| Date Listed | August 4th, 2025 |
|---|---|
| Days on Market | 68 |
| Zoning | RM(cit |
| Foreclosure | No |
| Short Sale | No |
| RE / Bank Owned | No |
| HOA Fees | 390 |
| Parcel ID | 52424135040020010 |
Room Dimensions
| Master Bedroom | 17.5 x 12 |
|---|---|
| Living Room | 15.6 x 11.2 |
| Kitchen | 16.1 x 12 |
Listing Details
| Office | Rahman Realty |
|---|---|
| mahmud@rahmanrealty.com |

