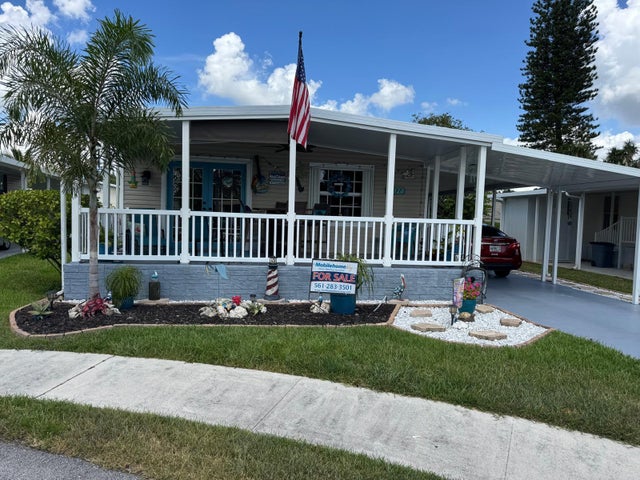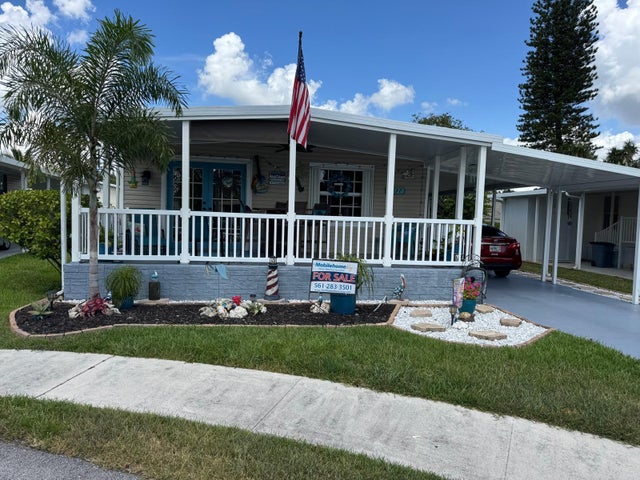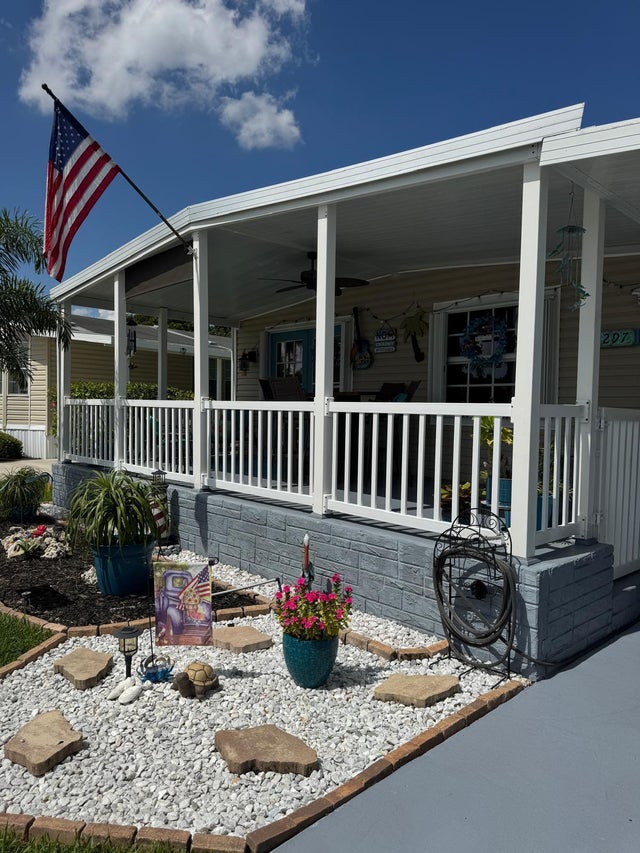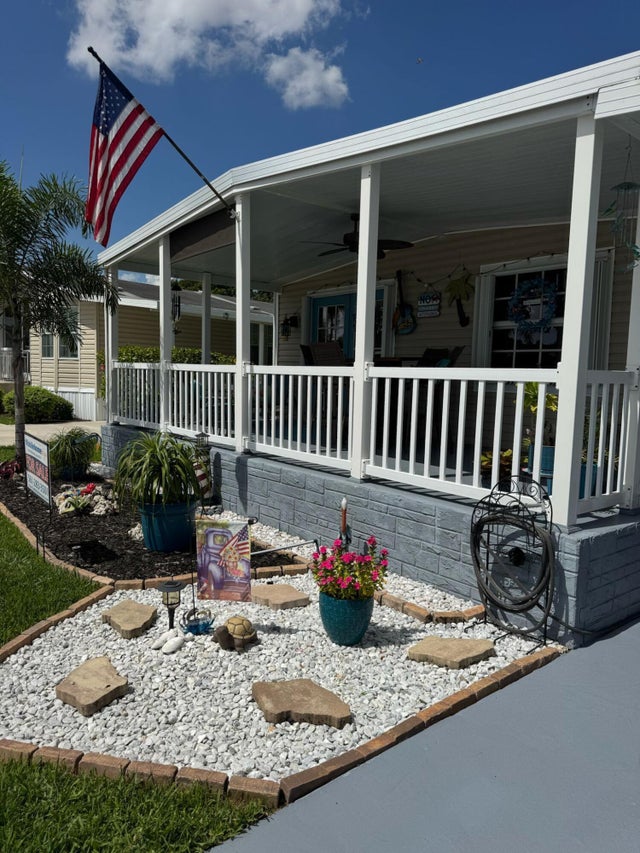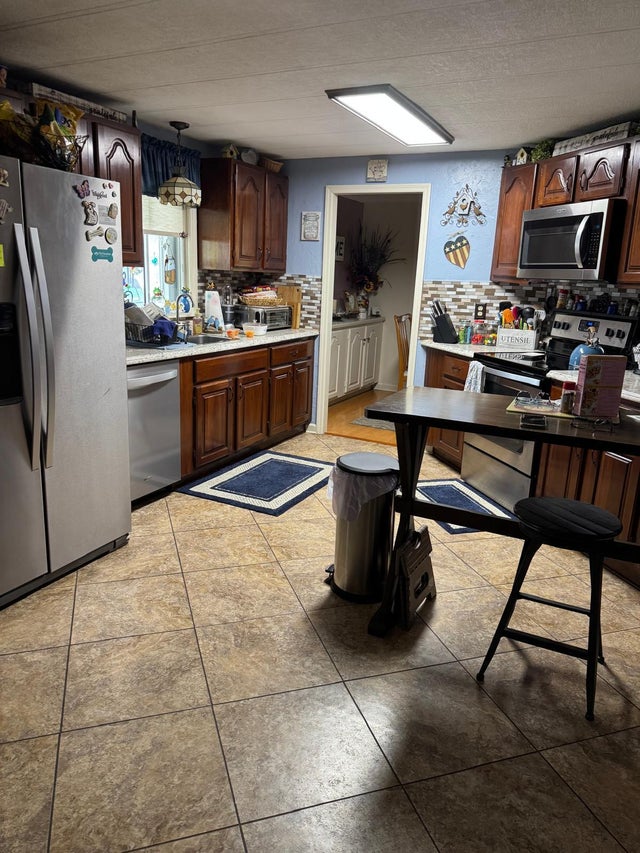About 1297 Sw 117th Ave Avenue
Welcome to this beautiful 3BR/2BA mobile home in Rexmere Village, Davie! Enjoy an extended carport, two storage sheds, and a spacious front porch perfect for morning coffee or evening BBQs. Inside, you'll find an updated kitchen with stainless steel appliances, renovated bathrooms, French doors, and a side kitchen entry. The roof, A/C, windows, and hurricane shutters are all in excellent condition. Move-in ready in a well-kept all-age community!Mobile Home Dealer License DH/1117396/1.
Features of 1297 Sw 117th Ave Avenue
| MLS® # | RX-11112841 |
|---|---|
| USD | $119,999 |
| CAD | $168,447 |
| CNY | 元855,845 |
| EUR | €103,729 |
| GBP | £89,994 |
| RUB | ₽9,737,751 |
| HOA Fees | $1,200 |
| Bedrooms | 3 |
| Bathrooms | 2.00 |
| Full Baths | 2 |
| Total Square Footage | 1,250 |
| Living Square Footage | 1,190 |
| Square Footage | Other |
| Acres | 0.00 |
| Year Built | 1980 |
| Type | Residential |
| Sub-Type | Mobile/Manufactured |
| Restrictions | Buyer Approval |
| Style | A-Frame |
| Unit Floor | 0 |
| Status | Price Change |
| HOPA | No Hopa |
| Membership Equity | No |
Community Information
| Address | 1297 Sw 117th Ave Avenue |
|---|---|
| Area | 3780 |
| Subdivision | A Rexmere Village |
| City | Davie |
| County | Broward |
| State | FL |
| Zip Code | 33325 |
Amenities
| Amenities | Basketball, Clubhouse, Pool, Tennis |
|---|---|
| Utilities | Cable, 3-Phase Electric, Public Sewer, Public Water |
| Parking Spaces | 1 |
| Parking | Carport - Attached |
| Is Waterfront | No |
| Waterfront | None |
| Has Pool | No |
| Pets Allowed | Yes |
| Subdivision Amenities | Basketball, Clubhouse, Pool, Community Tennis Courts |
Interior
| Interior Features | Cook Island |
|---|---|
| Appliances | Dishwasher, Dryer, Range - Electric, Refrigerator, Water Heater - Elec |
| Heating | Other |
| Cooling | Wall-Win A/C |
| Fireplace | No |
| # of Stories | 1 |
| Stories | 1.00 |
| Furnished | Furnished |
| Master Bedroom | None |
Exterior
| Exterior Features | Screen Porch |
|---|---|
| Lot Description | Zero Lot |
| Construction | Manufactured |
| Front Exposure | Southwest |
Additional Information
| Date Listed | August 4th, 2025 |
|---|---|
| Days on Market | 70 |
| Foreclosure | No |
| Short Sale | No |
| RE / Bank Owned | No |
| HOA Fees | 1200 |
| Parcel ID | 00000000000000 |
Room Dimensions
| Master Bedroom | 14 x 12 |
|---|---|
| Living Room | 15 x 12 |
| Kitchen | 10 x 7 |
Listing Details
| Office | Highlight Realty Corp/LW |
|---|---|
| john@highlightrealty.com |

