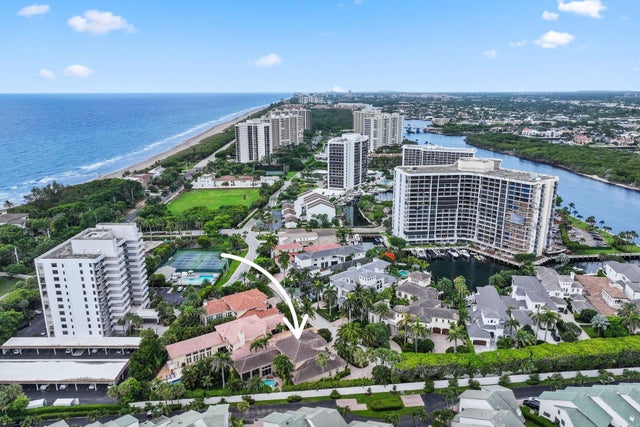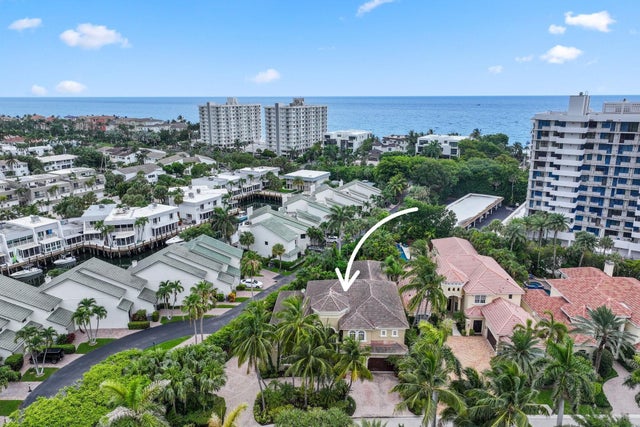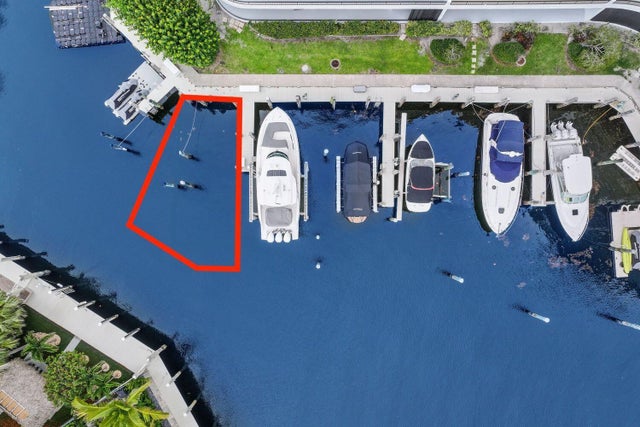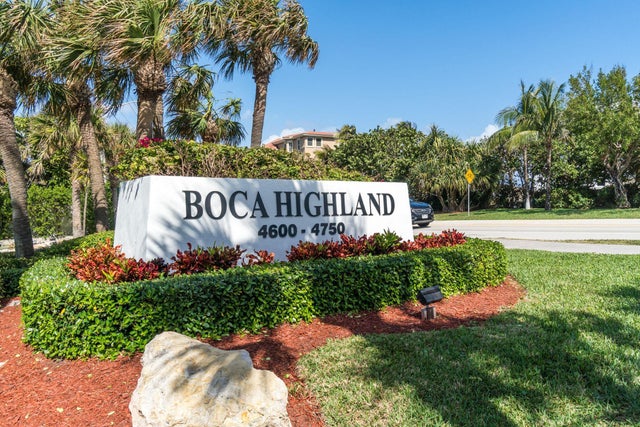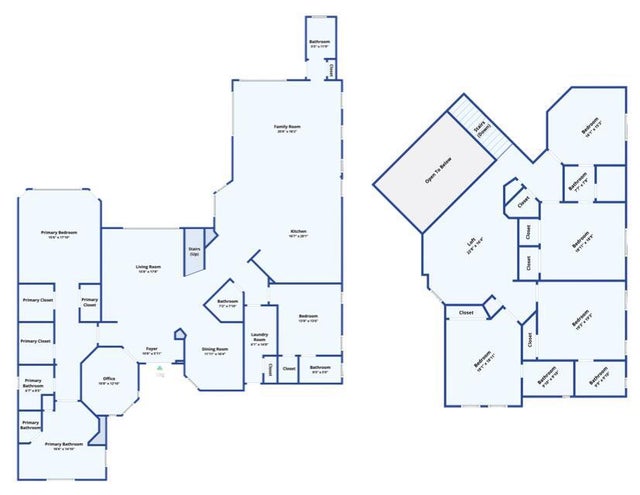About 1018 Grand Court
Hidden in the gated enclave of Grand Cay Estates, this exquisite single-family home is nestled in the charming community of Boca Highlands. This unique property is being sold with a DEEDED BOAT SLIP within the gates of the community and capable of housing up to a 50' vessel. The stunning residence boasts an impressive 4,805 square feet of luxurious living space, offering 6 spacious bedrooms, 7.5 accommodating bathrooms, and a three car garage. Situated on a desirable corner lot and boasting over 1/3 an an acre (0.34 AC), this charming home embraces a southwestern exposure, bathing the interiors in natural light through expansive floor-to-ceiling windows throughout the main living areas.Step inside to discover a meticulously maintained home including a chef's kitchen, featuring a breakfast bar, butler's pantry, an oversized kitchen island, and an open concept layout ideal for entertaining friends and family. The kitchen is equipped with top-of-the-line appliances, including a double oven, gas range, and a separate built-in ice maker. This home's interior showcases a harmonious blend of carpet, marble, and tile flooring, accentuated by timeless decor and recessed lighting. The monumental master suite is a marvel of its own, spanning over 1,000 sqft and offering two lavish en-suite, his and hers bathrooms complete with separate showers, tubs, and double vanities. Additional note worthy amenities include another en-suite bedroom on the ground floor, four more guest bedrooms upstairs including three en-suites, spacious walk-in closets in nearly every room, and 20+ foot volume ceilings. Outdoor living is elevated with a lushly landscaped backyard, which is complemented by a private pool, jacuzzi, artificial turf, and a well-appointed built in grill and barbecue area. The fenced backyard, dog run, and patio provide ample space for relaxation, privacy, and entertainment. Security is paramount at Boca Highlands, where residents enjoy a 24/7 manned guard gate and security patrol. Residents can enjoy the private beach club, which is just a short walk across A1A and is reserved only for homeowners and their guests.
Features of 1018 Grand Court
| MLS® # | RX-11112907 |
|---|---|
| USD | $3,499,000 |
| CAD | $4,905,073 |
| CNY | 元24,894,580 |
| EUR | €3,010,928 |
| GBP | £2,620,482 |
| RUB | ₽282,641,172 |
| HOA Fees | $775 |
| Bedrooms | 6 |
| Bathrooms | 8.00 |
| Full Baths | 7 |
| Half Baths | 1 |
| Total Square Footage | 5,980 |
| Living Square Footage | 4,805 |
| Square Footage | Tax Rolls |
| Acres | 0.34 |
| Year Built | 1999 |
| Type | Residential |
| Sub-Type | Single Family Detached |
| Restrictions | Lease OK |
| Style | < 4 Floors |
| Unit Floor | 0 |
| Status | Pending |
| HOPA | No Hopa |
| Membership Equity | No |
Community Information
| Address | 1018 Grand Court |
|---|---|
| Area | 4150 |
| Subdivision | GRAND CAY ESTATES |
| Development | BOCA HIGHLAND BEACH CLUB AND MARINA |
| City | Highland Beach |
| County | Palm Beach |
| State | FL |
| Zip Code | 33487 |
Amenities
| Amenities | Beach Club Available, Bike - Jog, Business Center, Clubhouse, Library, Manager on Site, Picnic Area, Pool, Sidewalks, Spa-Hot Tub, Street Lights, Tennis |
|---|---|
| Utilities | Cable, Gas Natural, Public Sewer, Public Water |
| Parking | 2+ Spaces, Drive - Circular, Driveway, Garage - Attached |
| # of Garages | 3 |
| View | Garden, Pool |
| Is Waterfront | No |
| Waterfront | None |
| Has Pool | Yes |
| Pool | Inground |
| Boat Services | Marina, Private Dock, Up to 50 Ft Boat |
| Pets Allowed | Yes |
| Subdivision Amenities | Beach Club Available, Bike - Jog, Business Center, Clubhouse, Library, Manager on Site, Picnic Area, Pool, Sidewalks, Spa-Hot Tub, Street Lights, Community Tennis Courts |
| Security | Gate - Manned, Private Guard, Security Patrol |
Interior
| Interior Features | Ctdrl/Vault Ceilings, Entry Lvl Lvng Area, Cook Island, Laundry Tub, Pantry, Split Bedroom, Upstairs Living Area, Volume Ceiling, Walk-in Closet |
|---|---|
| Appliances | Auto Garage Open, Dishwasher, Dryer, Freezer, Ice Maker, Microwave, Range - Gas, Refrigerator, Wall Oven, Washer, Water Heater - Elec |
| Heating | Central, Electric, Zoned |
| Cooling | Ceiling Fan, Central, Electric |
| Fireplace | No |
| # of Stories | 2 |
| Stories | 2.00 |
| Furnished | Unfurnished |
| Master Bedroom | Dual Sinks, Mstr Bdrm - Ground, Separate Shower, Separate Tub |
Exterior
| Exterior Features | Auto Sprinkler, Built-in Grill, Covered Patio, Fence, Open Patio |
|---|---|
| Lot Description | < 1/4 Acre, Cul-De-Sac, Interior Lot |
| Roof | S-Tile |
| Construction | CBS |
| Front Exposure | Southwest |
School Information
| Elementary | J. C. Mitchell Elementary School |
|---|---|
| Middle | Boca Raton Community Middle School |
| High | Boca Raton Community High School |
Additional Information
| Date Listed | August 4th, 2025 |
|---|---|
| Days on Market | 68 |
| Zoning | RML |
| Foreclosure | No |
| Short Sale | No |
| RE / Bank Owned | No |
| HOA Fees | 775 |
| Parcel ID | 24434709000020150 |
Room Dimensions
| Master Bedroom | 19 x 17 |
|---|---|
| Bedroom 2 | 13 x 12 |
| Bedroom 3 | 14 x 12 |
| Bedroom 4 | 14 x 12 |
| Bedroom 5 | 13 x 12 |
| Den | 14 x 12 |
| Dining Room | 13 x 11 |
| Family Room | 25 x 22 |
| Living Room | 21 x 22 |
| Kitchen | 15 x 14 |
| Patio | 22 x 23 |
Listing Details
| Office | Compass Florida LLC |
|---|---|
| brokerfl@compass.com |

