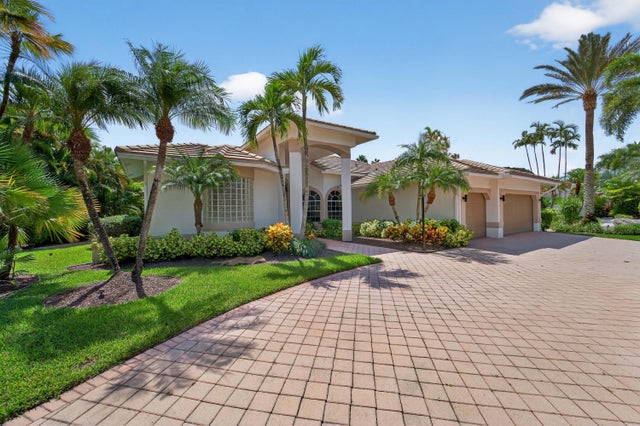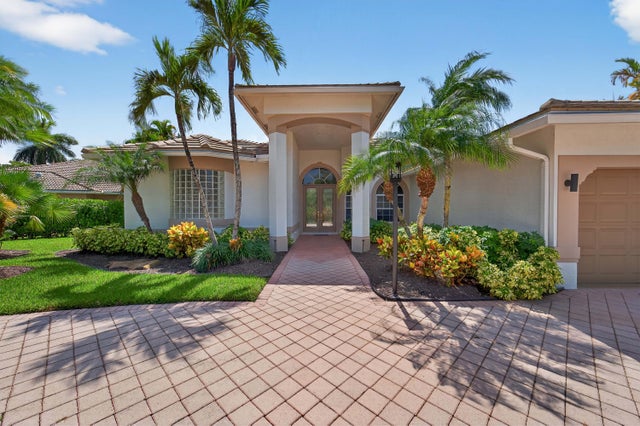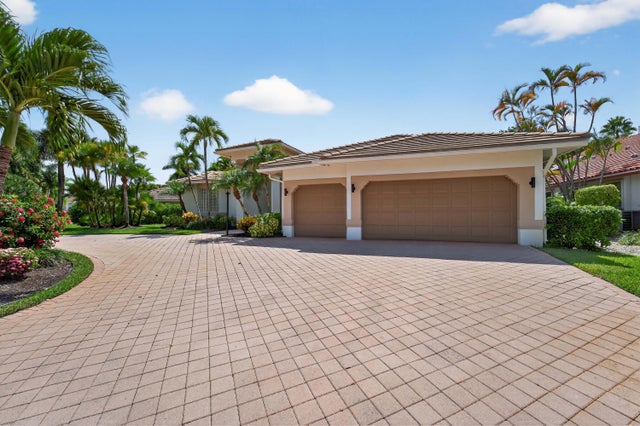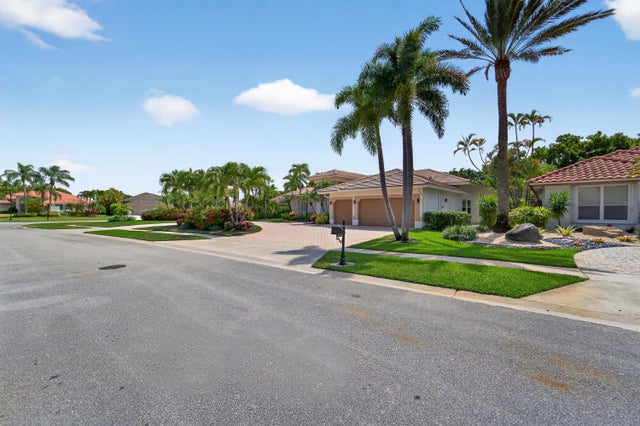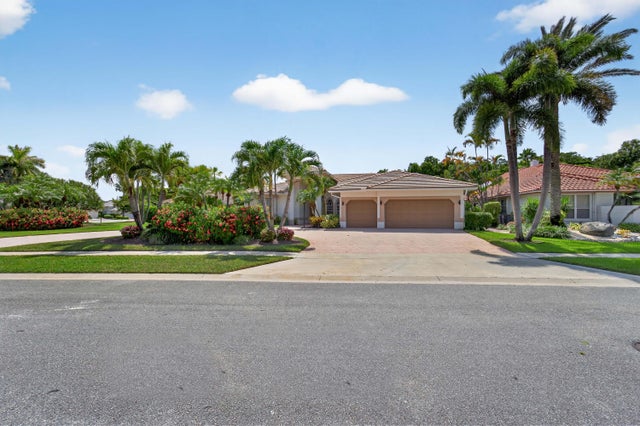About 10602 Stonebridge Boulevard
Step into your private oasis! This home is situated on an expansive 1/3-acre corner lot in the heart of Stonebridge Country Club. The stunning single-story masterpiece offers the perfect blend of luxury, privacy, and comfort. From the moment you arrive, the grand circular driveway welcomes you to a beautifully reimagined residence where every detail has been thoughtfully curated. Completely renovated from top to bottom, this 4-bedroom, 3-bath home features a show-stopping designer kitchen with top-of-the-line appliances, high-end custom cabinetry, quartz countertops, a sleek coffee bar with elegant recessed lighting throughout. Multiple spaces for relaxation include formal living room, dinning and family room. The spa-inspired bathrooms boast premium finishes and stylish touches thatevoke five-star luxury. The palatial primary suite is a serene retreat with two generous walk-in closets and a lavish en-suite bath designed for ultimate relaxation. Enjoy seamless indoor-outdoor living with multiple access points to your peaceful backyard sanctuary featuring a sparkling swimming pool, lush landscaping, and ample space for entertaining or unwinding in total tranquility. A rare find, this home combines modern elegance with timeless charm in a quiet, upscale setting. Don't miss this unparalleled opportunity to own one of the most refined homes in Stonebridge Country club, worthy of the most distinguished buyer. Golf Club Membership is mandatory. Furniture included plus a gorgeous custom golf cart you can sport around the golf course. Call to schedule your private tour today.
Features of 10602 Stonebridge Boulevard
| MLS® # | RX-11112953 |
|---|---|
| USD | $1,150,000 |
| CAD | $1,612,128 |
| CNY | 元8,181,986 |
| EUR | €989,588 |
| GBP | £861,261 |
| RUB | ₽92,894,355 |
| HOA Fees | $365 |
| Bedrooms | 4 |
| Bathrooms | 3.00 |
| Full Baths | 3 |
| Total Square Footage | 3,989 |
| Living Square Footage | 3,045 |
| Square Footage | Tax Rolls |
| Acres | 0.33 |
| Year Built | 1994 |
| Type | Residential |
| Sub-Type | Single Family Detached |
| Restrictions | Buyer Approval, Comercial Vehicles Prohibited, Interview Required, No RV |
| Style | < 4 Floors, Contemporary |
| Unit Floor | 1 |
| Status | Active |
| HOPA | No Hopa |
| Membership Equity | Yes |
Community Information
| Address | 10602 Stonebridge Boulevard |
|---|---|
| Area | 4860 |
| Subdivision | STONEBRIDGE |
| Development | STONEBRIDGE COUNTRY CLUB |
| City | Boca Raton |
| County | Palm Beach |
| State | FL |
| Zip Code | 33498 |
Amenities
| Amenities | Billiards, Business Center, Cafe/Restaurant, Clubhouse, Community Room, Exercise Room, Game Room, Golf Course, Library, Lobby, Manager on Site, Pickleball, Pool, Sidewalks, Tennis |
|---|---|
| Utilities | Cable, 3-Phase Electric, Public Sewer, Public Water |
| Parking | 2+ Spaces, Drive - Circular, Garage - Attached, Golf Cart |
| # of Garages | 3 |
| View | Garden, Pool |
| Is Waterfront | No |
| Waterfront | None |
| Has Pool | Yes |
| Pool | Inground, Screened |
| Pets Allowed | Yes |
| Unit | Corner |
| Subdivision Amenities | Billiards, Business Center, Cafe/Restaurant, Clubhouse, Community Room, Exercise Room, Game Room, Golf Course Community, Library, Lobby, Manager on Site, Pickleball, Pool, Sidewalks, Community Tennis Courts |
| Security | Gate - Manned, Security Patrol |
| Guest House | No |
Interior
| Interior Features | Bar, Built-in Shelves, Ctdrl/Vault Ceilings, Decorative Fireplace, Foyer, Cook Island, Laundry Tub, Split Bedroom, Walk-in Closet, Wet Bar |
|---|---|
| Appliances | Auto Garage Open, Cooktop, Dishwasher, Disposal, Dryer, Microwave, Range - Electric, Refrigerator, Smoke Detector, Wall Oven, Washer, Water Heater - Elec |
| Heating | Central, Electric |
| Cooling | Ceiling Fan, Central, Electric |
| Fireplace | Yes |
| # of Stories | 1 |
| Stories | 1.00 |
| Furnished | Furnished |
| Master Bedroom | Bidet, Dual Sinks, Mstr Bdrm - Ground, Separate Shower |
Exterior
| Exterior Features | Auto Sprinkler, Screened Patio, Well Sprinkler |
|---|---|
| Lot Description | 1/4 to 1/2 Acre |
| Windows | Blinds, Plantation Shutters |
| Roof | Barrel, S-Tile |
| Construction | CBS, Concrete |
| Front Exposure | East |
School Information
| Elementary | Sunrise Park Elementary School |
|---|---|
| Middle | Eagles Landing Middle School |
| High | Olympic Heights Community High |
Additional Information
| Date Listed | August 4th, 2025 |
|---|---|
| Days on Market | 69 |
| Zoning | AR |
| Foreclosure | No |
| Short Sale | No |
| RE / Bank Owned | No |
| HOA Fees | 365 |
| Parcel ID | 00414635020001960 |
Room Dimensions
| Master Bedroom | 16 x 16 |
|---|---|
| Bedroom 2 | 13 x 11 |
| Bedroom 3 | 13 x 10 |
| Dining Room | 14 x 14 |
| Family Room | 21 x 20 |
| Living Room | 16 x 16 |
| Kitchen | 21 x 20 |
Listing Details
| Office | Lang Realty/ BR |
|---|---|
| regionalmanagement@langrealty.com |

