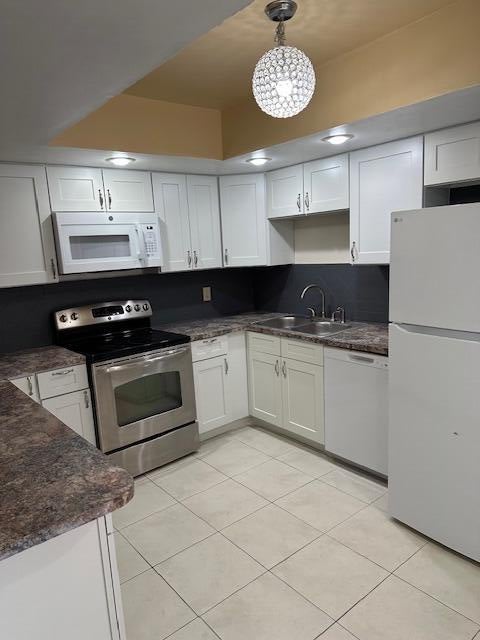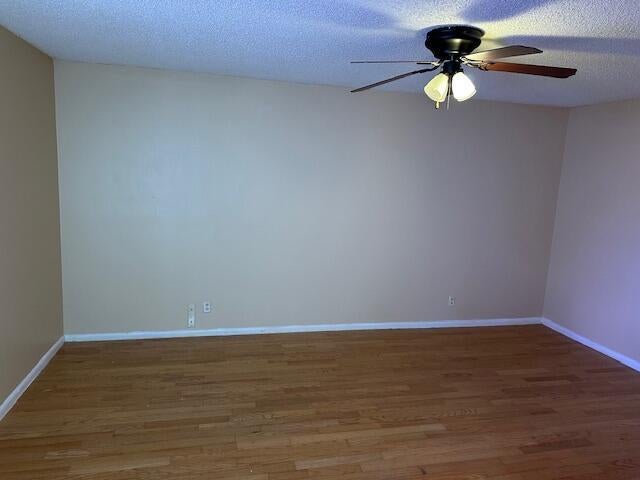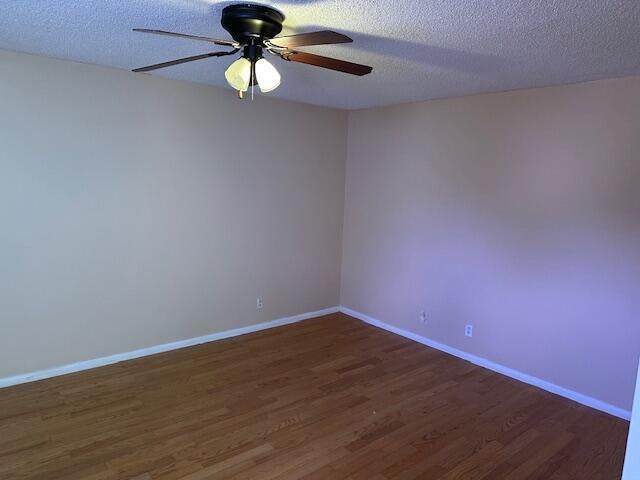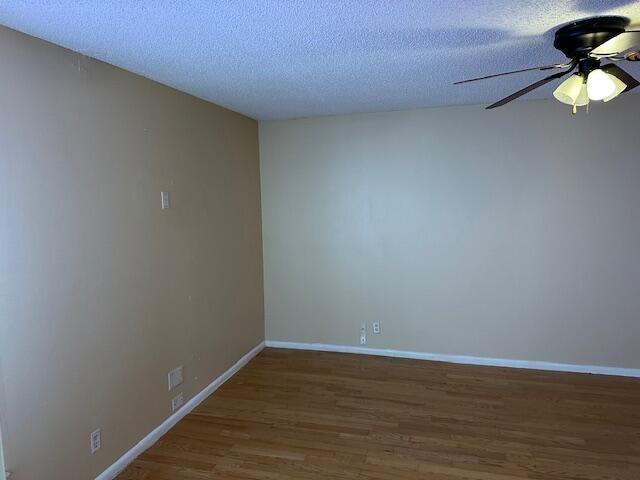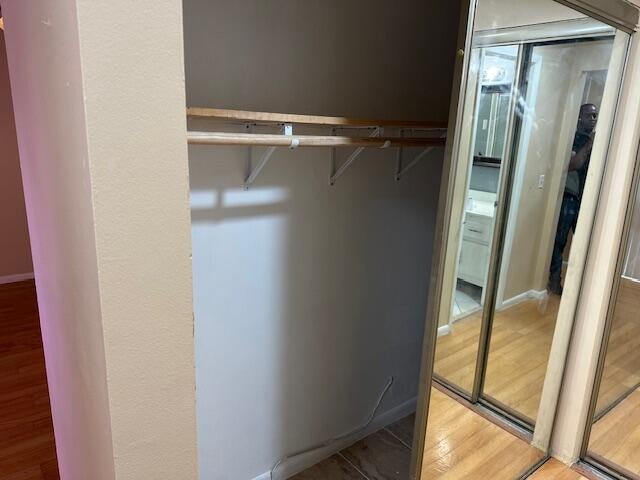About 11983 Shakerwood Lane
THIS BEAUTIFUL TOWNHOME,HAS 2 BEDROOMS, 2 1/2 BATHS, FENCED PATIO, BALCONY, WASHER & DRYER AND 2 ASSIGNED PARKING SPACES, PETS ARE WELCOME. ALREADY HAS HURRICANE SHUTTERS, FUTURE OWNER CAN CHOOSE TO RENT RIGHT AWAY
Features of 11983 Shakerwood Lane
| MLS® # | RX-11112975 |
|---|---|
| USD | $323,999 |
| CAD | $454,425 |
| CNY | 元2,309,157 |
| EUR | €277,860 |
| GBP | £241,304 |
| RUB | ₽26,264,331 |
| HOA Fees | $525 |
| Bedrooms | 2 |
| Bathrooms | 3.00 |
| Full Baths | 2 |
| Half Baths | 1 |
| Total Square Footage | 1,577 |
| Living Square Footage | 1,577 |
| Square Footage | Appraisal |
| Acres | 0.04 |
| Year Built | 1981 |
| Type | Residential |
| Sub-Type | Townhouse / Villa / Row |
| Restrictions | Buyer Approval, Comercial Vehicles Prohibited, Lease OK, Tenant Approval |
| Style | Townhouse |
| Unit Floor | 0 |
| Status | Active |
| HOPA | No Hopa |
| Membership Equity | No |
Community Information
| Address | 11983 Shakerwood Lane |
|---|---|
| Area | 5520 |
| Subdivision | FRENCH QUARTER 3 |
| City | Wellington |
| County | Palm Beach |
| State | FL |
| Zip Code | 33414 |
Amenities
| Amenities | None |
|---|---|
| Utilities | None |
| Parking | 2+ Spaces |
| Is Waterfront | No |
| Waterfront | None |
| Has Pool | No |
| Pets Allowed | Yes |
| Unit | Corner |
| Subdivision Amenities | None |
Interior
| Interior Features | Upstairs Living Area |
|---|---|
| Appliances | Dishwasher, Dryer, Microwave, Range - Electric, Refrigerator, Smoke Detector, Storm Shutters |
| Heating | Central |
| Cooling | Central |
| Fireplace | No |
| # of Stories | 2 |
| Stories | 2.00 |
| Furnished | Unfurnished |
| Master Bedroom | Mstr Bdrm - Upstairs |
Exterior
| Exterior Features | Fence, Shutters, Open Patio, Open Balcony |
|---|---|
| Lot Description | < 1/4 Acre |
| Roof | Other |
| Construction | CBS |
| Front Exposure | North |
School Information
| Elementary | Elbridge Gale Elementary School |
|---|---|
| Middle | Polo Park Middle School |
| High | Wellington High School |
Additional Information
| Date Listed | August 5th, 2025 |
|---|---|
| Days on Market | 73 |
| Zoning | WELL_P |
| Foreclosure | No |
| Short Sale | No |
| RE / Bank Owned | No |
| HOA Fees | 525 |
| Parcel ID | 73414410100450010 |
Room Dimensions
| Master Bedroom | 16 x 12 |
|---|---|
| Bedroom 2 | 16 x 12 |
| Dining Room | 10 x 10 |
| Living Room | 20 x 14 |
| Kitchen | 11 x 10 |
Listing Details
| Office | Highlight Realty Corp/LW |
|---|---|
| john@highlightrealty.com |

