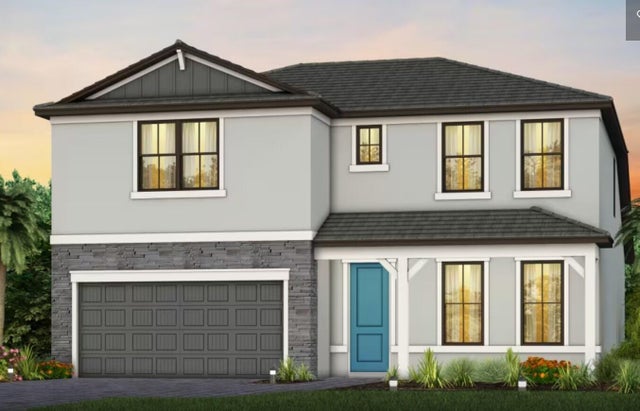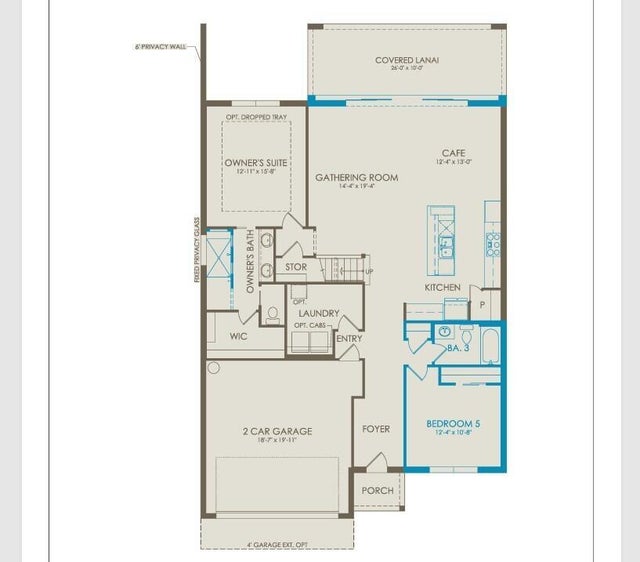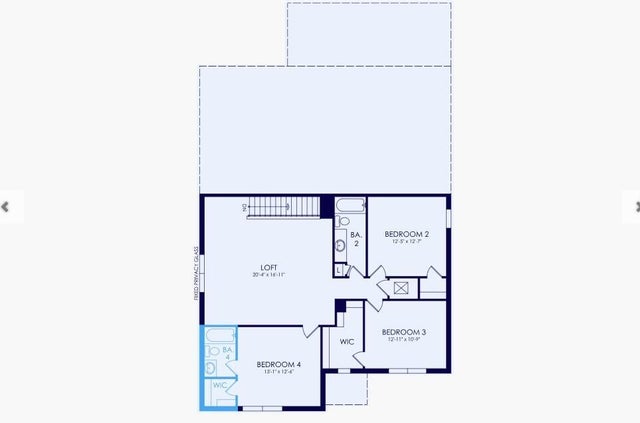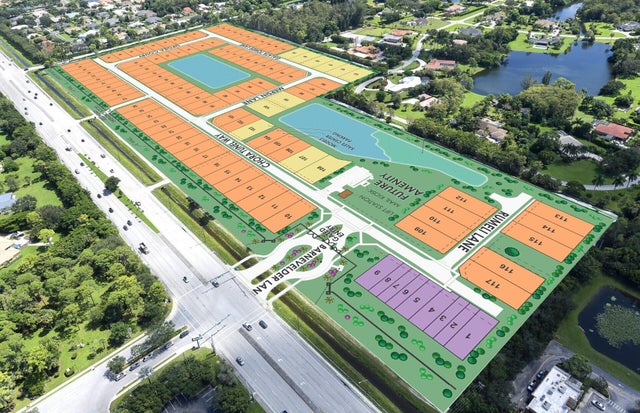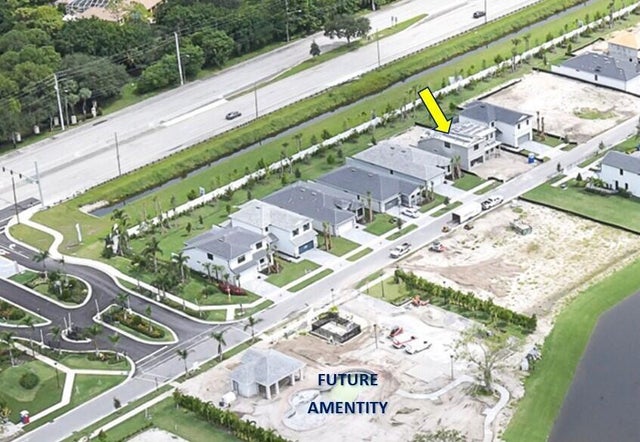About 9681 Chora Tunel Way #whitestone 15
UNDER CONSTRUCTION: DiVosta's Newest Premier community - Hendrix Reserve. Be one of the first to call this highly anticipated neighborhood home. Spacious 5 Bedroom Whitestone home Features a ground floor Owner's Suite plus an additional bedroom that can easily double as a home office. Current Price includes Structural enhancements of Built In Kitchen, walk in shower at owner's Suite. Pocketing slider doors graciously extending your entertaining space to the covered lanai. Elegant Design Finishes include Soaring double stacked cabinets, 8' Interior Doors, oversized tiles and Luxury Vinyl planks add extra opulence and are sure to delight! An Extended Rate Lock Program with Under Market Interest Rate is Available to help you save BIG!
Features of 9681 Chora Tunel Way #whitestone 15
| MLS® # | RX-11113000 |
|---|---|
| USD | $849,775 |
| CAD | $1,193,382 |
| CNY | 元6,055,837 |
| EUR | €731,291 |
| GBP | £636,435 |
| RUB | ₽66,918,931 |
| HOA Fees | $299 |
| Bedrooms | 5 |
| Bathrooms | 4.00 |
| Full Baths | 4 |
| Total Square Footage | 3,750 |
| Living Square Footage | 2,894 |
| Square Footage | Other |
| Acres | 0.00 |
| Year Built | 2025 |
| Type | Residential |
| Sub-Type | Single Family Detached |
| Restrictions | Lease OK w/Restrict, Other |
| Unit Floor | 0 |
| Status | Active |
| HOPA | No Hopa |
| Membership Equity | No |
Community Information
| Address | 9681 Chora Tunel Way #whitestone 15 |
|---|---|
| Area | 5790 |
| Subdivision | HENDRIX RESERVE |
| City | Lake Worth |
| County | Palm Beach |
| State | FL |
| Zip Code | 33467 |
Amenities
| Amenities | Cabana, Internet Included, Playground, Pool, Sidewalks, Street Lights |
|---|---|
| Utilities | Underground |
| Parking | 2+ Spaces, Drive - Decorative, Vehicle Restrictions |
| # of Garages | 2 |
| View | Other |
| Is Waterfront | No |
| Waterfront | None |
| Has Pool | No |
| Pets Allowed | Restricted |
| Subdivision Amenities | Cabana, Internet Included, Playground, Pool, Sidewalks, Street Lights |
| Security | Gate - Unmanned |
Interior
| Interior Features | Foyer, Cook Island, Pantry, Split Bedroom, Upstairs Living Area, Walk-in Closet |
|---|---|
| Appliances | Auto Garage Open, Cooktop, Dishwasher, Disposal, Dryer, Microwave, Range - Gas, Refrigerator, Wall Oven, Washer, Water Heater - Gas, Storm Shutters |
| Heating | Central |
| Cooling | Central |
| Fireplace | No |
| # of Stories | 2 |
| Stories | 2.00 |
| Furnished | Unfurnished |
| Master Bedroom | Dual Sinks, Mstr Bdrm - Ground |
Exterior
| Exterior Features | Covered Patio, Room for Pool |
|---|---|
| Lot Description | < 1/4 Acre, Paved Road, Sidewalks, West of US-1, Zero Lot |
| Windows | Impact Glass |
| Construction | CBS |
| Front Exposure | South |
School Information
| Elementary | Discovery Key Elementary School |
|---|---|
| Middle | Woodlands Middle School |
| High | Dr. Joaquin Garcia High School |
Additional Information
| Date Listed | August 5th, 2025 |
|---|---|
| Days on Market | 71 |
| Zoning | PUD |
| Foreclosure | No |
| Short Sale | No |
| RE / Bank Owned | No |
| HOA Fees | 299 |
| Parcel ID | 00424327050270060.15 |
Room Dimensions
| Master Bedroom | 15.8 x 12.9 |
|---|---|
| Living Room | 14.4 x 19.4 |
| Kitchen | 14 x 9.5 |
| Loft | 20.3 x 16.9 |
Listing Details
| Office | Pulte Realty Inc |
|---|---|
| dachee117@icloud.com |

