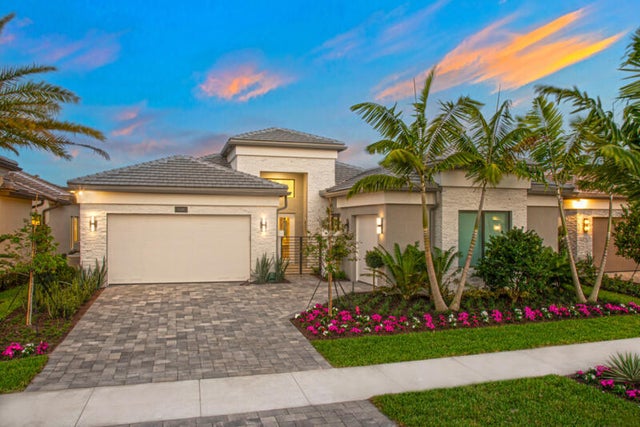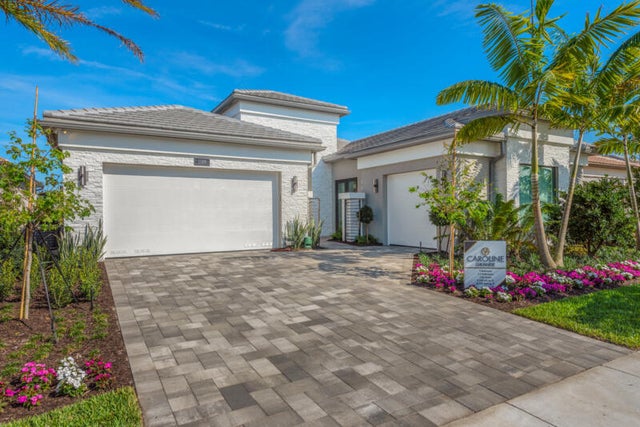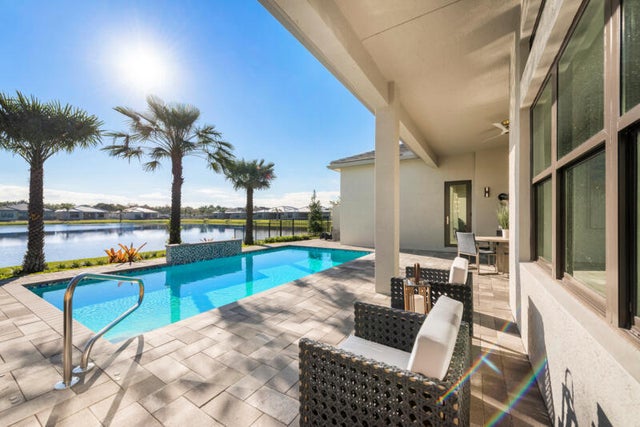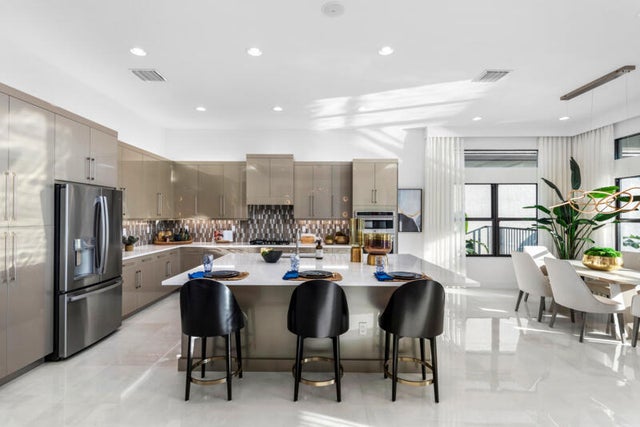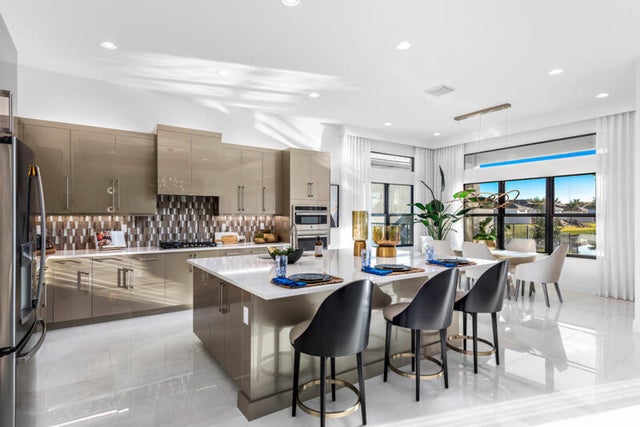About 11190 Sweet Sage Avenue
Fully furnished, professionally decorated, turnkey Caroline Grande Builder Model Home with designer upgrades, luxury finishes, and a stunning poolside lake view. Set against a serene lake backdrop, the private pool with sheer descent waterfall creates an inviting retreat. This model is loaded with premium upgrades--no detail is over looked.The Caroline Grand floor plan boasts 3 Bedrooms, 31/2 Baths, a Club Room, Great Room and 3-Car Garage. Call for the full list of upgrades. Amenities include a full service restaurant, Indoor pickleball, 44,000 square foot clubhouse with a spa and salon, indoor/outdoor bar, multiple pools, tennis and more. Additional closing cost incentives may apply. Incentives may change at any time. Estimated delivery is 2nd quarter of 2026. Call for more details.
Features of 11190 Sweet Sage Avenue
| MLS® # | RX-11113044 |
|---|---|
| USD | $2,194,900 |
| CAD | $3,076,921 |
| CNY | 元15,616,209 |
| EUR | €1,888,736 |
| GBP | £1,643,811 |
| RUB | ₽177,298,974 |
| HOA Fees | $701 |
| Bedrooms | 4 |
| Bathrooms | 4.00 |
| Full Baths | 3 |
| Half Baths | 1 |
| Total Square Footage | 4,102 |
| Living Square Footage | 2,949 |
| Square Footage | Floor Plan |
| Acres | 0.19 |
| Year Built | 2023 |
| Type | Residential |
| Sub-Type | Single Family Detached |
| Unit Floor | 1 |
| Status | Active |
| HOPA | Yes-Verified |
| Membership Equity | No |
Community Information
| Address | 11190 Sweet Sage Avenue |
|---|---|
| Area | 4720 |
| Subdivision | Valencia Grand |
| Development | Valencia Grand |
| City | Boynton Beach |
| County | Palm Beach |
| State | FL |
| Zip Code | 33473 |
Amenities
| Amenities | Billiards, Cafe/Restaurant, Clubhouse, Exercise Room, Manager on Site, Pickleball, Pool, Sidewalks, Spa-Hot Tub, Tennis, Game Room, Bocce Ball |
|---|---|
| Utilities | Cable, 3-Phase Electric, Gas Natural, Public Sewer, Public Water |
| Parking | Driveway, Garage - Attached |
| # of Garages | 3 |
| View | Lake, Pool |
| Is Waterfront | Yes |
| Waterfront | Lake |
| Has Pool | Yes |
| Pool | Child Gate, Inground |
| Pets Allowed | Restricted |
| Subdivision Amenities | Billiards, Cafe/Restaurant, Clubhouse, Exercise Room, Manager on Site, Pickleball, Pool, Sidewalks, Spa-Hot Tub, Community Tennis Courts, Game Room, Bocce Ball |
| Security | Burglar Alarm, Gate - Manned, Security Sys-Owned |
| Guest House | No |
Interior
| Interior Features | Built-in Shelves, Foyer, Cook Island, Laundry Tub, Split Bedroom, Volume Ceiling, Walk-in Closet |
|---|---|
| Appliances | Auto Garage Open, Dishwasher, Disposal, Dryer, Microwave, Range - Gas, Refrigerator, Smoke Detector, Wall Oven, Water Heater - Gas |
| Heating | Central |
| Cooling | Central |
| Fireplace | No |
| # of Stories | 1 |
| Stories | 1.00 |
| Furnished | Furnished, Turnkey |
| Master Bedroom | Dual Sinks, Mstr Bdrm - Ground, Separate Shower, Separate Tub |
Exterior
| Exterior Features | Auto Sprinkler, Covered Patio, Fence, Zoned Sprinkler, Lake/Canal Sprinkler |
|---|---|
| Lot Description | < 1/4 Acre, Sidewalks, Zero Lot |
| Windows | Impact Glass |
| Roof | Flat Tile |
| Construction | CBS |
| Front Exposure | West |
Additional Information
| Date Listed | August 5th, 2025 |
|---|---|
| Days on Market | 68 |
| Zoning | AGR |
| Foreclosure | No |
| Short Sale | No |
| RE / Bank Owned | No |
| HOA Fees | 701 |
| Parcel ID | 00424531060000670 |
| Contact Info | jkatzmls34@gmail.com |
Room Dimensions
| Master Bedroom | 17 x 15 |
|---|---|
| Bedroom 2 | 13 x 12 |
| Bedroom 3 | 14 x 14 |
| Den | 19 x 16 |
| Dining Room | 15 x 13 |
| Living Room | 21 x 21 |
| Kitchen | 15 x 13 |
Listing Details
| Office | RE/MAX Direct |
|---|---|
| ben@homesbydirect.com |

