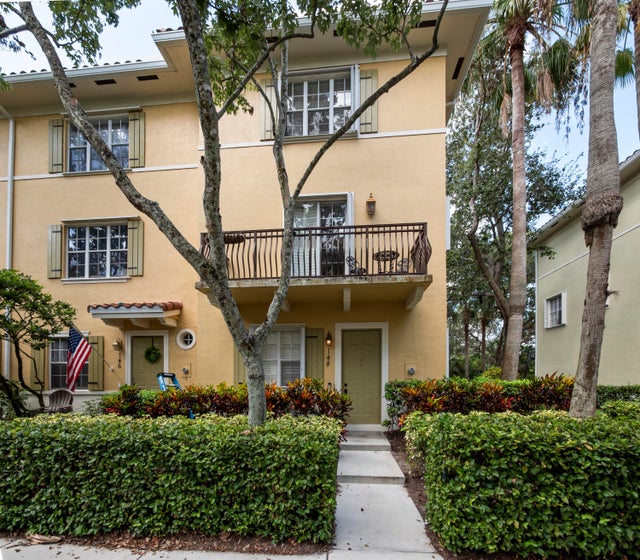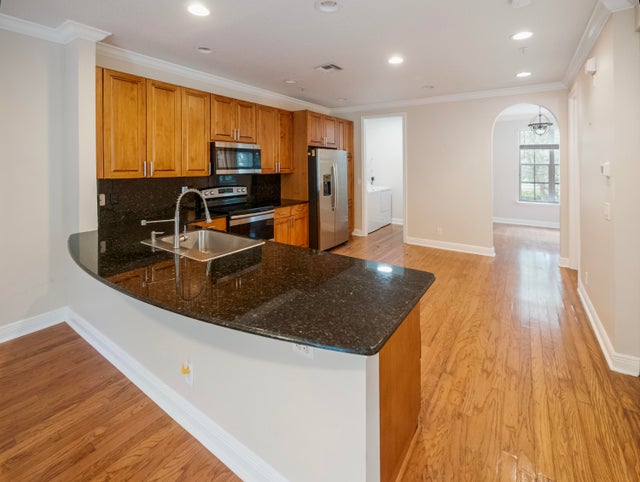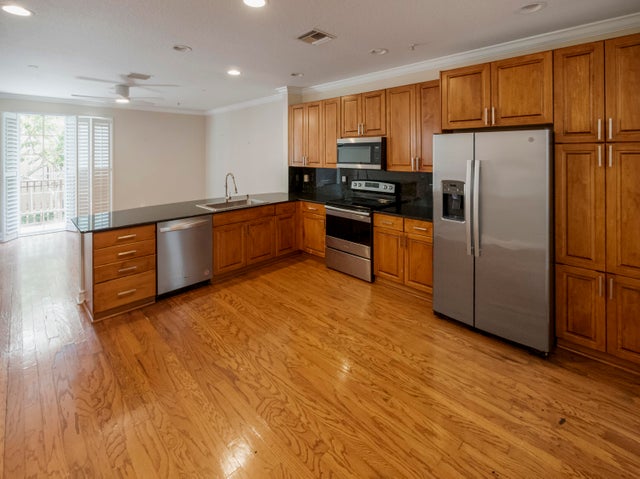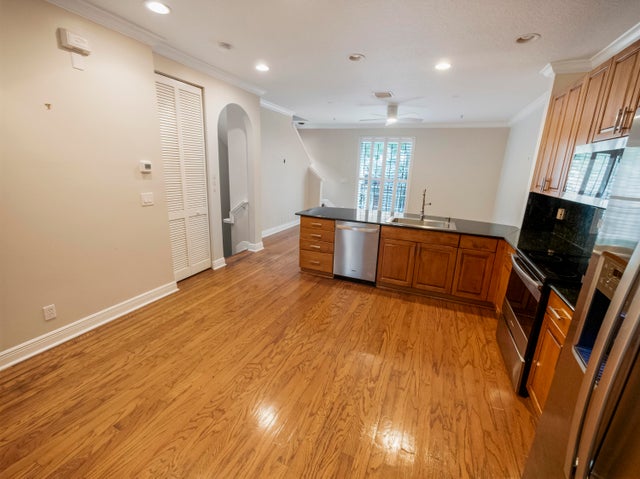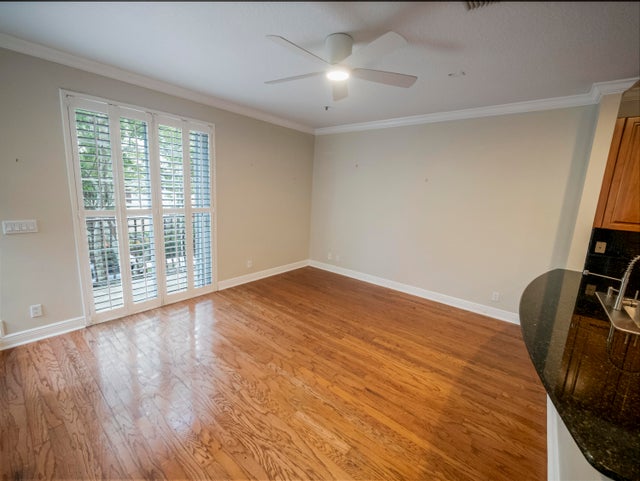About 148 Morning Dew Circle
Beautiful end-unit townhome in Osceola Woods at Abacoa featuring 3 bedrooms, 2 full and 2 half baths, ~1,998 sq ft, and a 2-car garage. Highlights include cherry hardwood floors, crown molding, plantation shutters, granite kitchen with stainless appliances, breakfast nook, and spacious master suite with dual sinks, Jacuzzi tub, and walk-in closet. First-floor den/office is perfect for remote work. Enjoy a heated community pool, clubhouse, parks, and trails, all within walking distance to Downtown Abacoa, Roger Dean Stadium, shops, dining, and top-rated Jupiter schools. Minutes to beaches, golf, I-95, and Scripps/FAU. Live the vibrant Jupiter lifestyle in this move-in-ready home.
Features of 148 Morning Dew Circle
| MLS® # | RX-11113058 |
|---|---|
| USD | $515,000 |
| CAD | $721,953 |
| CNY | 元3,664,107 |
| EUR | €443,163 |
| GBP | £385,695 |
| RUB | ₽41,600,516 |
| HOA Fees | $433 |
| Bedrooms | 3 |
| Bathrooms | 3.00 |
| Full Baths | 2 |
| Half Baths | 1 |
| Total Square Footage | 2,533 |
| Living Square Footage | 1,953 |
| Square Footage | Tax Rolls |
| Acres | 0.05 |
| Year Built | 2003 |
| Type | Residential |
| Sub-Type | Townhouse / Villa / Row |
| Restrictions | Buyer Approval, Lease OK |
| Style | Townhouse |
| Unit Floor | 1 |
| Status | Price Change |
| HOPA | No Hopa |
| Membership Equity | No |
Community Information
| Address | 148 Morning Dew Circle |
|---|---|
| Area | 5330 |
| Subdivision | OSCEOLA WOODS |
| Development | Abacoa |
| City | Jupiter |
| County | Palm Beach |
| State | FL |
| Zip Code | 33458 |
Amenities
| Amenities | Bike - Jog, Pool, Sidewalks |
|---|---|
| Utilities | Public Sewer, Public Water |
| Parking | 2+ Spaces, Garage - Attached |
| # of Garages | 2 |
| View | Garden |
| Is Waterfront | No |
| Waterfront | None |
| Has Pool | No |
| Pets Allowed | Yes |
| Unit | Corner, Multi-Level |
| Subdivision Amenities | Bike - Jog, Pool, Sidewalks |
Interior
| Interior Features | Ctdrl/Vault Ceilings, Split Bedroom, Walk-in Closet, Built-in Shelves |
|---|---|
| Appliances | Auto Garage Open, Dishwasher, Dryer, Ice Maker, Microwave, Range - Electric, Refrigerator, Smoke Detector, Storm Shutters, Washer |
| Heating | Central |
| Cooling | Central |
| Fireplace | No |
| # of Stories | 3 |
| Stories | 3.00 |
| Furnished | Furniture Negotiable |
| Master Bedroom | Dual Sinks, Mstr Bdrm - Upstairs, Separate Shower, Separate Tub |
Exterior
| Exterior Features | Open Balcony |
|---|---|
| Lot Description | < 1/4 Acre |
| Windows | Blinds, Drapes, Plantation Shutters |
| Roof | Wood Truss/Raft |
| Construction | CBS |
| Front Exposure | Northeast |
School Information
| Elementary | Lighthouse Elementary School |
|---|---|
| Middle | Independence Middle School |
| High | William T. Dwyer High School |
Additional Information
| Date Listed | August 5th, 2025 |
|---|---|
| Days on Market | 68 |
| Zoning | MXD(ci |
| Foreclosure | No |
| Short Sale | No |
| RE / Bank Owned | No |
| HOA Fees | 433 |
| Parcel ID | 30424124120000710 |
Room Dimensions
| Master Bedroom | 16 x 13 |
|---|---|
| Bedroom 2 | 14 x 13 |
| Bedroom 3 | 10 x 13 |
| Living Room | 16 x 13 |
| Kitchen | 15 x 10 |
| Patio | 10 x 8 |
Listing Details
| Office | Chosen Real Estate Advisors, LLC |
|---|---|
| laurent@chosenre.com |

