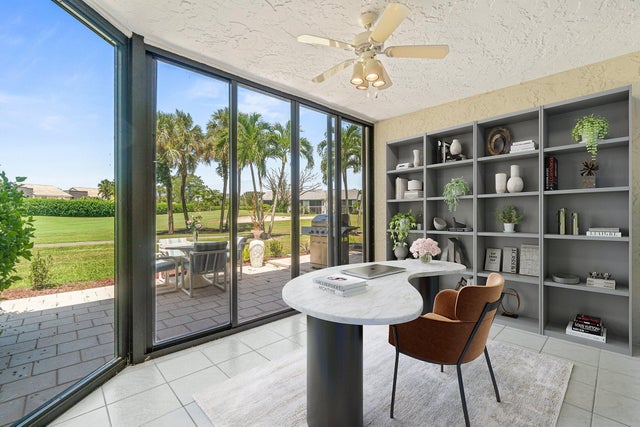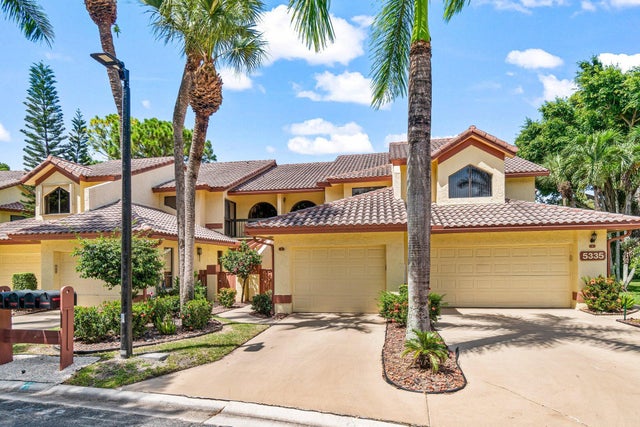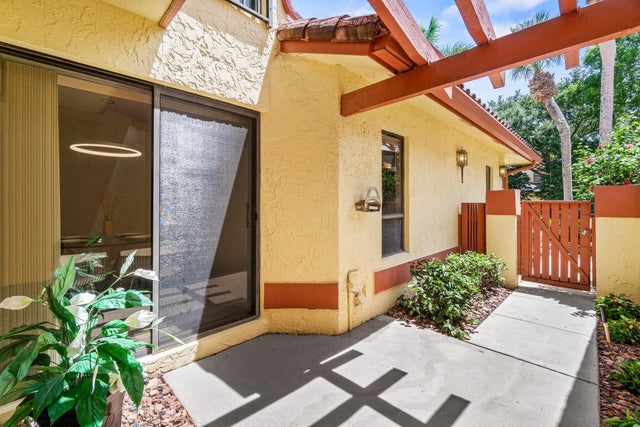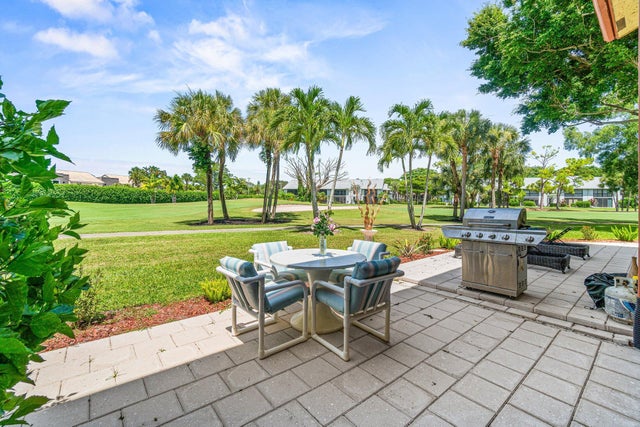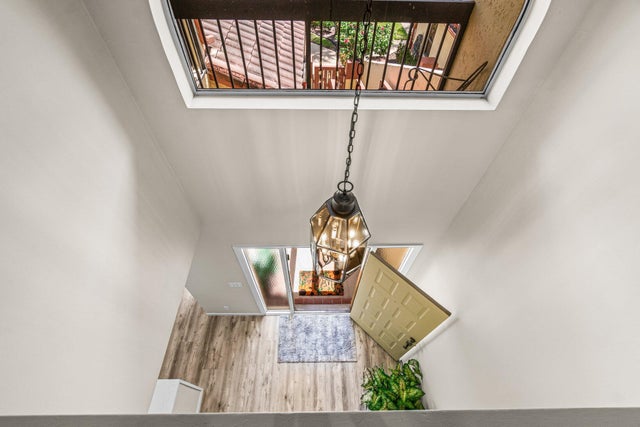About 5335 10th Fairway Drive #3
Gorgeous Move-In Ready 2 Bedroom, Plus Office Townhome w/ Endless Golf Views*All New Kitchen & New 2.5 Baths w/ soaking tub*Air Conditioned Garage/Laundry Room w/ New Hot Water Heater*Large Backyard Patio for Barbecuing*Both Primary Suites have Balconies to enjoy the Florida Sunshine*Vaulted Ceilings on the 2nd Floor w/ Walk-in Closets*Ground Level has Laminate Flooring*Hi-Tech TV's included w/ purchase*A short walk to the Clubhouse where the Fun begins*Our 55+Country Club has 18 holes of par 60 Golf, a Newly Renovated Clubhouse, New Gym Equipment, Pickleball, Tennis & Concerts*NO Annual Dues*Minutes to Vibrant Downtowns & Beach*Discover Luxury, Lifestyle & Location in One Extraordinary Setting*Your Dream Home Awaits here & it is the Perfect Place to Start the Rest of your Life*A Real Gem
Features of 5335 10th Fairway Drive #3
| MLS® # | RX-11113069 |
|---|---|
| USD | $475,000 |
| CAD | $665,561 |
| CNY | 元3,379,008 |
| EUR | €410,508 |
| GBP | £361,748 |
| RUB | ₽38,403,608 |
| HOA Fees | $1,355 |
| Bedrooms | 2 |
| Bathrooms | 3.00 |
| Full Baths | 2 |
| Half Baths | 1 |
| Total Square Footage | 2,124 |
| Living Square Footage | 1,690 |
| Square Footage | Tax Rolls |
| Acres | 0.00 |
| Year Built | 1986 |
| Type | Residential |
| Sub-Type | Townhouse / Villa / Row |
| Style | Contemporary |
| Unit Floor | 0 |
| Status | Active |
| HOPA | Yes-Verified |
| Membership Equity | No |
Community Information
| Address | 5335 10th Fairway Drive #3 |
|---|---|
| Area | 4640 |
| Subdivision | TOWNHOMES OF BOCA DELRAY CONDO |
| Development | Boca Delray Golf & Country Club |
| City | Delray Beach |
| County | Palm Beach |
| State | FL |
| Zip Code | 33484 |
Amenities
| Amenities | Billiards, Bocce Ball, Cafe/Restaurant, Clubhouse, Exercise Room, Golf Course, Library, Manager on Site, Pickleball, Pool, Putting Green, Sauna, Tennis, Whirlpool |
|---|---|
| Utilities | Cable, Public Sewer, Public Water |
| Parking | Driveway, Garage - Attached |
| # of Garages | 1 |
| View | Golf |
| Is Waterfront | No |
| Waterfront | None |
| Has Pool | No |
| Pets Allowed | Yes |
| Unit | On Golf Course |
| Subdivision Amenities | Billiards, Bocce Ball, Cafe/Restaurant, Clubhouse, Exercise Room, Golf Course Community, Library, Manager on Site, Pickleball, Pool, Putting Green, Sauna, Community Tennis Courts, Whirlpool |
| Security | Gate - Manned |
Interior
| Interior Features | Ctdrl/Vault Ceilings, Foyer, Pantry, Roman Tub, Split Bedroom |
|---|---|
| Appliances | Auto Garage Open, Dishwasher, Dryer, Microwave, Range - Electric, Refrigerator, Washer, Water Heater - Elec |
| Heating | Central, Electric |
| Cooling | Central, Electric, Humidistat |
| Fireplace | No |
| # of Stories | 2 |
| Stories | 2.00 |
| Furnished | Furniture Negotiable |
| Master Bedroom | Dual Sinks, Mstr Bdrm - Upstairs, Separate Shower, Separate Tub, 2 Master Suites |
Exterior
| Exterior Features | Auto Sprinkler, Covered Patio, Screened Patio |
|---|---|
| Windows | Blinds, Drapes |
| Roof | Barrel |
| Construction | CBS |
| Front Exposure | South |
Additional Information
| Date Listed | August 5th, 2025 |
|---|---|
| Days on Market | 87 |
| Zoning | RS |
| Foreclosure | No |
| Short Sale | No |
| RE / Bank Owned | No |
| HOA Fees | 1355 |
| Parcel ID | 00424626140030030 |
Room Dimensions
| Master Bedroom | 18 x 16, 16 x 12 |
|---|---|
| Den | 13.6 x 10 |
| Living Room | 19.5 x 14 |
| Kitchen | 15 x 10 |
| Bonus Room | 24 x 12 |
| Patio | 13.6 x 10 |
Listing Details
| Office | Lang Realty/ BR |
|---|---|
| regionalmanagement@langrealty.com |

