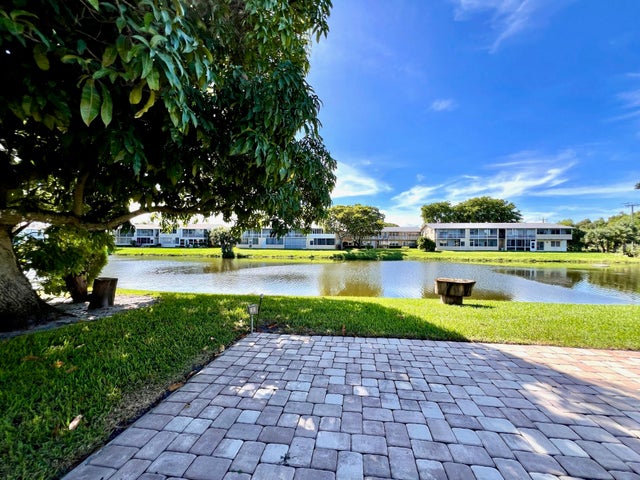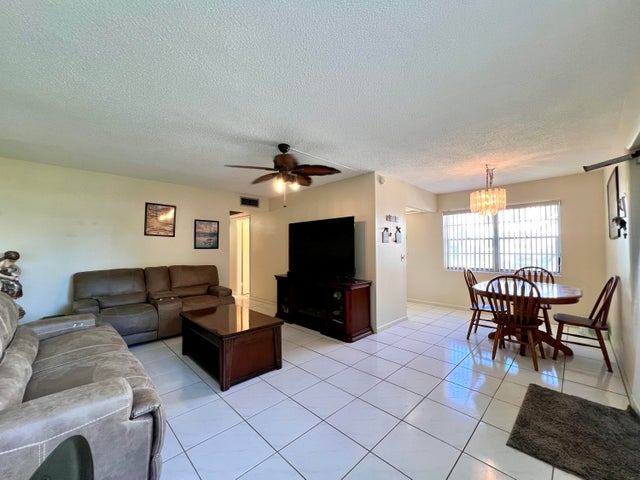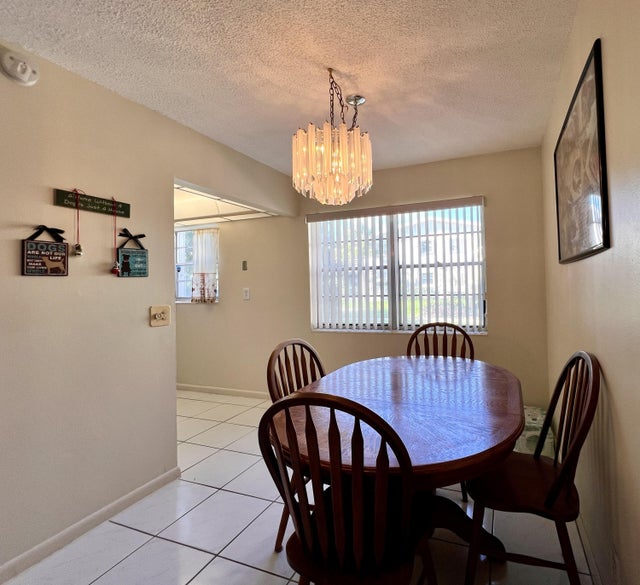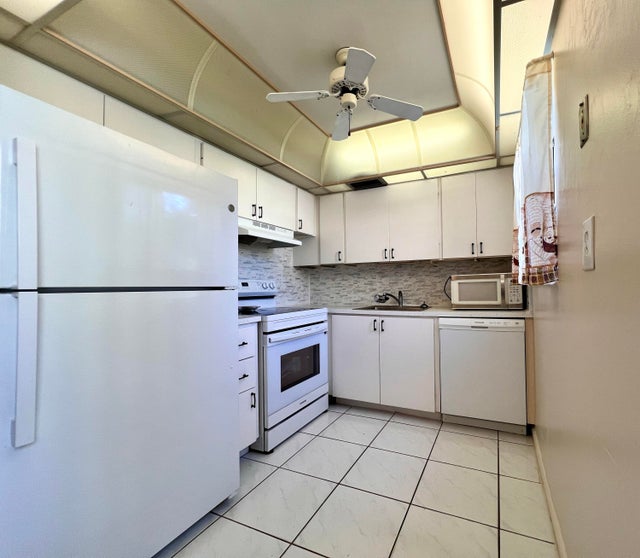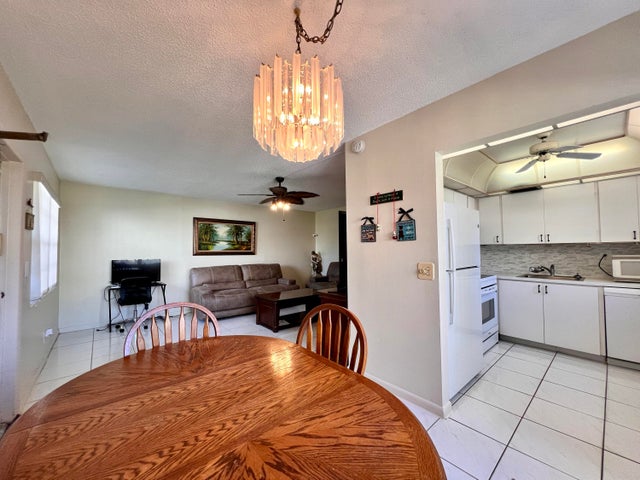About 76 Sheffield D
Enjoy Gorgeous Water Views in 55+ Century Village! Light & Bright FIRST FLOOR CORNER 2/1.5 With Private Water Side Patio Just Outside the Lanai! Updates to Kitchen & Baths. Neutral Tile Flooring Flows Throughout. Enclosed Lanai With Access to the Private Water Side Patio. Accordion Shutters All Around for Hurricane Protection. New electrical panel with permits. Nicely Maintained Building With Expansive Resident Water Side Patio. Great Location Close to Hastings Fitness Center! Century Village is a 55+ Resort Style community with so much to offer..
Features of 76 Sheffield D
| MLS® # | RX-11113071 |
|---|---|
| USD | $189,000 |
| CAD | $264,950 |
| CNY | 元1,344,692 |
| EUR | €162,637 |
| GBP | £141,546 |
| RUB | ₽15,266,985 |
| HOA Fees | $475 |
| Bedrooms | 2 |
| Bathrooms | 2.00 |
| Full Baths | 1 |
| Half Baths | 1 |
| Total Square Footage | 903 |
| Living Square Footage | 798 |
| Square Footage | Tax Rolls |
| Acres | 0.00 |
| Year Built | 1971 |
| Type | Residential |
| Sub-Type | Condo or Coop |
| Unit Floor | 1 |
| Status | Active |
| HOPA | Yes-Verified |
| Membership Equity | No |
Community Information
| Address | 76 Sheffield D |
|---|---|
| Area | 5400 |
| Subdivision | Century Village |
| Development | CENTURY VILLAGE |
| City | West Palm Beach |
| County | Palm Beach |
| State | FL |
| Zip Code | 33417 |
Amenities
| Amenities | Billiards, Boating, Bocce Ball, Clubhouse, Common Laundry, Courtesy Bus, Exercise Room, Indoor Pool, Pickleball, Picnic Area, Pool, Shuffleboard, Tennis, Workshop |
|---|---|
| Utilities | Cable, 3-Phase Electric, Public Sewer, Public Water |
| Parking | Assigned, Guest, Vehicle Restrictions |
| View | Lagoon |
| Is Waterfront | Yes |
| Waterfront | Lagoon |
| Has Pool | No |
| Pets Allowed | No |
| Unit | Corner, Exterior Catwalk, Garden Apartment |
| Subdivision Amenities | Billiards, Boating, Bocce Ball, Clubhouse, Common Laundry, Courtesy Bus, Exercise Room, Indoor Pool, Pickleball, Picnic Area, Pool, Shuffleboard, Community Tennis Courts, Workshop |
| Security | Gate - Manned, Security Patrol |
Interior
| Interior Features | Entry Lvl Lvng Area, Walk-in Closet |
|---|---|
| Appliances | Dishwasher, Range - Electric, Refrigerator, Storm Shutters, Water Heater - Elec |
| Heating | Central, Electric |
| Cooling | Central, Electric |
| Fireplace | No |
| # of Stories | 2 |
| Stories | 2.00 |
| Furnished | Partially Furnished |
| Master Bedroom | Separate Shower |
Exterior
| Exterior Features | Open Patio, Screen Porch |
|---|---|
| Windows | Single Hung Metal |
| Roof | Comp Shingle |
| Construction | CBS |
| Front Exposure | East |
Additional Information
| Date Listed | August 5th, 2025 |
|---|---|
| Days on Market | 67 |
| Zoning | RH |
| Foreclosure | No |
| Short Sale | No |
| RE / Bank Owned | No |
| HOA Fees | 475 |
| Parcel ID | 00424323250040760 |
| Waterfront Frontage | Canal |
Room Dimensions
| Master Bedroom | 13 x 11 |
|---|---|
| Living Room | 18 x 15 |
| Kitchen | 8 x 8 |
Listing Details
| Office | RE/MAX Direct |
|---|---|
| ben@homesbydirect.com |

