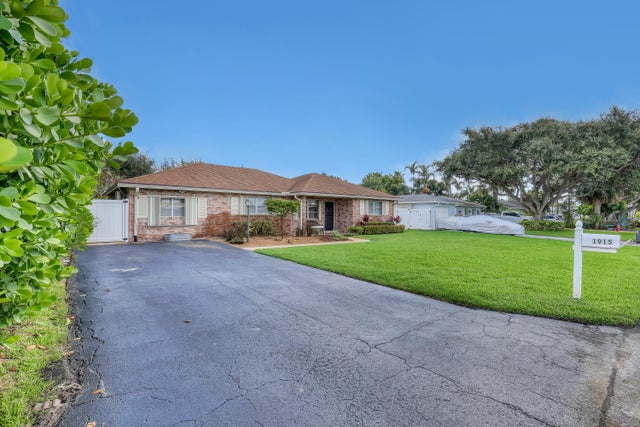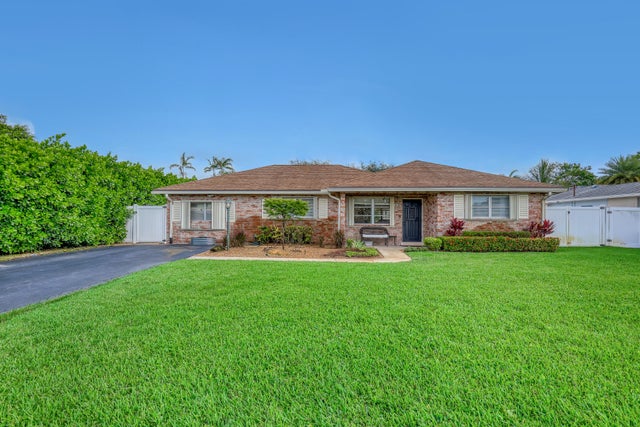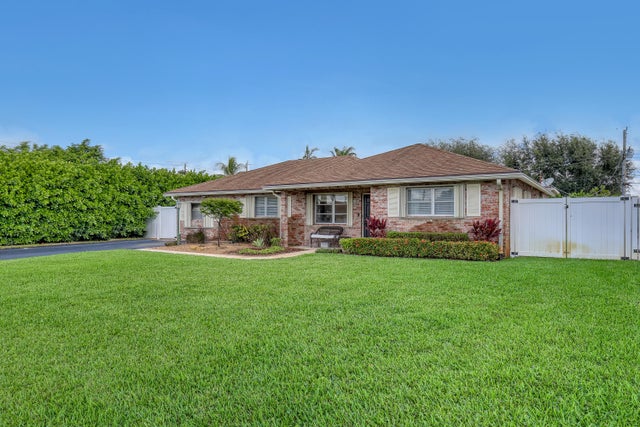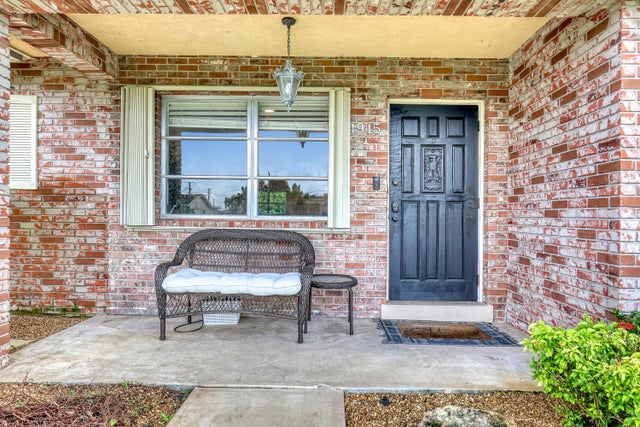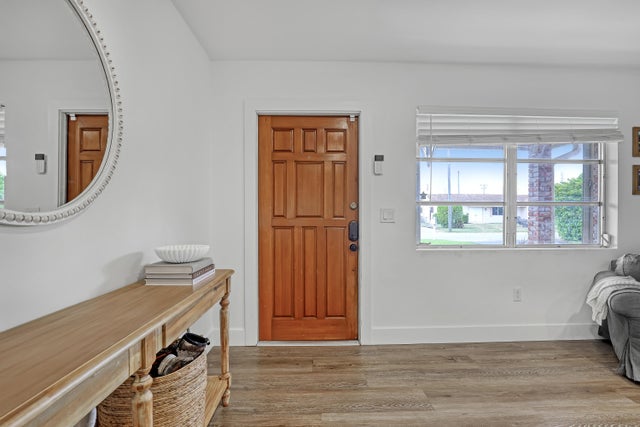About 1915 Laurel Lane
BRAND NEW ROOF BEING INSTALLED ,LOCATION, LOCATION, LOCATION, A HUGE KITCHEN TOTALLY UPDATED WITH SS APPLIANCES , LARGE DRIVEWAY, LAKE CLARKE SHORES OFFERS BOAT RAMP, 2 PARKS, A FITNESS TRAIL, LUXURY VINYL PLANKING FLOORINGS THRU OUT, HUGE FLORIDA ROOM, LIVING ROOM , DINING ROOM , MASTER BEDROOM,ETC... A MUST SEE....
Features of 1915 Laurel Lane
| MLS® # | RX-11113129 |
|---|---|
| USD | $739,900 |
| CAD | $1,035,764 |
| CNY | 元5,263,575 |
| EUR | €638,987 |
| GBP | £562,387 |
| RUB | ₽59,268,802 |
| Bedrooms | 4 |
| Bathrooms | 2.00 |
| Full Baths | 2 |
| Total Square Footage | 2,962 |
| Living Square Footage | 2,271 |
| Square Footage | Tax Rolls |
| Acres | 0.28 |
| Year Built | 1972 |
| Type | Residential |
| Sub-Type | Single Family Detached |
| Restrictions | None |
| Style | < 4 Floors, Ranch, Colonial |
| Unit Floor | 0 |
| Status | Active |
| HOPA | No Hopa |
| Membership Equity | No |
Community Information
| Address | 1915 Laurel Lane |
|---|---|
| Area | 5470 |
| Subdivision | LAKE CLARKE HEIGHTS |
| City | Lake Clarke Shores |
| County | Palm Beach |
| State | FL |
| Zip Code | 33406 |
Amenities
| Amenities | Basketball, Bike - Jog, Fitness Trail, Park, Pickleball, Picnic Area, Playground, Street Lights, Tennis |
|---|---|
| Utilities | 3-Phase Electric, Public Water, Septic |
| Parking | 2+ Spaces, Driveway, Street |
| View | Garden, Other |
| Is Waterfront | No |
| Waterfront | None |
| Has Pool | No |
| Pets Allowed | Yes |
| Subdivision Amenities | Basketball, Bike - Jog, Fitness Trail, Park, Pickleball, Picnic Area, Playground, Street Lights, Community Tennis Courts |
Interior
| Interior Features | Entry Lvl Lvng Area, Split Bedroom, Walk-in Closet |
|---|---|
| Appliances | Dishwasher, Disposal, Dryer, Microwave, Range - Electric, Refrigerator, Smoke Detector, Storm Shutters, Washer, Washer/Dryer Hookup, Water Heater - Elec, Hookup |
| Heating | Central |
| Cooling | Ceiling Fan, Central, Wall-Win A/C |
| Fireplace | No |
| # of Stories | 1 |
| Stories | 1.00 |
| Furnished | Unfurnished |
| Master Bedroom | Dual Sinks, Separate Shower |
Exterior
| Exterior Features | Open Patio, Room for Pool, Shutters, Well Sprinkler |
|---|---|
| Lot Description | 1/4 to 1/2 Acre, Paved Road, Public Road, West of US-1 |
| Windows | Single Hung Metal |
| Roof | Comp Shingle |
| Construction | CBS |
| Front Exposure | South |
School Information
| Elementary | Meadow Park Elementary School |
|---|---|
| Middle | Conniston Middle School |
| High | Forest Hill Community High School |
Additional Information
| Date Listed | August 5th, 2025 |
|---|---|
| Days on Market | 86 |
| Zoning | SFR(ci |
| Foreclosure | No |
| Short Sale | No |
| RE / Bank Owned | No |
| Parcel ID | 34434408070000480 |
Room Dimensions
| Master Bedroom | 13.8 x 24 |
|---|---|
| Bedroom 2 | 10 x 13 |
| Bedroom 3 | 10 x 10 |
| Bedroom 4 | 14 x 12.5 |
| Dining Room | 24 x 11.5 |
| Living Room | 24 x 14 |
| Kitchen | 23 x 11.4 |
| Florida Room | 14 x 19 |
| Patio | 24 x 24 |
Listing Details
| Office | Southdale Properties Inc. |
|---|---|
| d2brown@bellsouth.net |

