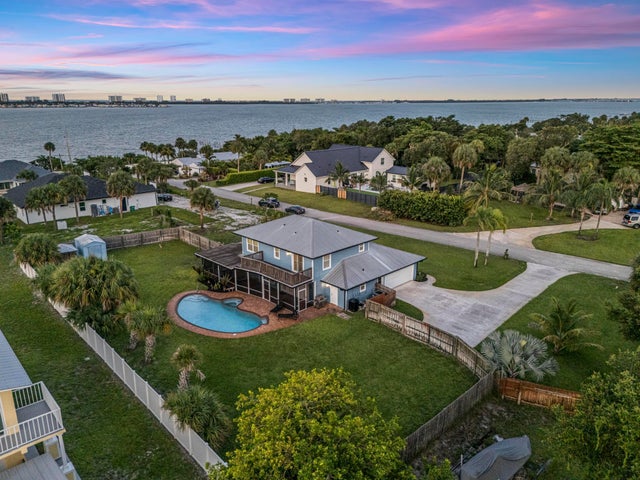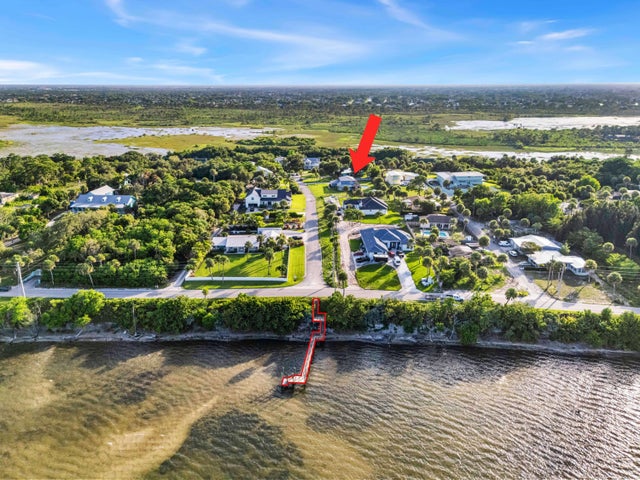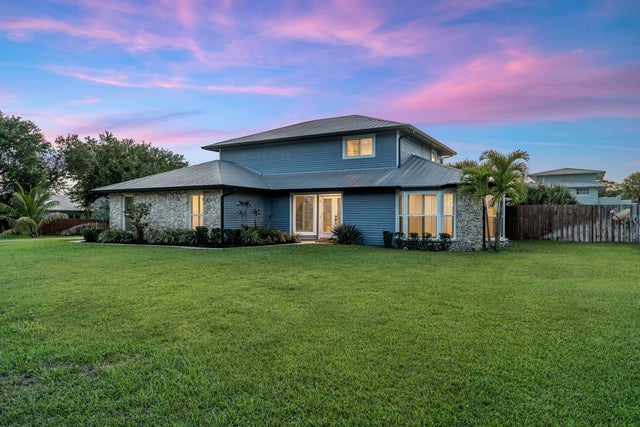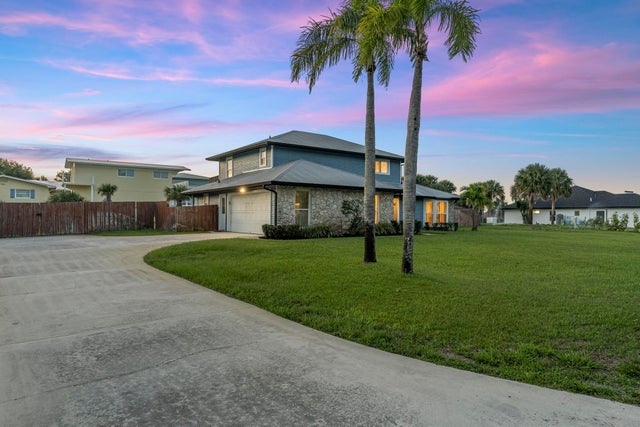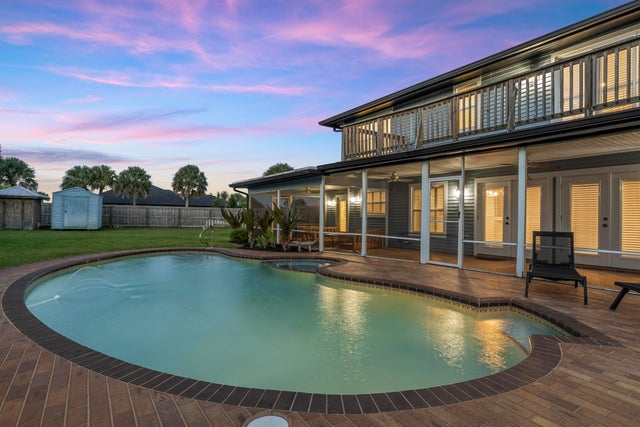About 12742 Refuge Lane
Beautifully renovated residence on a .55-acre water-view lot featuring 4 bedrooms and 3 full bathrooms (appraisal shows 3 beds, thanks to a thoughtfully converted garage bedroom that can easily revert to a 2-car garage if needed.). Upgraded in 2020 with impact-rated doors and windows, plantation shutters, recessed lighting, gutters, new A/C, irrigation with timer, grey tile and new appliances. Outdoor living shines with a refreshed pool (new piping), spa (heat pump 2018), full cabana bath, and two sheds. Major utilities include a 50-ft well (08/13/18), water softener/carbon system (06/17/19). Enjoy a new shared community dock access for boating (only a handful of homes in the HOA and potential for dock extension), without the maintenance of a private dock.
Features of 12742 Refuge Lane
| MLS® # | RX-11113159 |
|---|---|
| USD | $800,000 |
| CAD | $1,121,480 |
| CNY | 元5,691,816 |
| EUR | €688,409 |
| GBP | £599,138 |
| RUB | ₽64,622,160 |
| HOA Fees | $100 |
| Bedrooms | 4 |
| Bathrooms | 3.00 |
| Full Baths | 3 |
| Total Square Footage | 3,526 |
| Living Square Footage | 2,476 |
| Square Footage | Appraisal |
| Acres | 0.55 |
| Year Built | 1984 |
| Type | Residential |
| Sub-Type | Single Family Detached |
| Restrictions | Lease OK |
| Style | < 4 Floors |
| Unit Floor | 0 |
| Status | Pending |
| HOPA | No Hopa |
| Membership Equity | No |
Community Information
| Address | 12742 Refuge Lane |
|---|---|
| Area | 7110 |
| Subdivision | EDEN'S REFUGE |
| City | Jensen Beach |
| County | St. Lucie |
| State | FL |
| Zip Code | 34957 |
Amenities
| Amenities | None |
|---|---|
| Utilities | Septic, Well Water |
| Parking | Driveway, Garage - Attached |
| # of Garages | 1 |
| View | Intracoastal |
| Is Waterfront | No |
| Waterfront | Intracoastal, No Fixed Bridges, Ocean Access |
| Has Pool | Yes |
| Pool | Inground |
| Boat Services | Common Dock |
| Pets Allowed | Yes |
| Subdivision Amenities | None |
| Guest House | No |
Interior
| Interior Features | Bar, Built-in Shelves, Entry Lvl Lvng Area, Cook Island, Pantry, Split Bedroom |
|---|---|
| Appliances | Auto Garage Open, Cooktop, Dishwasher, Dryer, Microwave, Range - Electric, Refrigerator, Wall Oven, Washer, Water Heater - Elec |
| Heating | Electric |
| Cooling | Central |
| Fireplace | No |
| # of Stories | 2 |
| Stories | 2.00 |
| Furnished | Unfurnished |
| Master Bedroom | Dual Sinks, Mstr Bdrm - Upstairs, Separate Shower |
Exterior
| Exterior Features | Auto Sprinkler, Deck, Fence, Open Balcony, Screened Patio, Shed, Well Sprinkler |
|---|---|
| Lot Description | 1/2 to < 1 Acre |
| Windows | Impact Glass |
| Roof | Metal |
| Construction | Frame |
| Front Exposure | South |
Additional Information
| Date Listed | August 5th, 2025 |
|---|---|
| Days on Market | 67 |
| Zoning | Reside |
| Foreclosure | No |
| Short Sale | No |
| RE / Bank Owned | No |
| HOA Fees | 100 |
| Parcel ID | 450470200090007 |
Room Dimensions
| Master Bedroom | 13 x 17 |
|---|---|
| Living Room | 16 x 24 |
| Kitchen | 11 x 15 |
Listing Details
| Office | Illustrated Properties LLC |
|---|---|
| mikepappas@keyes.com |

