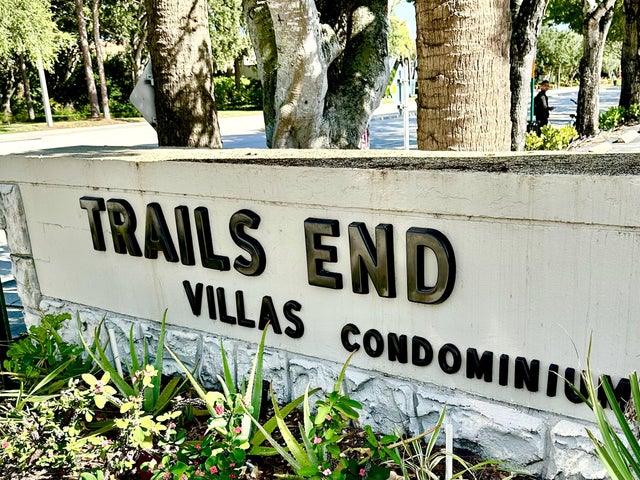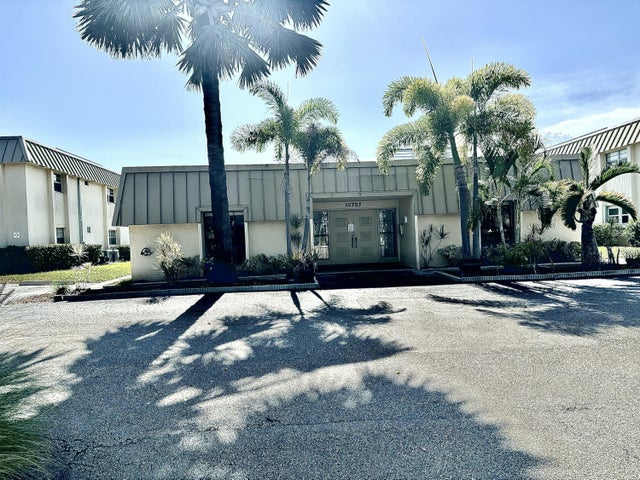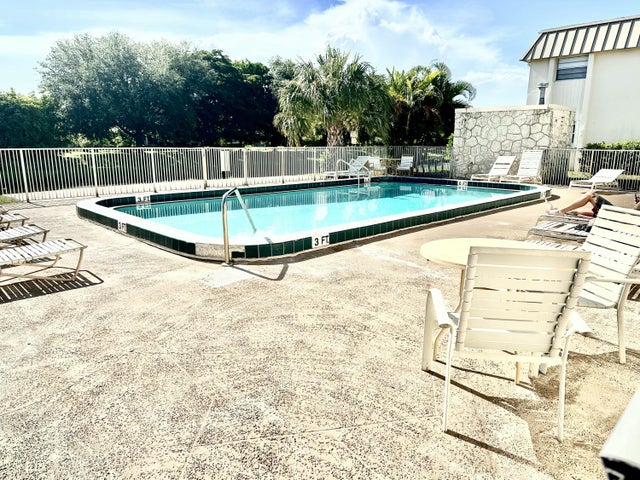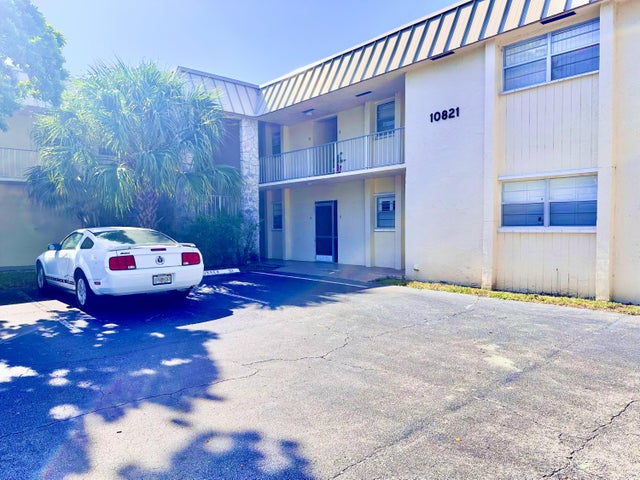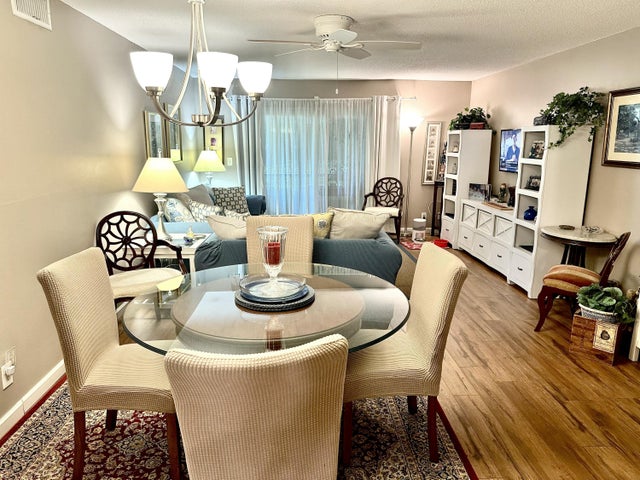About 10821 N Military Trail #21
On West side of Military Trl between PGA Blvd & No.Lake Blvd.approx 0.1 mile south of PGA. This is one of the largest condos in the development & was updated in 2017 with new kitchen appliances, new washer & dryer, new air conditioning & water heater, new flooring, new countertops, sinks, in kitchen & bathrooms, new lighting, new paddle fans & more for $65,000. Hurricane-proof windows & sliding glass doors installed in 2023 for $18,000. 2 lg.bedrooms with walk-in closets, 2baths. Covered & newly screened patio in July, with roll down panels for bad weather & a storage closet at ea. end of the patio. Each condo has one assigned parking space, & many guests spots for an another car. All buildings to be painted & the parking lot redone by the end of 2025. Owner has paid assessment in full.
Features of 10821 N Military Trail #21
| MLS® # | RX-11113201 |
|---|---|
| USD | $242,000 |
| CAD | $340,540 |
| CNY | 元1,724,202 |
| EUR | €210,360 |
| GBP | £185,119 |
| RUB | ₽19,613,761 |
| HOA Fees | $560 |
| Bedrooms | 2 |
| Bathrooms | 2.00 |
| Full Baths | 2 |
| Total Square Footage | 1,440 |
| Living Square Footage | 1,248 |
| Square Footage | Tax Rolls |
| Acres | 0.00 |
| Year Built | 1972 |
| Type | Residential |
| Sub-Type | Condo or Coop |
| Restrictions | Buyer Approval, Interview Required, Lease OK, Lease OK w/Restrict, No Boat, Tenant Approval, Maximum # Vehicles |
| Unit Floor | 1 |
| Status | Active |
| HOPA | No Hopa |
| Membership Equity | No |
Community Information
| Address | 10821 N Military Trail #21 |
|---|---|
| Area | 5300 |
| Subdivision | TRAILS END VILLAS INC CONDO LTS 5 TO 9 PT OF LTS 10 |
| City | Palm Beach Gardens |
| County | Palm Beach |
| State | FL |
| Zip Code | 33410 |
Amenities
| Amenities | Clubhouse, Pool |
|---|---|
| Utilities | Cable, 3-Phase Electric, Public Sewer, Public Water |
| Parking | Assigned, Open |
| View | Garden, Canal |
| Is Waterfront | Yes |
| Waterfront | Interior Canal, Canal Width 1 - 80 |
| Has Pool | Yes |
| Pool | Heated, Inground |
| Pets Allowed | Restricted |
| Unit | Corner |
| Subdivision Amenities | Clubhouse, Pool |
| Guest House | No |
Interior
| Interior Features | Entry Lvl Lvng Area, Split Bedroom, Walk-in Closet |
|---|---|
| Appliances | Dishwasher, Dryer, Microwave, Range - Electric, Refrigerator, Washer, Water Heater - Elec |
| Heating | Central Individual, Electric, Heat Pump-Reverse |
| Cooling | Central Individual, Paddle Fans, Reverse Cycle |
| Fireplace | No |
| # of Stories | 2 |
| Stories | 2.00 |
| Furnished | Furniture Negotiable |
| Master Bedroom | Combo Tub/Shower, Mstr Bdrm - Ground, Separate Shower |
Exterior
| Exterior Features | Covered Patio, Open Patio, Screened Patio, Shutters |
|---|---|
| Lot Description | Paved Road, Public Road, Sidewalks, West of US-1 |
| Windows | Hurricane Windows, Drapes |
| Roof | Pre-Stressed |
| Construction | CBS, Frame/Stucco |
| Front Exposure | South |
School Information
| Elementary | Timber Trace Elementary School |
|---|---|
| Middle | Watson B. Duncan Middle School |
| High | Palm Beach Gardens High School |
Additional Information
| Date Listed | August 5th, 2025 |
|---|---|
| Days on Market | 91 |
| Zoning | RM(cit |
| Foreclosure | No |
| Short Sale | No |
| RE / Bank Owned | No |
| HOA Fees | 559.82 |
| Parcel ID | 52424212080040210 |
| Contact Info | CorporateOffice@DonohueRealEstate.com |
Room Dimensions
| Master Bedroom | 16 x 12 |
|---|---|
| Bedroom 2 | 15 x 12 |
| Living Room | 24 x 14 |
| Kitchen | 10 x 10 |
| Patio | 24 x 5 |
Listing Details
| Office | Donohue Real Estate, LLC |
|---|---|
| sharondonohue@donohuerealestate.com |

