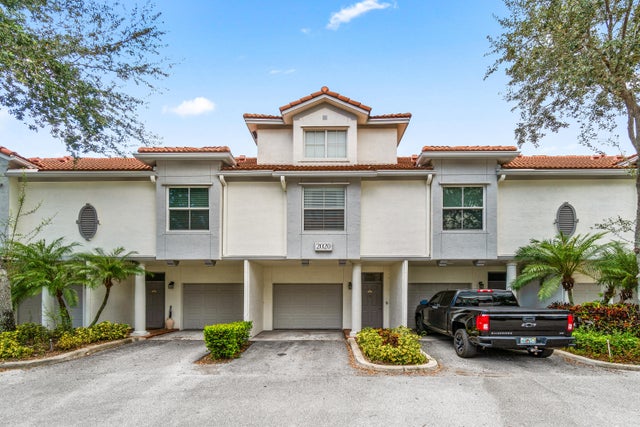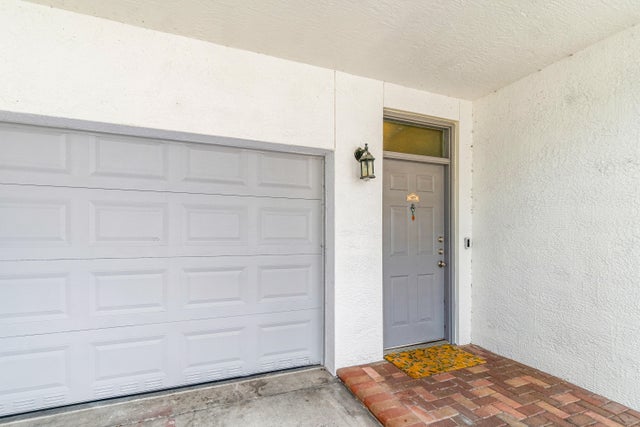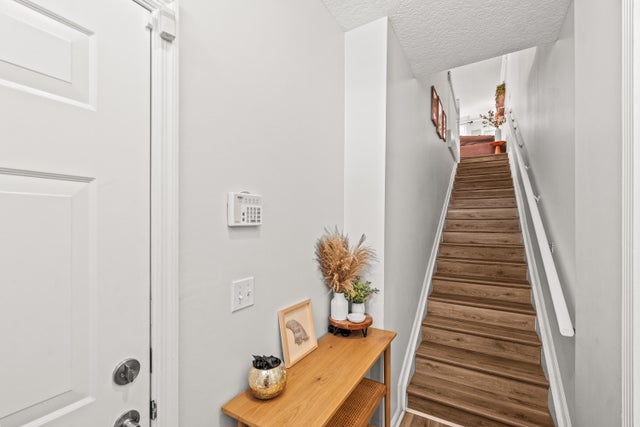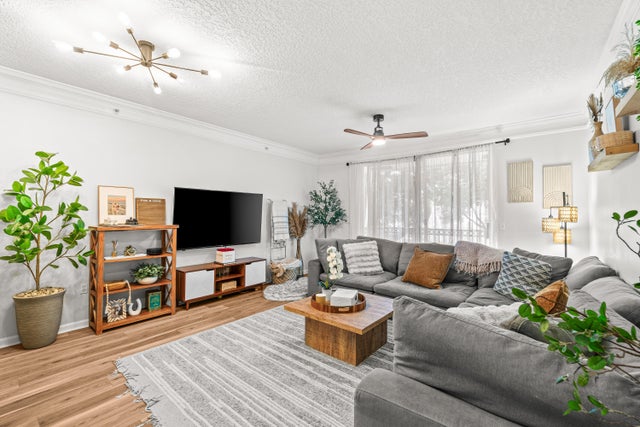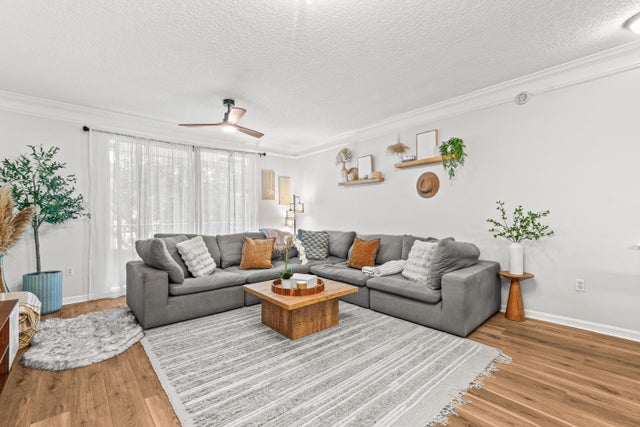About 2020 Alta Meadows Lane #505
This bright and airy townhome is so centrally located you may end up spending too much money at Target. With Whole Foods right next door it's good that you'll have a 1 car garage to store all the extra supplies! Updated flooring and appliances make this a great place to have a few friends over and wow them with your new found cooking skills! Come sip coffee or espresso martinis on the balcony, your choice! Call from the guard gate and wave to your new friends as you pass the neighborhood pool and playground.
Features of 2020 Alta Meadows Lane #505
| MLS® # | RX-11113237 |
|---|---|
| USD | $435,000 |
| CAD | $612,128 |
| CNY | 元3,099,288 |
| EUR | €378,126 |
| GBP | £332,756 |
| RUB | ₽35,256,141 |
| HOA Fees | $627 |
| Bedrooms | 3 |
| Bathrooms | 2.00 |
| Full Baths | 2 |
| Total Square Footage | 1,849 |
| Living Square Footage | 1,433 |
| Square Footage | Tax Rolls |
| Acres | 0.00 |
| Year Built | 2002 |
| Type | Residential |
| Sub-Type | Condo or Coop |
| Restrictions | Buyer Approval, Comercial Vehicles Prohibited |
| Unit Floor | 1 |
| Status | Active |
| HOPA | No Hopa |
| Membership Equity | No |
Community Information
| Address | 2020 Alta Meadows Lane #505 |
|---|---|
| Area | 4480 |
| Subdivision | TIERRA VERDE AT DELRAY BEACH CONDO |
| City | Delray Beach |
| County | Palm Beach |
| State | FL |
| Zip Code | 33444 |
Amenities
| Amenities | Basketball, Bike - Jog, Business Center, Clubhouse, Community Room, Exercise Room, Manager on Site, Picnic Area, Playground, Pool, Tennis |
|---|---|
| Utilities | Cable, 3-Phase Electric, Public Water |
| # of Garages | 1 |
| Is Waterfront | No |
| Waterfront | None |
| Has Pool | No |
| Pets Allowed | Yes |
| Subdivision Amenities | Basketball, Bike - Jog, Business Center, Clubhouse, Community Room, Exercise Room, Manager on Site, Picnic Area, Playground, Pool, Community Tennis Courts |
Interior
| Interior Features | Pantry, Split Bedroom, Upstairs Living Area, Walk-in Closet |
|---|---|
| Appliances | Dishwasher, Dryer, Microwave, Range - Electric, Refrigerator, Washer |
| Heating | Central, Electric |
| Cooling | Central, Electric |
| Fireplace | No |
| # of Stories | 2 |
| Stories | 2.00 |
| Furnished | Unfurnished |
| Master Bedroom | Combo Tub/Shower, Mstr Bdrm - Upstairs |
Exterior
| Construction | CBS |
|---|---|
| Front Exposure | West |
Additional Information
| Date Listed | August 5th, 2025 |
|---|---|
| Days on Market | 90 |
| Zoning | SAD(ci |
| Foreclosure | No |
| Short Sale | No |
| RE / Bank Owned | No |
| HOA Fees | 626.84 |
| Parcel ID | 12434629440055050 |
Room Dimensions
| Master Bedroom | 10 x 12 |
|---|---|
| Living Room | 15 x 11 |
| Kitchen | 8 x 10 |
Listing Details
| Office | KW Innovations |
|---|---|
| jackie@jackieellis.com |

