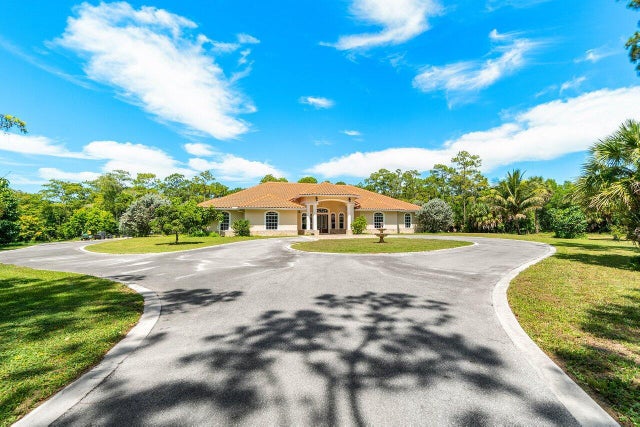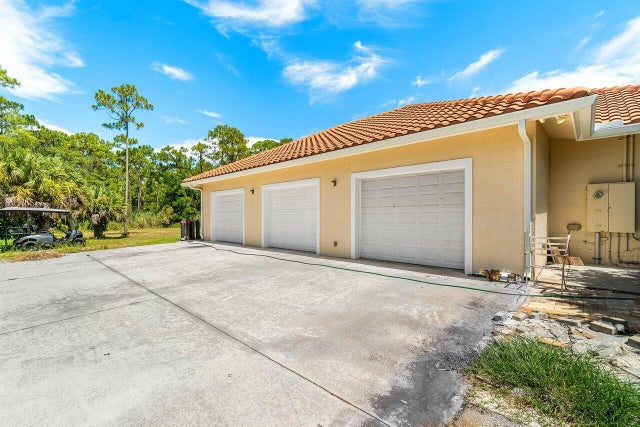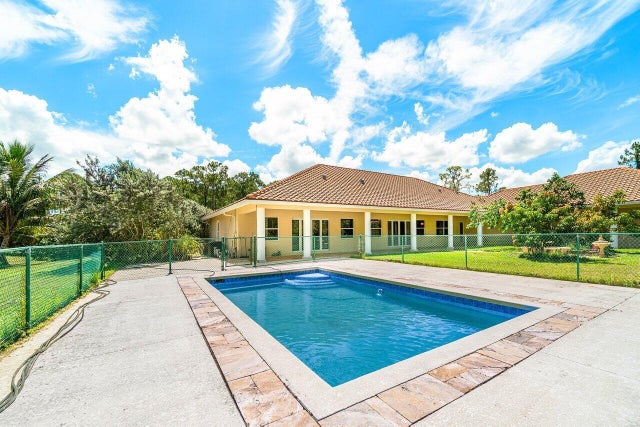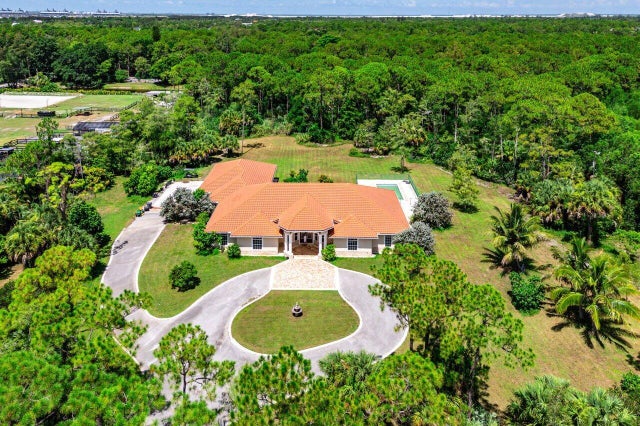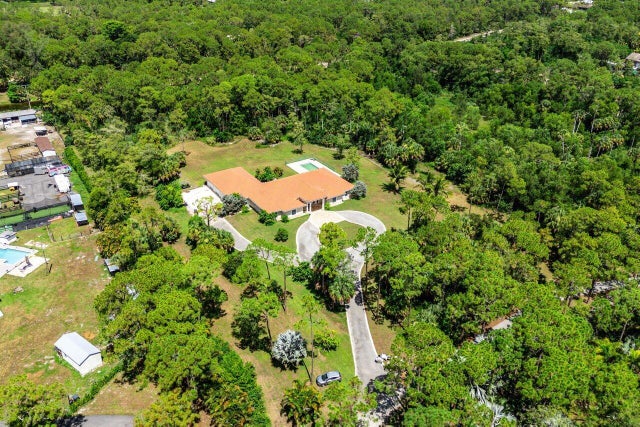About 2555 Doe Trail
This home is an absolute STUNNER! One owner home built in 2016 with all the conveniences and luxury finishes in mind! Enjoy the privacy and serenity all while having peace of mind knowing your entire property is built on high and dry 5 acres! Jaw dropping curb appeal the moment you pull in the driveway! Once you open the front door you'll be invited by a great open floor plan with natural light beaming through the impact windows off of the marble floor. The home features 4 bedrooms, 3 full baths and 2 half baths! Bring all your toys with the oversized 3 bay garage! The one garage is separated and has ductless AC perfect for an office, gym, studio, storage or just another garage! Plenty of outdoor space for weekend get togethers and family functions! Schedule your tour today!
Features of 2555 Doe Trail
| MLS® # | RX-11113241 |
|---|---|
| USD | $1,599,900 |
| CAD | $2,246,820 |
| CNY | 元11,401,527 |
| EUR | €1,376,826 |
| GBP | £1,198,237 |
| RUB | ₽125,990,525 |
| HOA Fees | $250 |
| Bedrooms | 4 |
| Bathrooms | 5.00 |
| Full Baths | 3 |
| Half Baths | 2 |
| Total Square Footage | 6,859 |
| Living Square Footage | 3,730 |
| Square Footage | Tax Rolls |
| Acres | 5.00 |
| Year Built | 2016 |
| Type | Residential |
| Sub-Type | Single Family Detached |
| Restrictions | Buyer Approval, Lease OK |
| Style | Ranch |
| Unit Floor | 0 |
| Status | Price Change |
| HOPA | No Hopa |
| Membership Equity | No |
Community Information
| Address | 2555 Doe Trail |
|---|---|
| Area | 5590 |
| Subdivision | DEER RUN |
| City | Loxahatchee |
| County | Palm Beach |
| State | FL |
| Zip Code | 33470 |
Amenities
| Amenities | Horse Trails, Horses Permitted |
|---|---|
| Utilities | Cable, Well Water, Septic |
| Parking | 2+ Spaces, Driveway, Garage - Attached, Drive - Circular, Open, RV/Boat |
| # of Garages | 3 |
| View | Pool |
| Is Waterfront | No |
| Waterfront | None |
| Has Pool | Yes |
| Pool | Inground, Concrete |
| Pets Allowed | Yes |
| Subdivision Amenities | Horse Trails, Horses Permitted |
| Security | Gate - Unmanned |
Interior
| Interior Features | Built-in Shelves, Closet Cabinets, Entry Lvl Lvng Area, Cook Island, Pantry, Split Bedroom, Walk-in Closet |
|---|---|
| Appliances | Dishwasher, Dryer, Microwave, Range - Gas, Refrigerator, Washer |
| Heating | Central, Electric |
| Cooling | Central, Electric |
| Fireplace | No |
| # of Stories | 1 |
| Stories | 1.00 |
| Furnished | Unfurnished |
| Master Bedroom | 2 Master Baths, Dual Sinks, Mstr Bdrm - Ground, Separate Shower, Separate Tub |
Exterior
| Exterior Features | Auto Sprinkler, Covered Patio, Custom Lighting, Fence, Open Patio, Outdoor Shower |
|---|---|
| Lot Description | 5 to <10 Acres, 4 to < 5 Acres |
| Windows | Impact Glass |
| Roof | Barrel |
| Construction | CBS |
| Front Exposure | East |
School Information
| Elementary | Binks Forest Elementary School |
|---|
Additional Information
| Date Listed | August 5th, 2025 |
|---|---|
| Days on Market | 71 |
| Zoning | AR |
| Foreclosure | No |
| Short Sale | No |
| RE / Bank Owned | No |
| HOA Fees | 250 |
| Parcel ID | 00404321010000270 |
Room Dimensions
| Master Bedroom | 16 x 15 |
|---|---|
| Living Room | 32 x 26 |
| Kitchen | 20 x 11 |
Listing Details
| Office | EXP Realty LLC |
|---|---|
| a.shahin.broker@exprealty.net |

