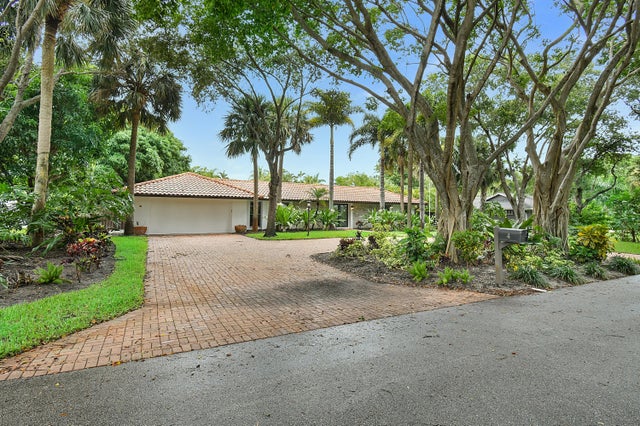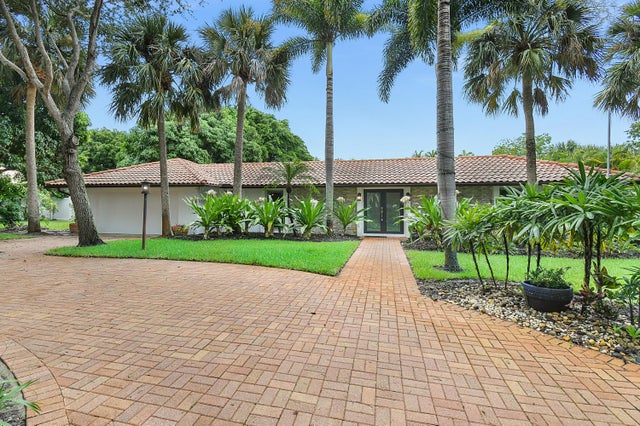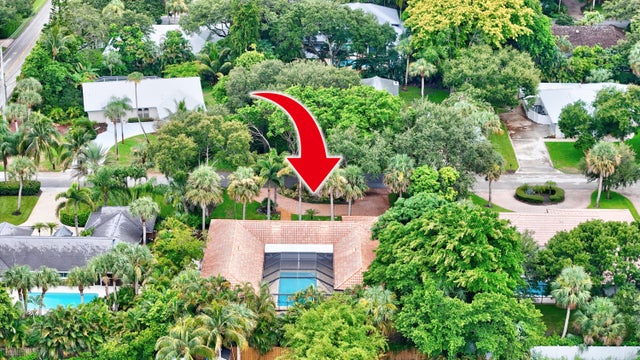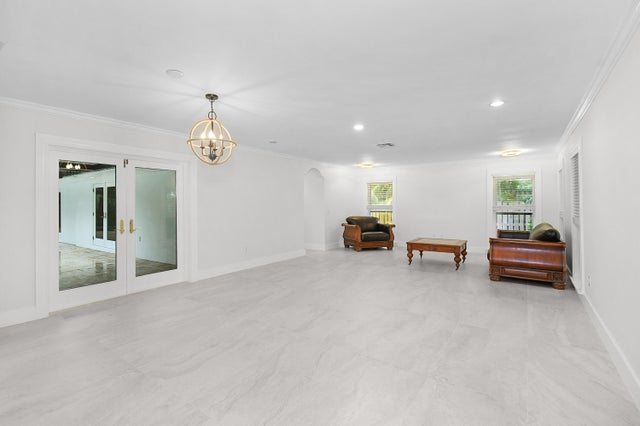About 4 Copaire Road
Step into timeless elegance in this impeccably renovated 3bed +bonus room, 2.5-bath courtyard-style home in prestigious South Sewall's Point. Designed for luxury and comfort, it features custom tile floors and French doors that open to a private saltwater pool, seamlessly blending indoor and outdoor living. Every detail is thoughtfully curated--from the chef's kitchen to the elegant laundry suite with a custom dog wash station. A spacious circular driveway and two-car garage offer both convenience and curb appeal. Located just minutes from Hutchinson Island's beaches, downtown Stuart, and Jensen Beach, this highly sought-after town and neighborhood is known for its natural beauty, scenic parks, and top-rated schools. Walk to the nearby waterfront park or enjoy fine dining and boutique shop
Features of 4 Copaire Road
| MLS® # | RX-11113250 |
|---|---|
| USD | $1,275,000 |
| CAD | $1,791,821 |
| CNY | 元9,074,685 |
| EUR | €1,099,754 |
| GBP | £969,213 |
| RUB | ₽102,499,035 |
| Bedrooms | 3 |
| Bathrooms | 3.00 |
| Full Baths | 2 |
| Half Baths | 1 |
| Total Square Footage | 2,937 |
| Living Square Footage | 2,431 |
| Square Footage | Tax Rolls |
| Acres | 0.37 |
| Year Built | 1973 |
| Type | Residential |
| Sub-Type | Single Family Detached |
| Restrictions | Other, Comercial Vehicles Prohibited |
| Style | Contemporary, Courtyard |
| Unit Floor | 0 |
| Status | Price Change |
| HOPA | No Hopa |
| Membership Equity | No |
Community Information
| Address | 4 Copaire Road |
|---|---|
| Area | 5 - Sewalls Point |
| Subdivision | Sewall's Point |
| City | Sewalls Point |
| County | Martin |
| State | FL |
| Zip Code | 34996 |
Amenities
| Amenities | Picnic Area, Park, Playground |
|---|---|
| Utilities | Cable, 3-Phase Electric, Public Water, Septic |
| Parking | 2+ Spaces, Garage - Attached, Vehicle Restrictions |
| # of Garages | 2 |
| View | Pool |
| Is Waterfront | No |
| Waterfront | None |
| Has Pool | Yes |
| Pool | Heated, Inground |
| Pets Allowed | Yes |
| Subdivision Amenities | Picnic Area, Park, Playground |
| Security | Security Patrol |
Interior
| Interior Features | Entry Lvl Lvng Area, Laundry Tub, Split Bedroom, Walk-in Closet, French Door |
|---|---|
| Appliances | Auto Garage Open, Dishwasher, Dryer, Range - Electric, Refrigerator, Washer, Water Heater - Elec, Washer/Dryer Hookup |
| Heating | Central, Electric |
| Cooling | Central, Electric, Ceiling Fan |
| Fireplace | No |
| # of Stories | 1 |
| Stories | 1.00 |
| Furnished | Unfurnished |
| Master Bedroom | Dual Sinks, Separate Shower |
Exterior
| Exterior Features | Auto Sprinkler, Fence, Screened Patio, Screen Porch |
|---|---|
| Lot Description | 1/4 to 1/2 Acre, Paved Road |
| Windows | Single Hung Metal |
| Roof | Barrel |
| Construction | CBS, Concrete, Block |
| Front Exposure | South |
Additional Information
| Date Listed | August 5th, 2025 |
|---|---|
| Days on Market | 88 |
| Zoning | Residential |
| Foreclosure | No |
| Short Sale | No |
| RE / Bank Owned | No |
| Parcel ID | 013841004004000206 |
Room Dimensions
| Master Bedroom | 14 x 16 |
|---|---|
| Bedroom 2 | 14 x 15 |
| Bedroom 3 | 14 x 15 |
| Dining Room | 12 x 12 |
| Family Room | 14 x 17 |
| Living Room | 11 x 13 |
| Kitchen | 11 x 13 |
| Porch | 35 x 46 |
Listing Details
| Office | Berkshire Hathaway Florida Rea |
|---|---|
| terrikasnic@bhhsfloridarealty.com |





