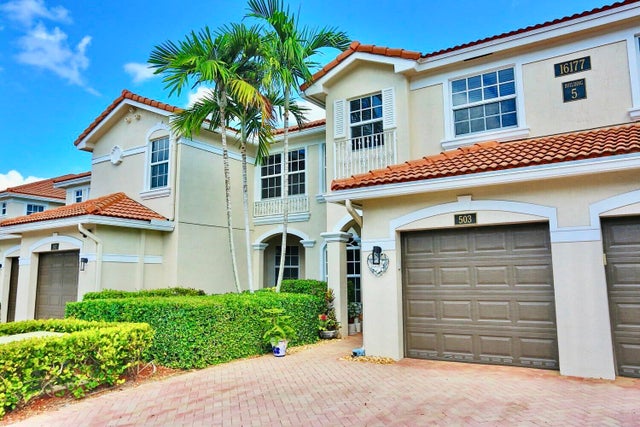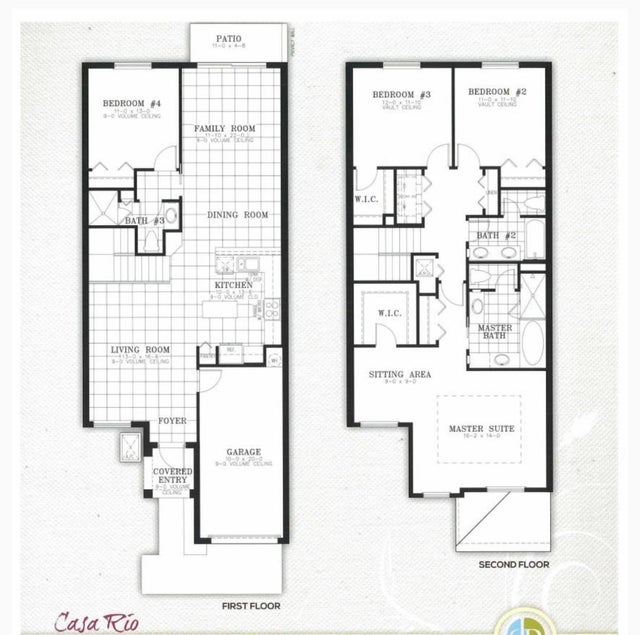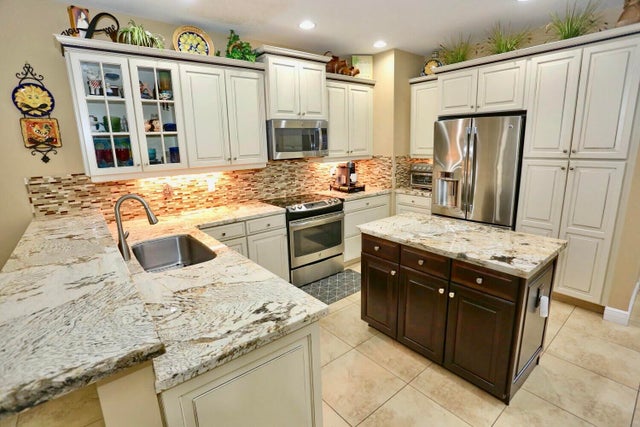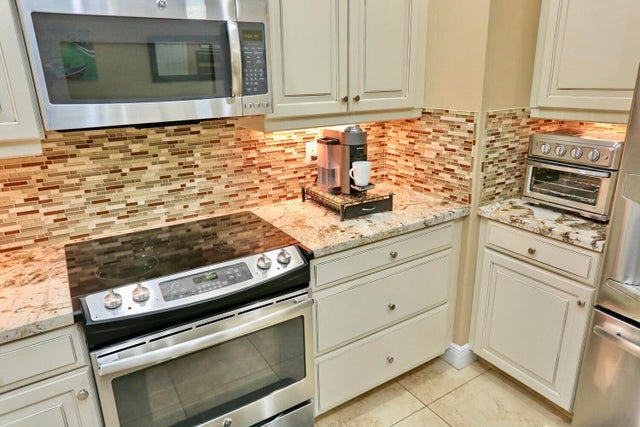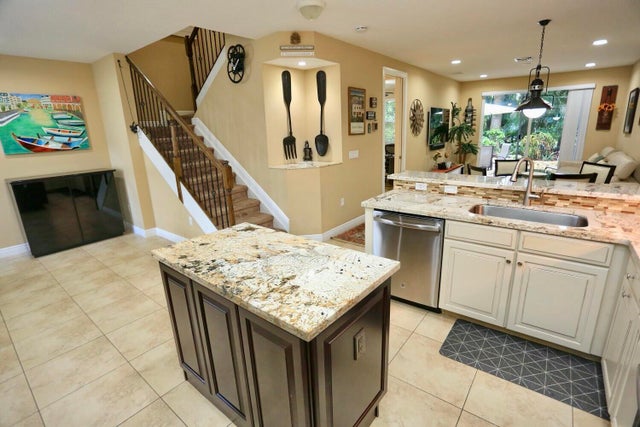About 16177 Poppyseed Circle #503
Welcome to Drexel Park, a charming boutique gated community offering privacy and elegance. This spacious 4-bedroom, 3 full bath home features a 1 car garage and impact windows for peace of mind. Enjoy a light-filled open floor plan, perfect for entertaining, centered around a beautifully customized kitchen. The kitchen boasts 36'' maple glaze cabinets with crown and rope molding, an espresso-stained island, glass-front mullion cabinets with finished interiors, pull-out pantry drawers, GE Profile Series appliances, under-cabinet lighting, and stunning Alpine White granite countertops. Upstairs, the large primary suite with a tray ceiling includes a generous 9' x 9' sitting area and custom closets. Newer A/C (2022). Secondary bedrooms feature vaulted ceilings and custom closets.Step outside to a beautifully landscaped zen garden. This home combines style, comfort, and functionality in a sought-after community with fitness center, pool and tot lot. Conveniently located near American Heritage, Morikami Park Schools, shopping, restaurants and medical centers.
Features of 16177 Poppyseed Circle #503
| MLS® # | RX-11113343 |
|---|---|
| USD | $619,999 |
| CAD | $867,918 |
| CNY | 元4,410,611 |
| EUR | €535,439 |
| GBP | £471,252 |
| RUB | ₽49,664,276 |
| HOA Fees | $438 |
| Bedrooms | 4 |
| Bathrooms | 3.00 |
| Full Baths | 3 |
| Total Square Footage | 2,303 |
| Living Square Footage | 2,018 |
| Square Footage | Tax Rolls |
| Acres | 0.00 |
| Year Built | 2014 |
| Type | Residential |
| Sub-Type | Townhouse / Villa / Row |
| Restrictions | Buyer Approval, Lease OK |
| Style | Townhouse |
| Unit Floor | 0 |
| Status | Active |
| HOPA | No Hopa |
| Membership Equity | No |
Community Information
| Address | 16177 Poppyseed Circle #503 |
|---|---|
| Area | 4640 |
| Subdivision | DREXEL PARK TOWNHOMES I CONDO |
| City | Delray Beach |
| County | Palm Beach |
| State | FL |
| Zip Code | 33484 |
Amenities
| Amenities | Community Room, Exercise Room, Pool |
|---|---|
| Utilities | Public Sewer, Public Water |
| Parking | Garage - Attached |
| # of Garages | 1 |
| View | Garden |
| Is Waterfront | No |
| Waterfront | None |
| Has Pool | No |
| Pets Allowed | Yes |
| Subdivision Amenities | Community Room, Exercise Room, Pool |
| Security | Burglar Alarm, Gate - Unmanned |
| Guest House | No |
Interior
| Interior Features | Closet Cabinets, Ctdrl/Vault Ceilings, Walk-in Closet |
|---|---|
| Appliances | Dishwasher, Disposal, Dryer, Microwave, Range - Electric, Refrigerator, Washer, Water Heater - Elec |
| Heating | Central, Electric |
| Cooling | Central |
| Fireplace | No |
| # of Stories | 2 |
| Stories | 2.00 |
| Furnished | Unfurnished |
| Master Bedroom | Dual Sinks, Mstr Bdrm - Sitting, Mstr Bdrm - Upstairs, Separate Shower, Separate Tub |
Exterior
| Exterior Features | Open Patio |
|---|---|
| Windows | Impact Glass |
| Construction | CBS |
| Front Exposure | North |
School Information
| Elementary | Orchard View Elementary School |
|---|---|
| Middle | Omni Middle School |
| High | Spanish River Community High School |
Additional Information
| Date Listed | August 6th, 2025 |
|---|---|
| Days on Market | 85 |
| Zoning | PUD |
| Foreclosure | No |
| Short Sale | No |
| RE / Bank Owned | No |
| HOA Fees | 437.5 |
| Parcel ID | 00424627270000503 |
Room Dimensions
| Master Bedroom | 16 x 14 |
|---|---|
| Bedroom 2 | 11 x 11.1 |
| Bedroom 3 | 12 x 11.1 |
| Bedroom 4 | 11 x 13 |
| Family Room | 22 x 11.1 |
| Living Room | 16.6 x 13 |
| Kitchen | 13.6 x 10 |
Listing Details
| Office | CENTURY 21 Tenace Realty |
|---|---|
| ellen@c21tenace.com |

