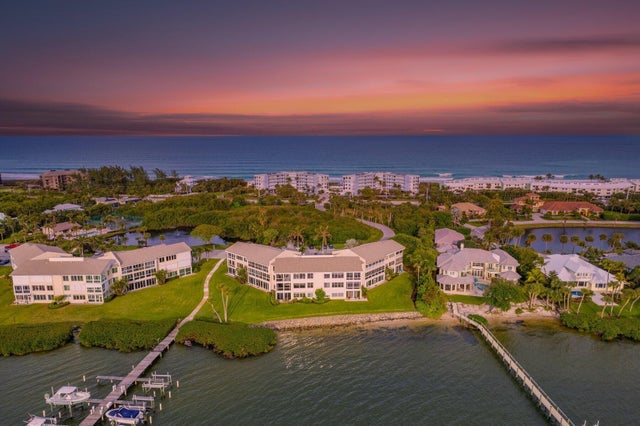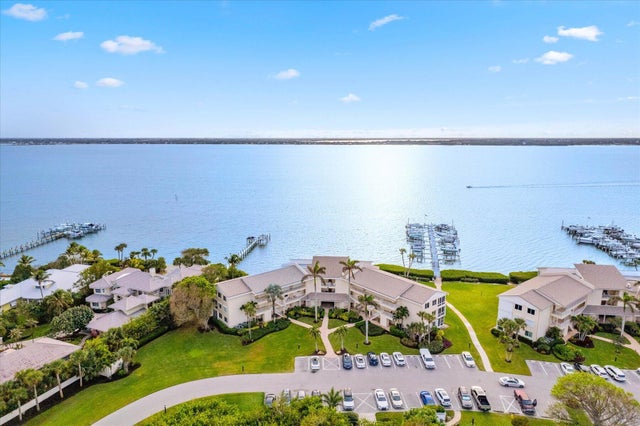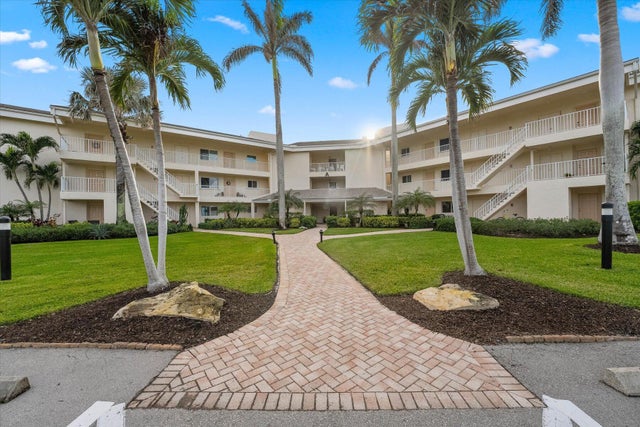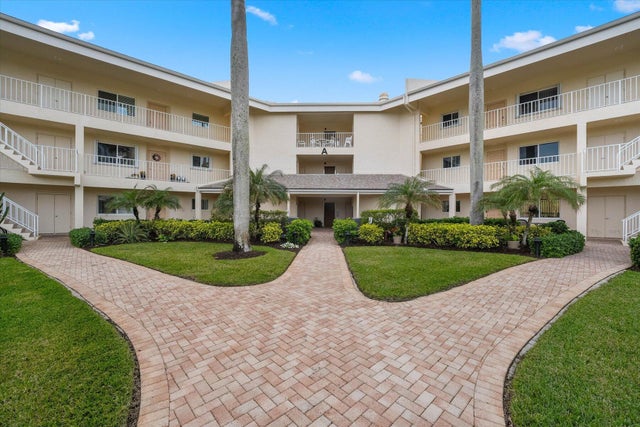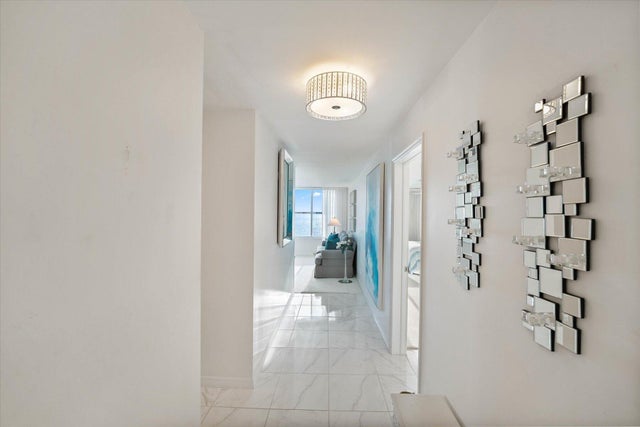About 2370 Ne Ocean Boulevard #a203
Skyline lights Discover *Panoramic ''Corner'' SW Views with spectacular sunsets and Skyline Dr lights! Completely renovated from ceilings to floors! Electric Rolldown Shutters! Community has completed near new roof! 2 pools, one on ocean & one on river! 2 clubhouses! Water & Sewer included! Tennis! Insurance included! Pickleball! Billiards! Everything but electric included. This is perfection...shows like a stunning model.
Features of 2370 Ne Ocean Boulevard #a203
| MLS® # | RX-11113391 |
|---|---|
| USD | $569,888 |
| CAD | $800,892 |
| CNY | 元4,056,121 |
| EUR | €491,558 |
| GBP | £433,210 |
| RUB | ₽45,814,094 |
| HOA Fees | $1,176 |
| Bedrooms | 2 |
| Bathrooms | 2.00 |
| Full Baths | 2 |
| Total Square Footage | 1,579 |
| Living Square Footage | 1,579 |
| Square Footage | Tax Rolls |
| Acres | 0.00 |
| Year Built | 1977 |
| Type | Residential |
| Sub-Type | Condo or Coop |
| Restrictions | Buyer Approval, Comercial Vehicles Prohibited, Interview Required, Lease OK w/Restrict, No Lease 1st Year, No RV, No Truck, Tenant Approval |
| Style | < 4 Floors |
| Unit Floor | 2 |
| Status | Active |
| HOPA | No Hopa |
| Membership Equity | No |
Community Information
| Address | 2370 Ne Ocean Boulevard #a203 |
|---|---|
| Area | 1 - Hutchinson Island - Martin County |
| Subdivision | OCEAN VIEW CONDO |
| City | Stuart |
| County | Martin |
| State | FL |
| Zip Code | 34996 |
Amenities
| Amenities | Beach Access by Easement, Bike - Jog, Bike Storage, Boating, Clubhouse, Community Room, Elevator, Extra Storage, Pickleball, Picnic Area, Pool, Street Lights, Tennis |
|---|---|
| Utilities | Cable, 3-Phase Electric, Public Sewer, Public Water |
| Parking | Assigned, Guest |
| View | Clubhouse, Intracoastal, Pond, Pool, River, Tennis |
| Is Waterfront | Yes |
| Waterfront | Intracoastal, Navigable, Ocean Access, River, Seawall |
| Has Pool | No |
| Boat Services | Lift, Marina |
| Pets Allowed | No |
| Unit | Corner |
| Subdivision Amenities | Beach Access by Easement, Bike - Jog, Bike Storage, Boating, Clubhouse, Community Room, Elevator, Extra Storage, Pickleball, Picnic Area, Pool, Street Lights, Community Tennis Courts |
Interior
| Interior Features | Bar, Built-in Shelves, Closet Cabinets, Entry Lvl Lvng Area, Foyer, Split Bedroom, Walk-in Closet |
|---|---|
| Appliances | Dishwasher, Disposal, Dryer, Microwave, Range - Electric, Refrigerator, Smoke Detector, Storm Shutters, Washer, Water Heater - Elec |
| Heating | Central, Electric |
| Cooling | Ceiling Fan, Central, Electric |
| Fireplace | No |
| # of Stories | 3 |
| Stories | 3.00 |
| Furnished | Partially Furnished |
| Master Bedroom | Dual Sinks, Separate Shower |
Exterior
| Exterior Features | Shutters |
|---|---|
| Lot Description | East of US-1 |
| Windows | Impact Glass |
| Construction | CBS, Concrete |
| Front Exposure | East |
Additional Information
| Date Listed | August 6th, 2025 |
|---|---|
| Days on Market | 86 |
| Zoning | PUD-R |
| Foreclosure | No |
| Short Sale | No |
| RE / Bank Owned | No |
| HOA Fees | 1176 |
| Parcel ID | 303742010001020307 |
Room Dimensions
| Master Bedroom | 18 x 11 |
|---|---|
| Bedroom 2 | 17 x 12 |
| Dining Room | 12 x 8 |
| Family Room | 12 x 12 |
| Living Room | 19 x 17 |
| Kitchen | 12 x 8 |
Listing Details
| Office | RE/MAX Community |
|---|---|
| pat@stracuzzi.com |

