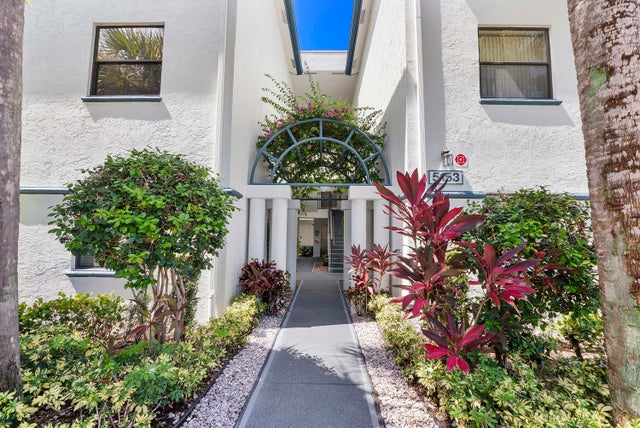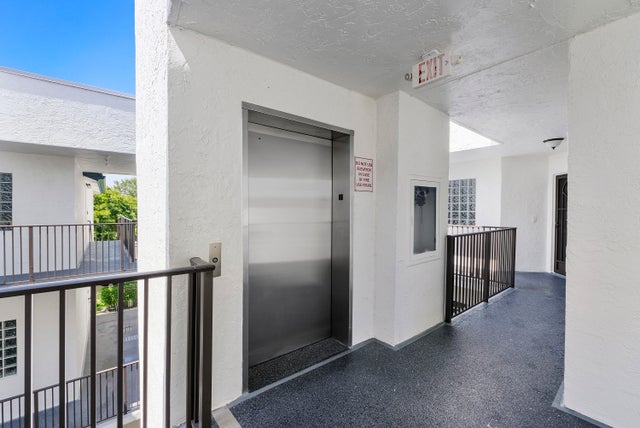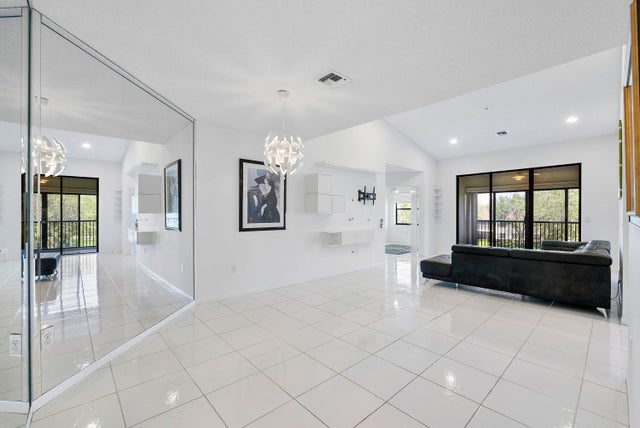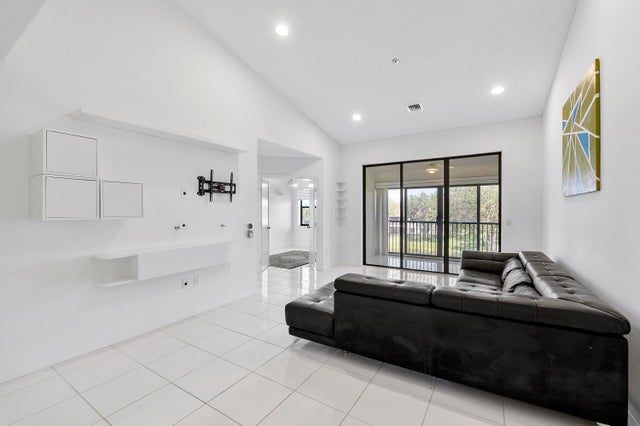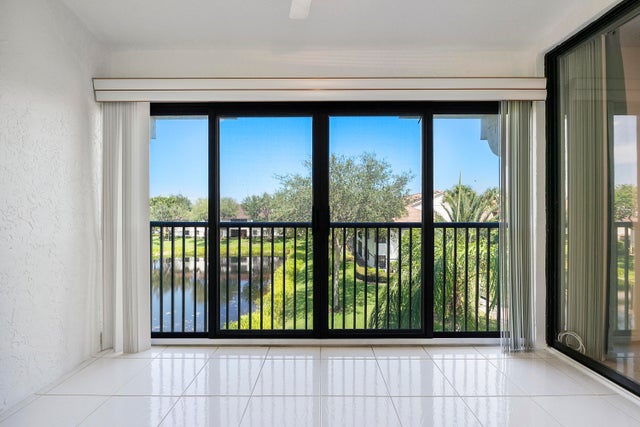About 5153 Floria Drive #v
Soak in stunning lake views from every room in this top-floor, elevator-access condo--offering unmatched privacy with no upstairs neighbors! This spacious 3-bed, 2-bath home in Platina's desirable Illustre Village is bathed in natural light and features an open-concept layout perfect for relaxing or entertaining. Step onto your screened balcony and enjoy the best lake views in the building. The split-bedroom plan adds privacy, while vaulted ceilings and a bright eat-in kitchen enhance the airy vibe. Full-size washer/dryer, plenty of storage, and resort-style amenities: pool, cafe, theater, pickleball, gym, and more--without country club fees! Don't miss your chance to live above it all.
Features of 5153 Floria Drive #v
| MLS® # | RX-11113410 |
|---|---|
| USD | $230,000 |
| CAD | $323,198 |
| CNY | 元1,637,508 |
| EUR | €197,971 |
| GBP | £171,860 |
| RUB | ₽18,710,661 |
| HOA Fees | $840 |
| Bedrooms | 3 |
| Bathrooms | 2.00 |
| Full Baths | 2 |
| Total Square Footage | 1,447 |
| Living Square Footage | 1,447 |
| Square Footage | Tax Rolls |
| Acres | 0.00 |
| Year Built | 1995 |
| Type | Residential |
| Sub-Type | Condo or Coop |
| Restrictions | Buyer Approval, No Lease First 2 Years, No Boat, No RV |
| Style | < 4 Floors |
| Unit Floor | 3 |
| Status | Active |
| HOPA | No Hopa |
| Membership Equity | No |
Community Information
| Address | 5153 Floria Drive #v |
|---|---|
| Area | 4600 |
| Subdivision | ILLUSTRE VILLAGE CONDO |
| Development | Platina/Illustre Village |
| City | Boynton Beach |
| County | Palm Beach |
| State | FL |
| Zip Code | 33437 |
Amenities
| Amenities | Pool, Tennis, Clubhouse, Elevator, Exercise Room, Community Room, Game Room, Library, Sauna, Shuffleboard, Spa-Hot Tub, Picnic Area, Sidewalks, Billiards, Business Center, Manager on Site, Street Lights |
|---|---|
| Utilities | Public Water, Public Sewer, Cable |
| Parking | Assigned, Guest, Vehicle Restrictions |
| View | Lake, Garden |
| Is Waterfront | Yes |
| Waterfront | Lake |
| Has Pool | No |
| Pets Allowed | Yes |
| Unit | Corner |
| Subdivision Amenities | Pool, Community Tennis Courts, Clubhouse, Elevator, Exercise Room, Community Room, Game Room, Library, Sauna, Shuffleboard, Spa-Hot Tub, Picnic Area, Sidewalks, Billiards, Business Center, Manager on Site, Street Lights |
| Security | Gate - Manned, Private Guard |
Interior
| Interior Features | Ctdrl/Vault Ceilings, Split Bedroom, Pantry, Fire Sprinkler, Walk-in Closet, Custom Mirror, Entry Lvl Lvng Area |
|---|---|
| Appliances | Washer, Dryer, Refrigerator, Range - Electric, Dishwasher, Water Heater - Elec, Disposal, Microwave, Smoke Detector |
| Heating | Central |
| Cooling | Ceiling Fan, Central |
| Fireplace | No |
| # of Stories | 3 |
| Stories | 3.00 |
| Furnished | Unfurnished |
| Master Bedroom | Separate Shower, Dual Sinks |
Exterior
| Exterior Features | Screened Balcony |
|---|---|
| Lot Description | Sidewalks, Private Road, Paved Road |
| Windows | Blinds, Drapes |
| Roof | S-Tile |
| Construction | CBS |
| Front Exposure | Southwest |
Additional Information
| Date Listed | August 6th, 2025 |
|---|---|
| Days on Market | 76 |
| Zoning | Residential |
| Foreclosure | No |
| Short Sale | No |
| RE / Bank Owned | No |
| HOA Fees | 839.73 |
| Parcel ID | 00424523210004822 |
Room Dimensions
| Master Bedroom | 15 x 11 |
|---|---|
| Bedroom 2 | 11 x 12 |
| Bedroom 3 | 10 x 13 |
| Dining Room | 10 x 13 |
| Living Room | 17 x 13 |
| Kitchen | 12 x 11 |
| Patio | 7 x 12 |
Listing Details
| Office | Dunhill 100 LLC |
|---|---|
| ls9495@gmail.com |

